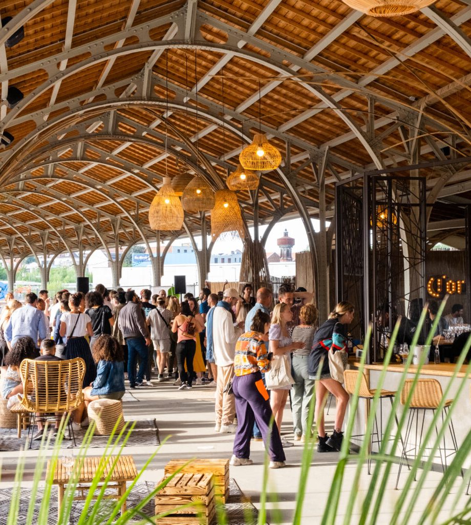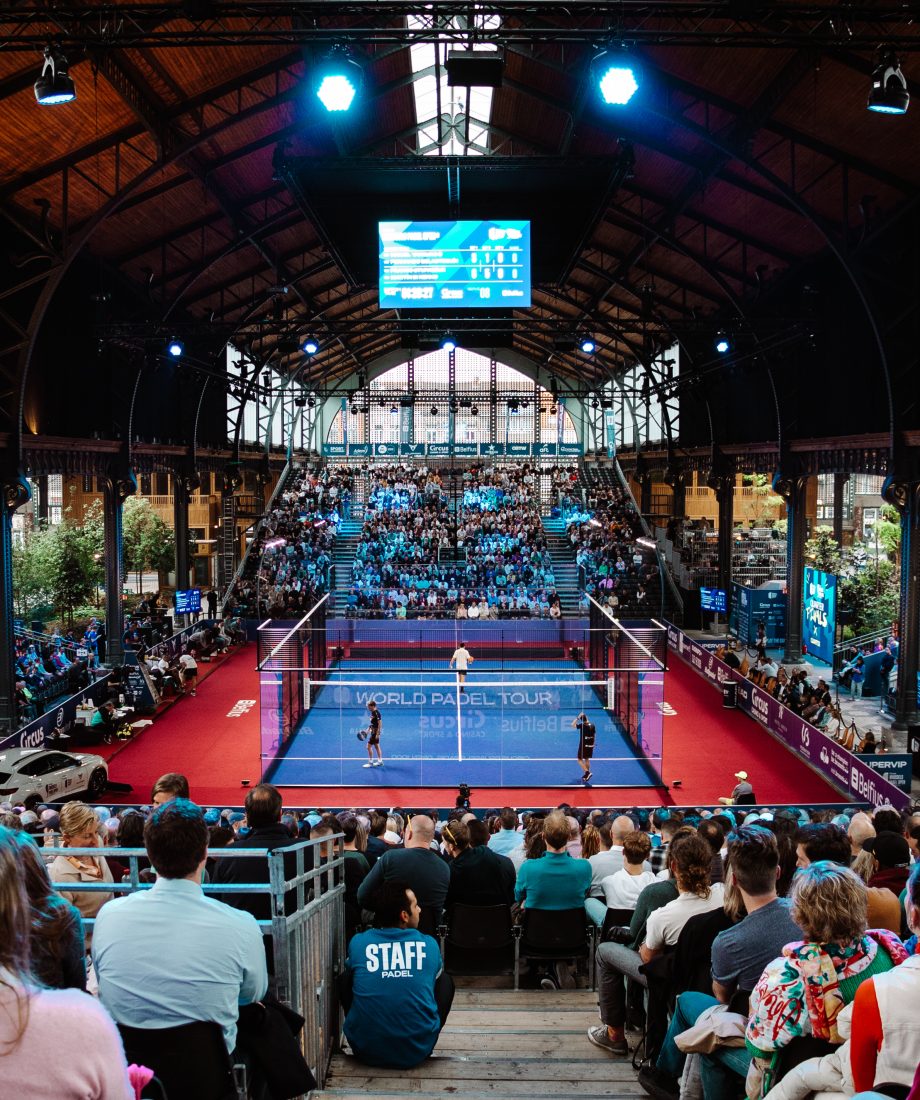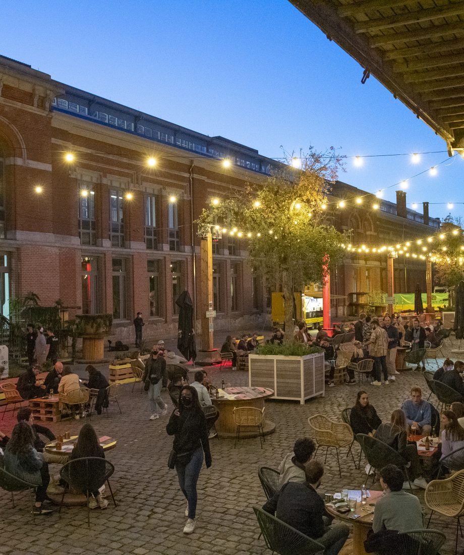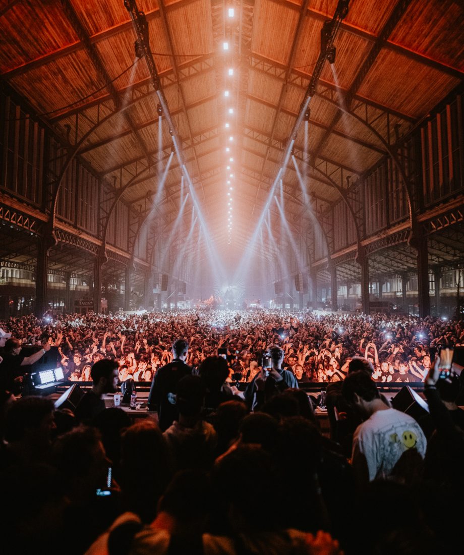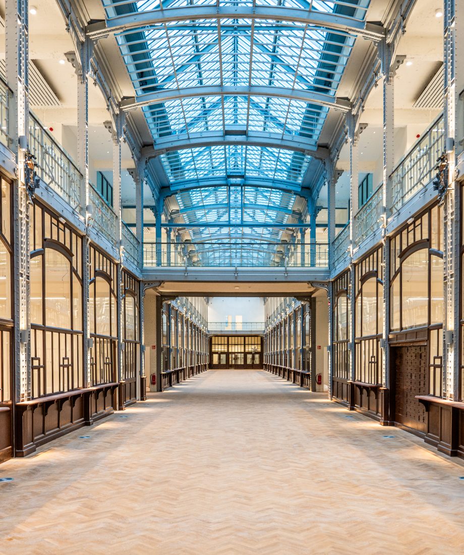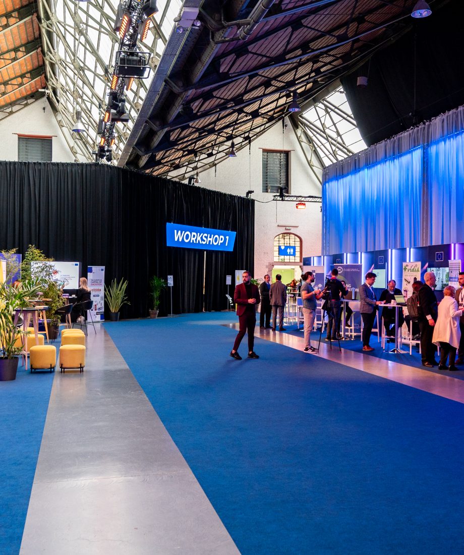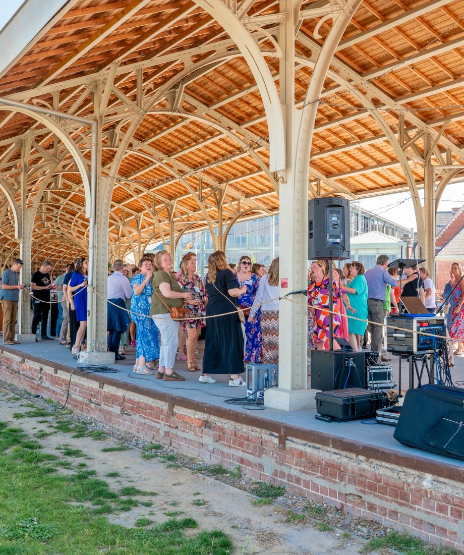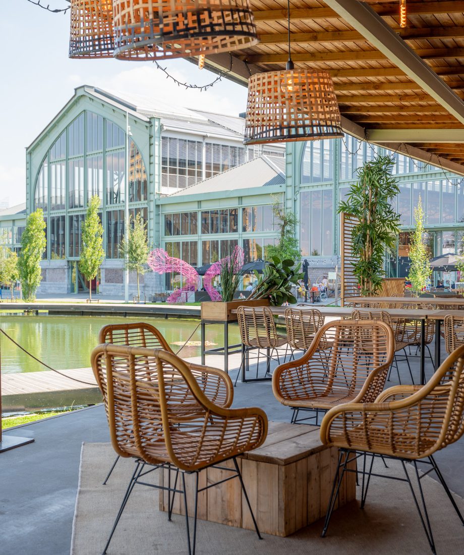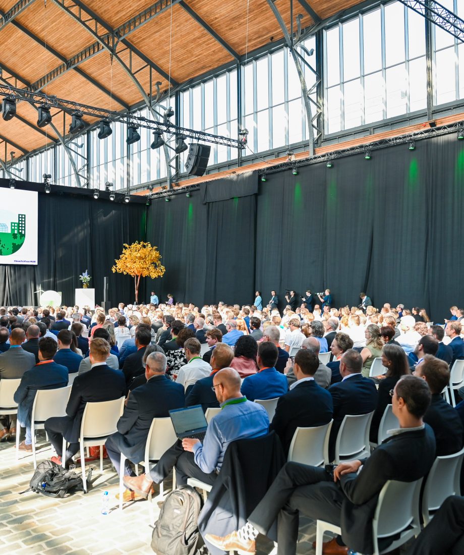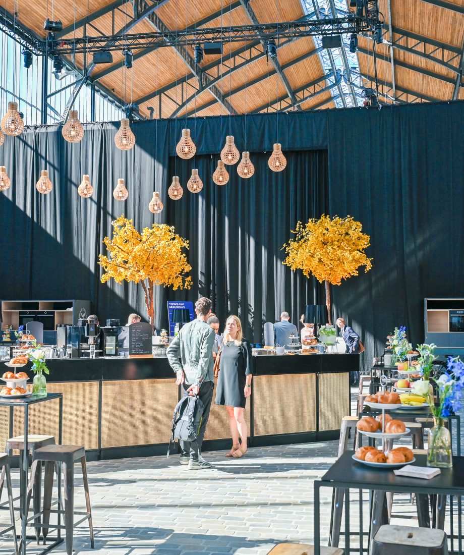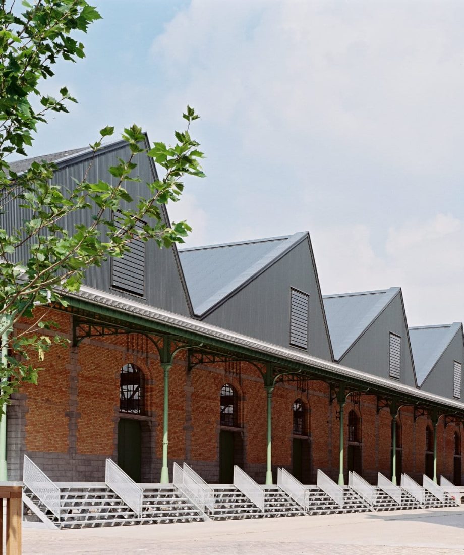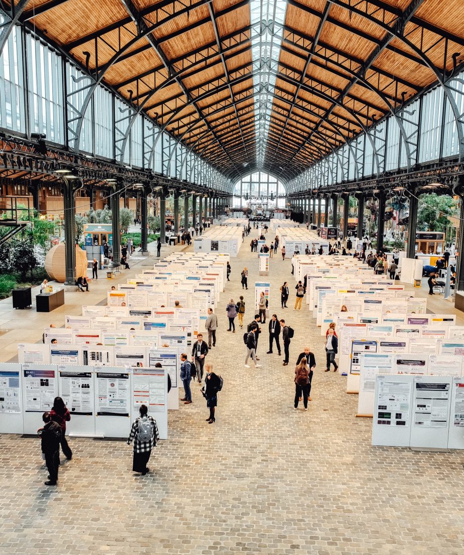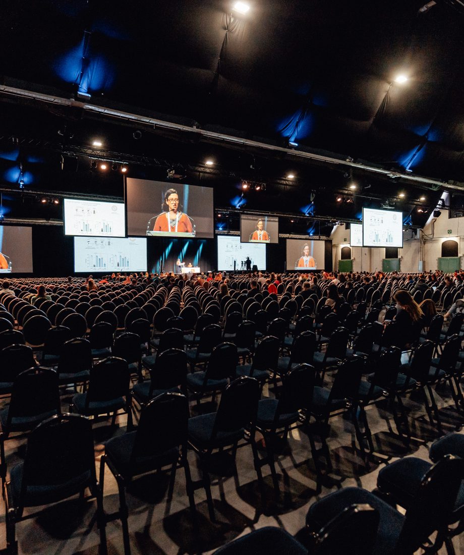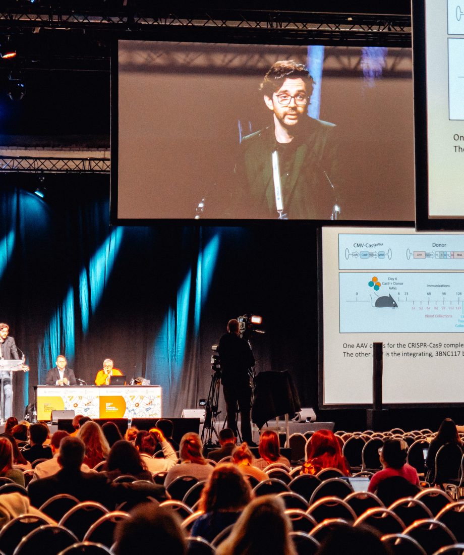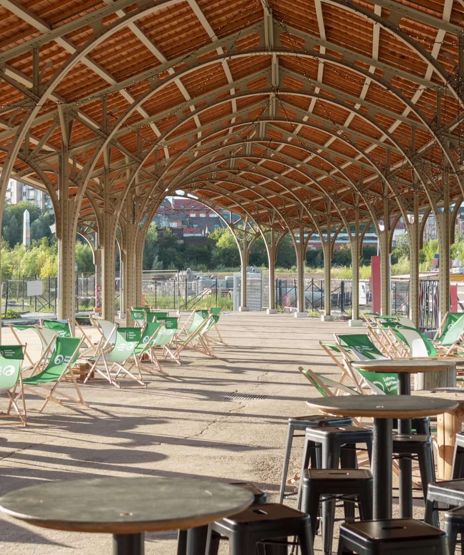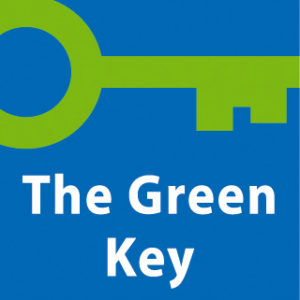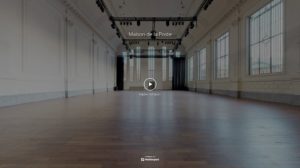Where interaction thrives and countless stories begin
At Tour & Taxis, every encounter is a unique opportunity to connect and spark new stories. Our spaces are designed to foster interaction, inviting visitors, artists, exhibitors, and professionals to engage, share, and collaborate in a vibrant and inspiring setting. This is where connections are made, ideas come to life, and ambitious projects are born — a place where the number of stories waiting to be written matches the diversity of events it hosts.
- Number of event rooms : 25
- Largest room capacity (theatre) : 3000 people
- Maximum capacity (for a single event) : 8000 people
- Largest room (in square meters) : 6000 m²
Contact informations
- Website
- Jean Vandamme
- See email
- Contact the venue
Getting there
- Tour & Taxis is conveniently situated in the heart of Brussels, and is easily accessible by road, by rail, from the airport and from the city itself. From the city centre, walking or cycling is a wonderful way to reach Tour & Taxis.
Venue assets
Infrastructure
Equipment
Services
Halls and capacities
| Surface (m²) | Concert | Cocktail | Seated dinner | Cabaret | Theatre | School | Open square (U) | Closed square (O) | |
|---|---|---|---|---|---|---|---|---|---|
| Ticket Window Hall | 800 | 600 | 600 | 500 | 300 | 450 | 250 | 80 | • |
| Dining & Reception Room | 214 | 300 | 300 | • | • | • | • | • | • |
| Dining Room | 128 | 200 | 200 | 120 | 84 | 120 | 72 | 40 | • |
| Reception Room | 86 | • | • | • | 36 | 70 | 48 | 26 | 28 |
| Ballroom | 144 | 150 | 150 | • | 90 | 190 | 96 | 46 | 14 |
| Boardroom & Winter Garden | 97 | 80 | 80 | • | • | • | • | • | • |
| Winter Garden | 44 | 60 | 60 | 40 | 16 | 32 | 18 | 12 | 50 |
| Boardroom | 40 | • | • | • | 20 | 30 | 20 | 14 | 16 |
| Library | 48 | 50 | 50 | • | 16 | 40 | 18 | 18 | 22 |
| Games room | 37 | 30 | 30 | • | 20 | 25 | 15 | 12 | 12 |
| Office | 28 | 20 | 20 | • | • | 10 | 6 | 4 | 6 |
| Study | 21 | 20 | 20 | • | 3 | 10 | 4 | 3 | 4 |
| Class Room | 92 | • | • | • | 40 | 86 | 42 | 26 | 28 |
| Kitchen | 75 | • | • | • | 48 | 70 | 42 | 28 | 30 |
| Orangerie | 105 | 60 | 60 | 30 | 30 | 60 | 36 | 30 | 30 |
| Machine Room | 80 | • | • | • | 24 | 48 | 24 | 26 | 28 |
| Music Room | 46 | • | • | • | 16 | 36 | 24 | 16 | 20 |
| Arts & Crafts Room | 37 | • | • | • | 12 | 32 | 8 | 12 | 14 |
| Living Room | 50 | • | • | • | • | 10 | • | • | • |
| The Attic | 198 | • | • | • | • | 60 | • | • | • |
| Shed 1 | 5348 | 3000 | 3000 | 2500 | • | 3000 | 2000 | • | • |
| Shed 2 | 3928 | 2500 | 2500 | 2000 | • | 2000 | 1500 | • | • |
| Shed 3 | 5018 | 3000 | 3000 | 3000 | • | 3000 | 2000 | • | • |
| Shed 4 | 3116 | 2500 | 2500 | 2000 | • | 2000 | 1500 | • | • |
| Produits Dangereux | 160 | 150 | 150 | 120 | 54 | 96 | 48 | 36 | 40 |
Brussels Special Venues
Free venue Tool


