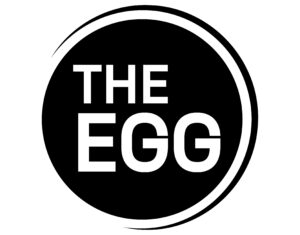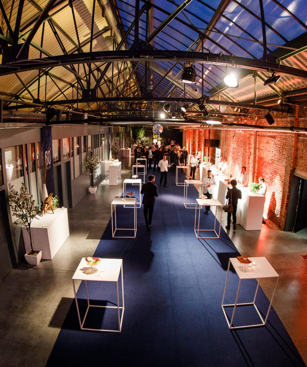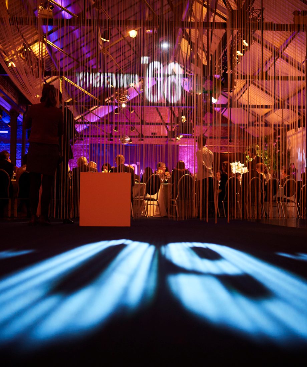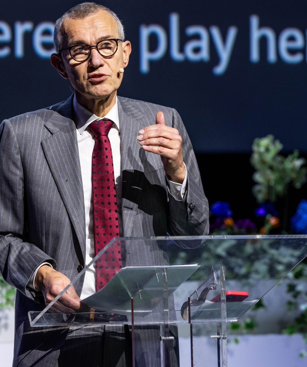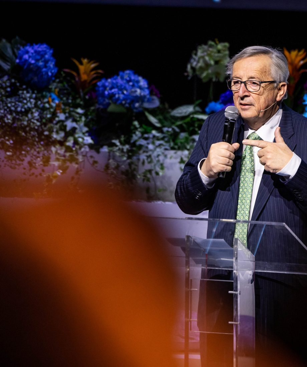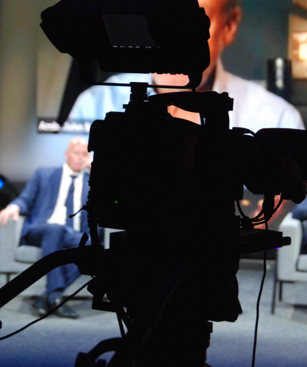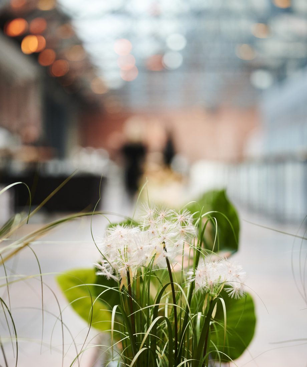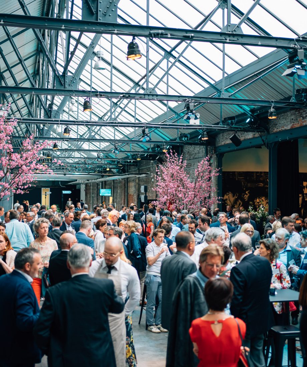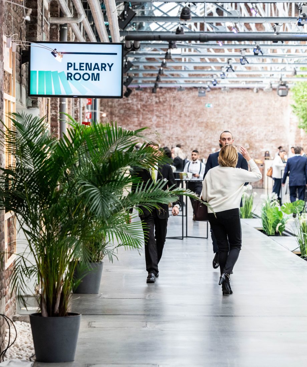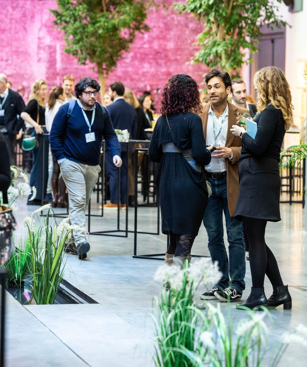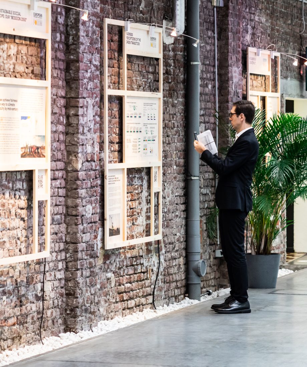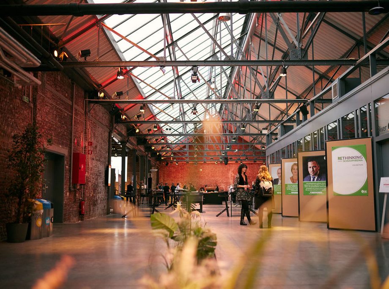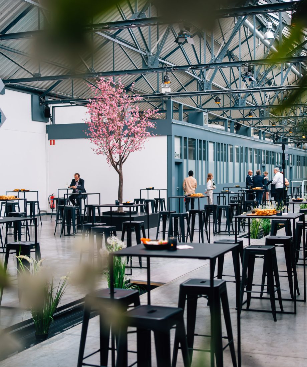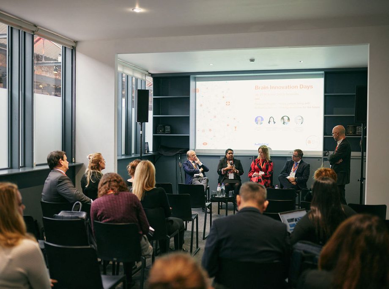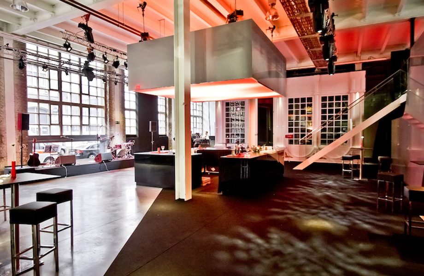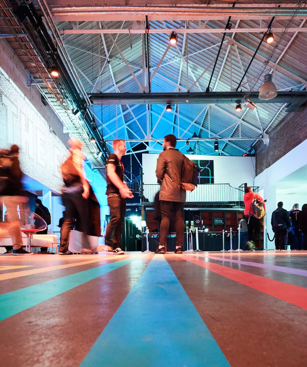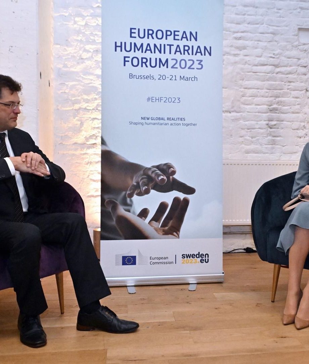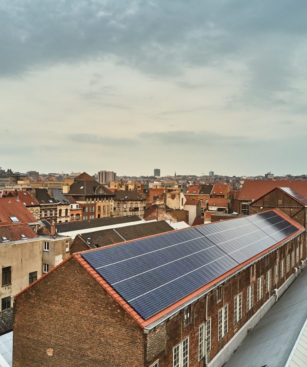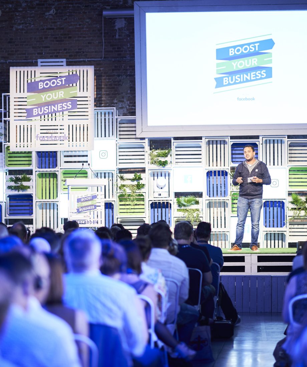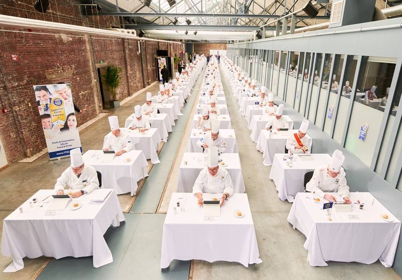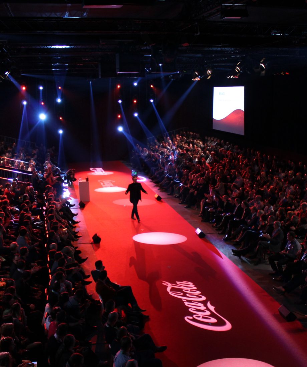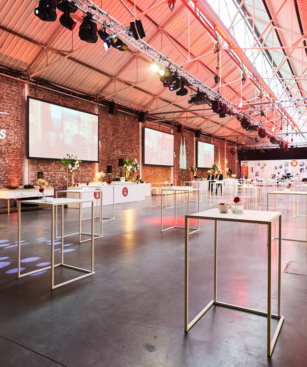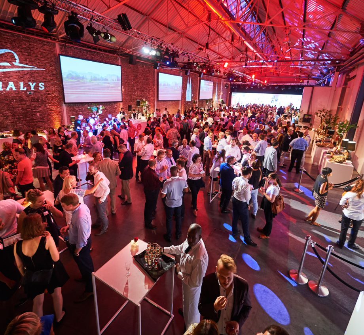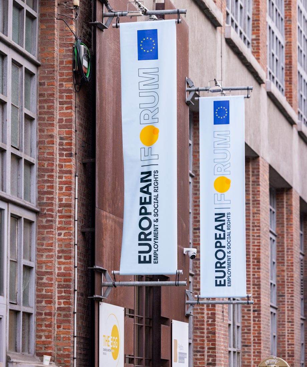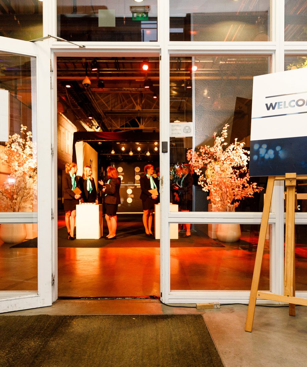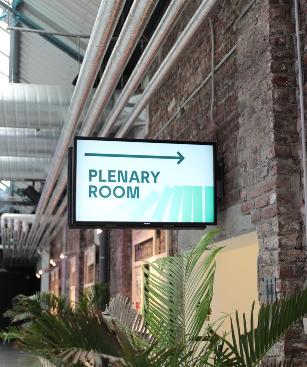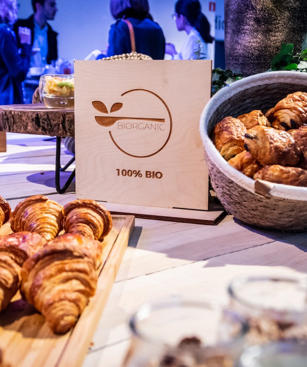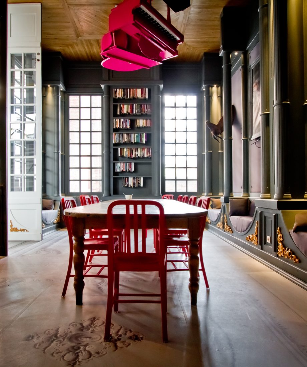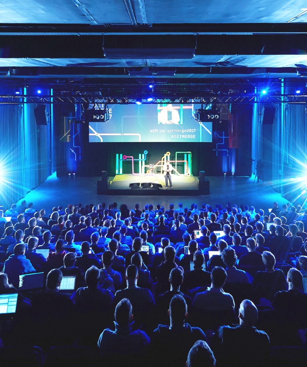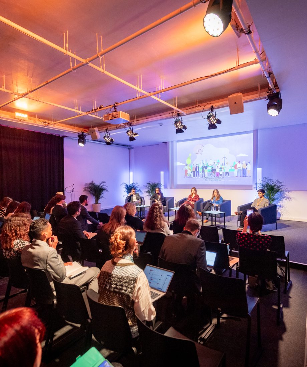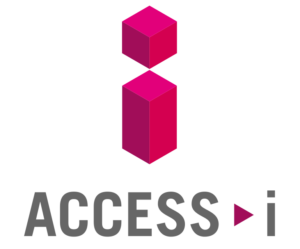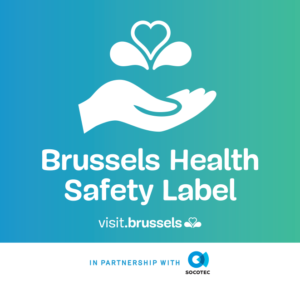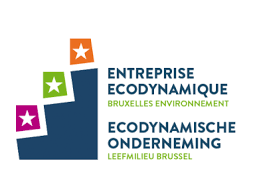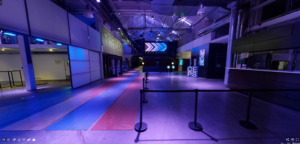Transform your project into an original and successful experience
The EGG is a unique building located in the city of Brussels, but its architecture isn’t everything. With its modular design, it turns your projects into original and successful events, for 2 to 999 people. With its 5,000 m² and multiple configurations and combinations, The EGG gives you the opportunity to express your creativity when organising seminars, conferences, galas, exhibitions, product launches and much more.
With its prime location in the heart of the European capital, close to Brussels South Station (SNCB, Thalys, Eurostar), The EGG is easily accessible by public transport, but also by car, as there are several parkings close by.
Learn more about our rooms for hire. Each one has unique perks to create memorable moments. Whether you’re looking for a place for a corporate meeting, a conference, or a large conference space, we are the perfect venues.
- Number of event rooms : 18
- Largest room capacity (theatre) : 1000 people
- Maximum capacity (for a single event) : 1000 people
- Largest room (in square meters) : 1250 m²
Contact informations
- Website
- Gilles Poot Baudier
- See email
- Contact the venue
Getting there
- Close to the South Station (Thalys, Eurostar).
Venue assets
Infrastructure
Equipment
Catering
Halls and capacities
| Surface (m²) | Concert | Cocktail | Seated dinner | Cabaret | Theatre | School | Open square (U) | Closed square (O) | |
|---|---|---|---|---|---|---|---|---|---|
| Aquarium | 150 | 150 | 100 | • | • | 130 | 85 | • | • |
| Auditorium | 700 | 800 | 650 | 550 | • | 900 | 400 | • | • |
| Cinéma | 85 | • | • | • | • | 70 | 50 | • | 50 |
| Loge 1&2 | 65 | • | • | • | • | 40 | 25 | • | 25 |
| Press Room | 70 | • | 70 | • | • | 60 | 40 | • | 40 |
| Production | 50 | • | 50 | • | • | 35 | 25 | • | 30 |
| Reception | 220 | • | 250 | • | • | • | • | • | • |
| Restaurant Mezzannine | 600 | 400 | 350 | 250 | • | • | • | • | • |
| River 1-3-6 | 55 | • | • | • | • | 45 | 25 | • | 25 |
| River 2-4-7 | 30 | • | • | • | • | 25 | 15 | • | 15 |
| Riverside | 1250 | • | 900 | 500 | • | 300 | 200 | • | • |
| Studio | 310 | 250 | 200 | • | • | 280 | 200 | • | • |
| Terrace | 300 | • | 200 | • | • | • | • | • | • |
| Upside down Library | 30 | • | 30 | 24 | • | 20 | • | • | 25 |
Brussels Special Venues
Free venue Tool

