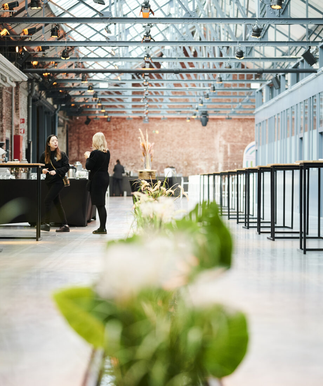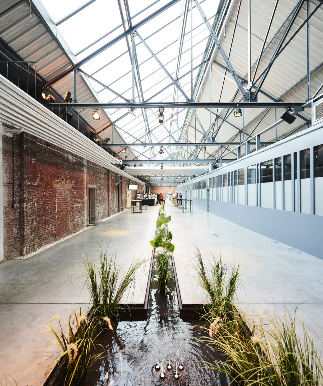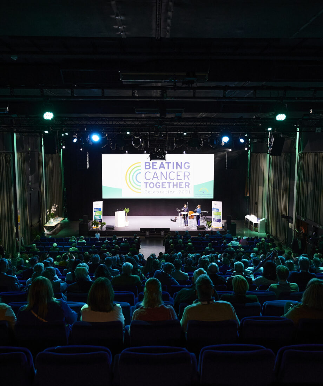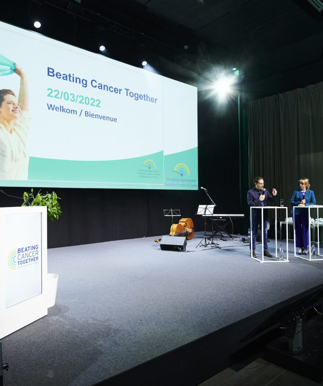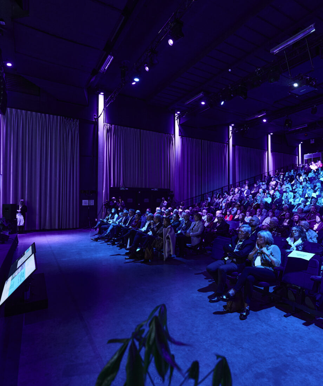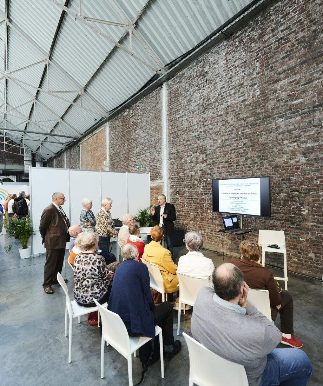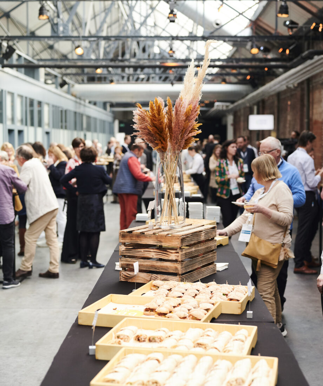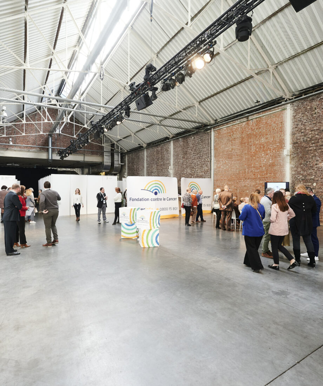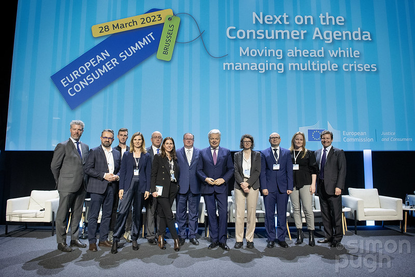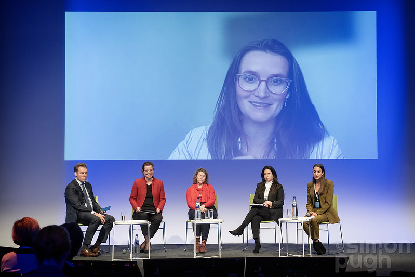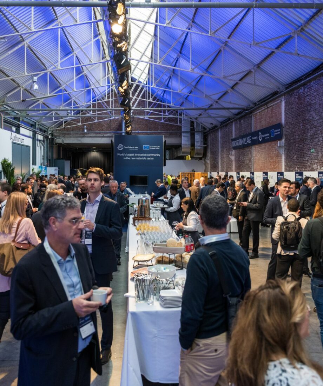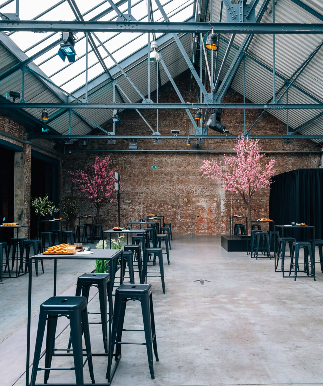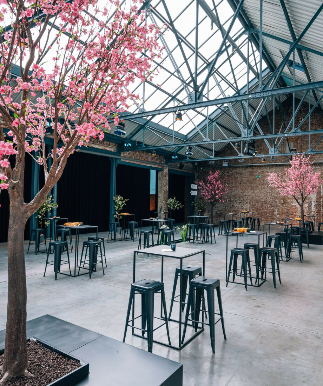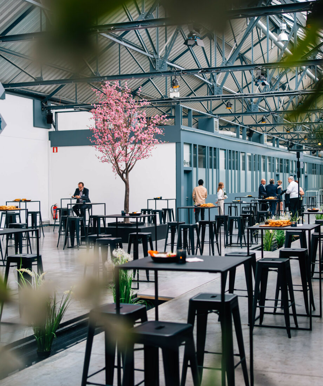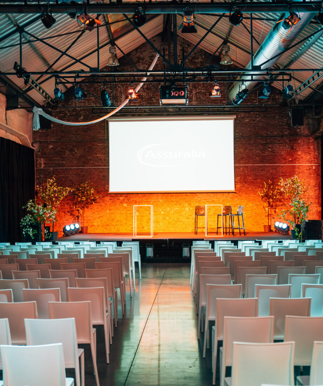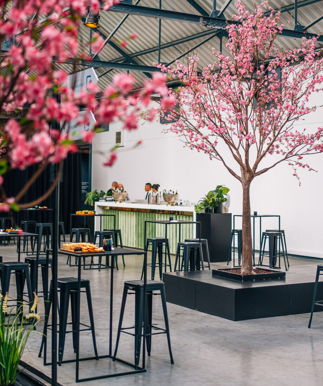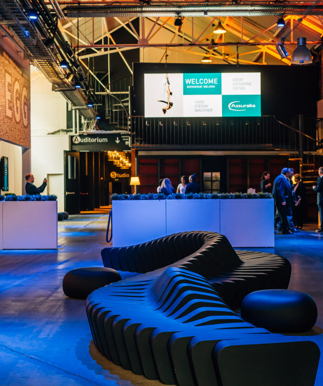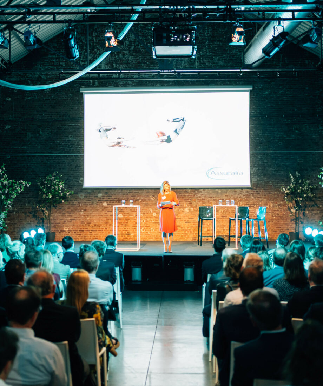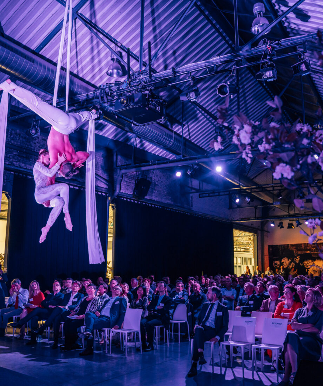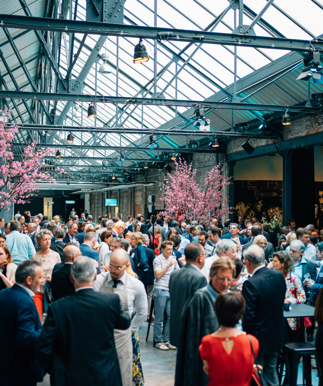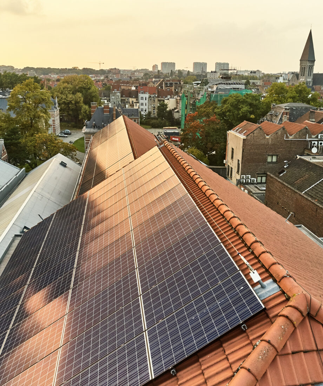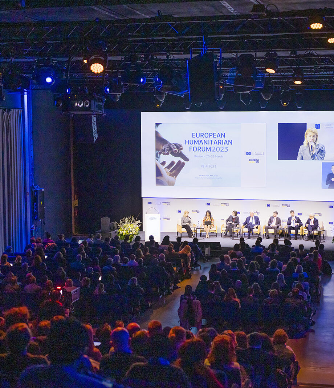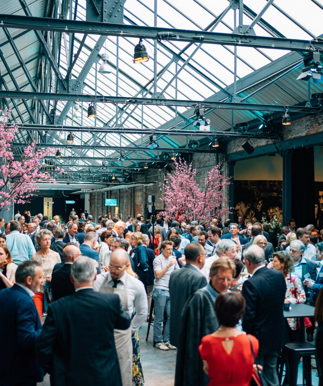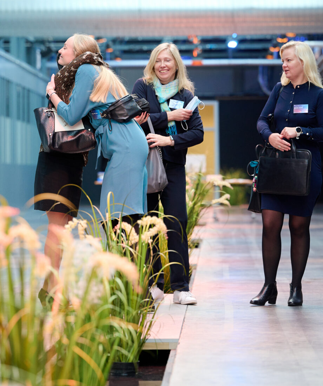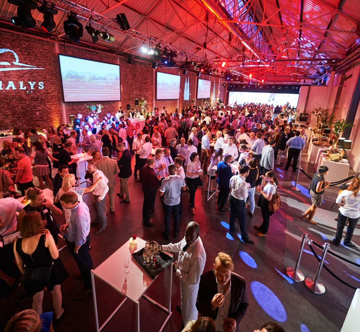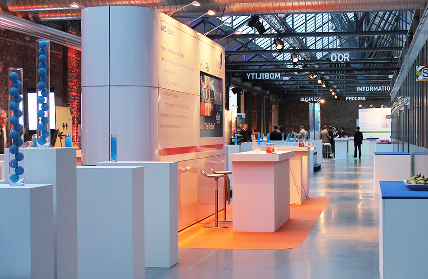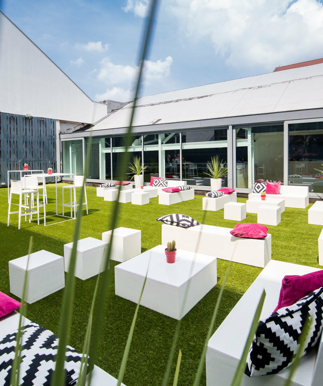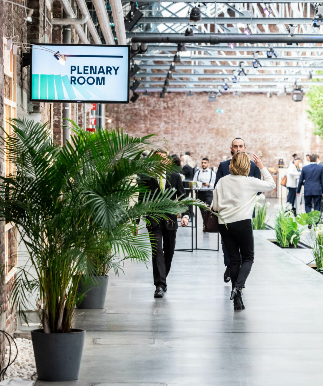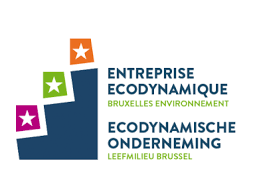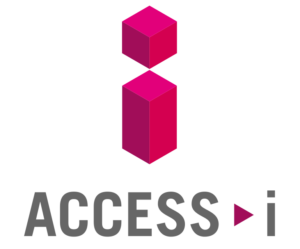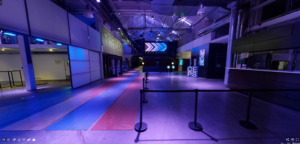Uw project omtoveren tot een succesvolle ervaring
The EGG is a unique and fully adaptable infrastructure that will transform your project into an original and successful experience, from 2 to 999 guests. With its 5000m ² and equipped with an Auditorium of 950 seats it’s offering an incredible range of combinations. The EGG offers you the opportunity to express your creativity for all type of corporate events.
The EGG is a unique and fully adaptable infrastructure that will transform your project into an original and successful experience, from 2 to 999 guests. With its 5000m ² and its multiple configurations, The EGG offers you the opportunity to express your creativity for all type of corporate events.
- Anzahl der Räume : 18
- Maximale Kapazität (Theater) : 1000 people
- Maximale Kapazität (für eine einzelne Veranstaltung) : 1000 people
- Largest room (in square meters) : 1250 m²
Contact informations
- Website
- Gilles Poot Baudier
- E-Mail anzeigen
- Kontact
Getting there
- Close to the South Station (Thalys, Eurostar).
Hauptmerkmale der Event-Säle
-
Hörsaal
Mobilität
Barrierefrei für Personen mit eingeschränkter Mobilität
Kostenloser Parkplatz
Fahrradabstellplatz
Barrierefrei für Personen mit eingeschränkter Mobilität
Essen
Liste empfehlenswerter Caterer
Ort
Klimaanlage
Tageslicht
Möbel (Tische & Stühle)
Ausrüstung
Bildschirm
Glasfaser
Breitband-Internet
Projektor
Sound-System
Whiteboard/Flip-Chart
Flipshart
Fernseher
Säle und Zahl der Möglichen Gäste
| Fläche (m²) | Konzert | Cocktailempfang | Gesetztes Essen | Kabarett | Theater | Schule | Offene Tischplatzierung (U) | Geschlossene Tischform (O) | |
|---|---|---|---|---|---|---|---|---|---|
| Aquarium | 150 | 150 | 100 | • | • | 130 | 85 | • | • |
| Auditorium | 700 | 800 | 650 | 550 | • | 900 | 400 | • | • |
| Cinéma | 85 | • | • | • | • | 70 | 50 | • | 50 |
| Loge 1&2 | 65 | • | • | • | • | 40 | 25 | • | 25 |
| Press Room | 70 | • | 70 | • | • | 60 | 40 | • | 40 |
| Production | 50 | • | 50 | • | • | 35 | 25 | • | 30 |
| Reception | 220 | • | 250 | • | • | • | • | • | • |
| Restaurant Mezzannine | 600 | 400 | 350 | 250 | • | • | • | • | • |
| River 1-3-6 | 55 | • | • | • | • | 45 | 25 | • | 25 |
| River 2-4-7 | 30 | • | • | • | • | 25 | 15 | • | 15 |
| Riverside | 1250 | • | 900 | 500 | • | 300 | 200 | • | • |
| Studio | 310 | 250 | 200 | • | • | 280 | 200 | • | • |
| Terrace | 300 | • | 200 | • | • | • | • | • | • |
| Upside down Library | 30 | • | 30 | 24 | • | 20 | • | • | 25 |


