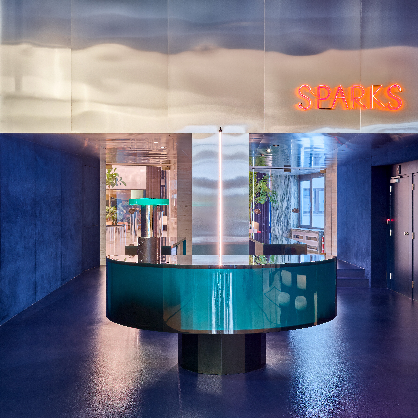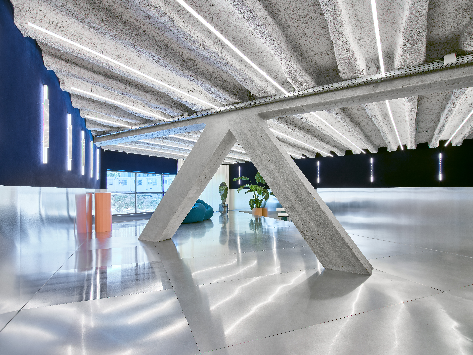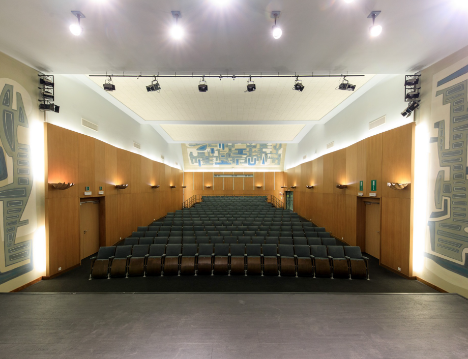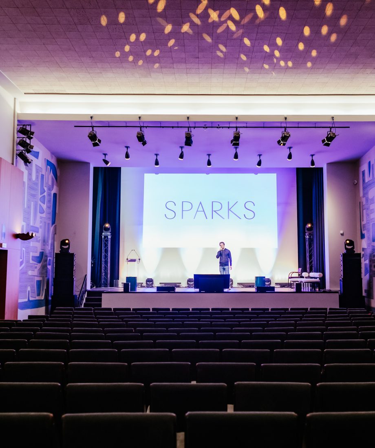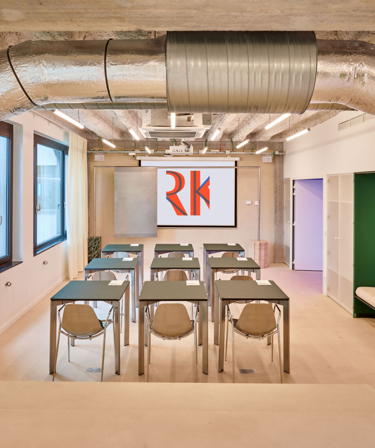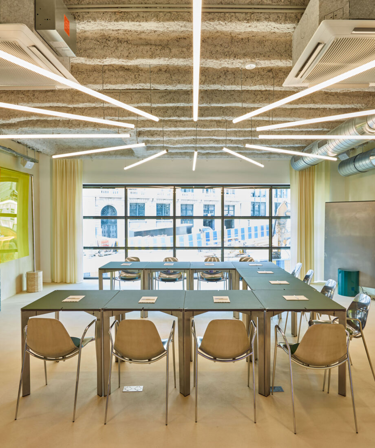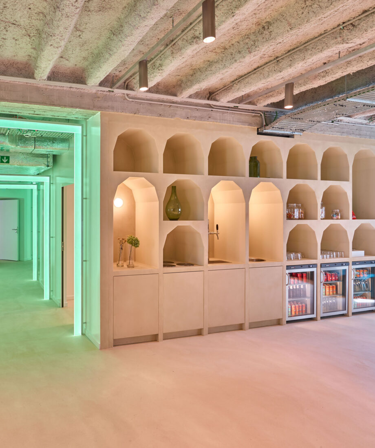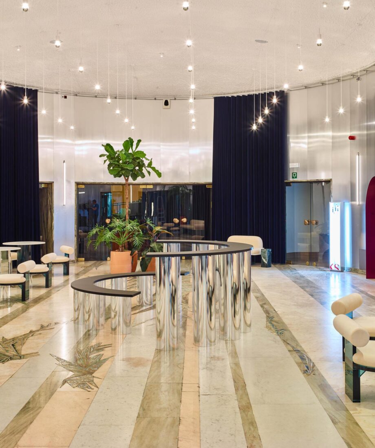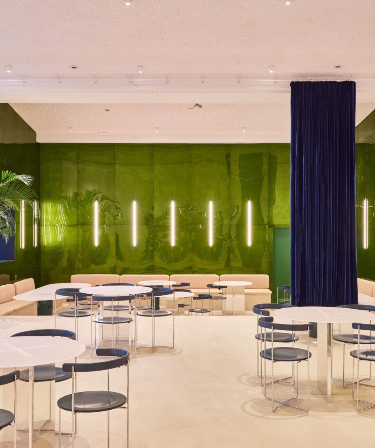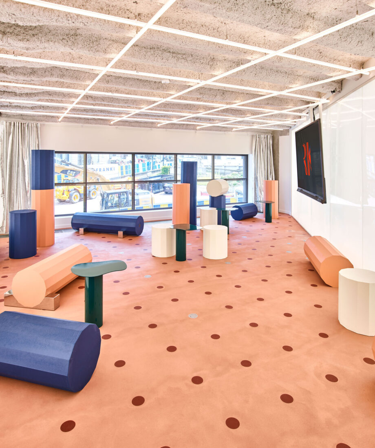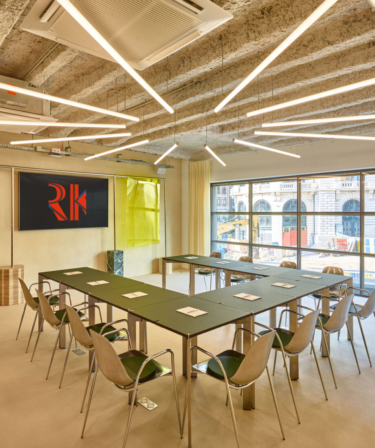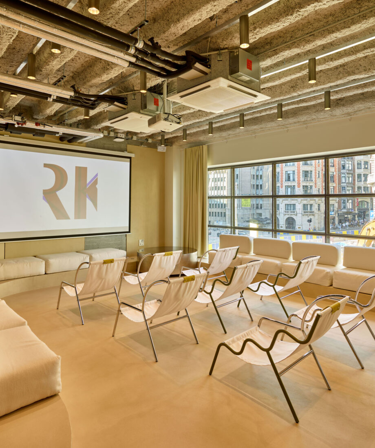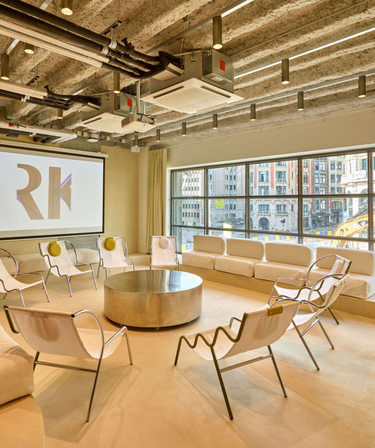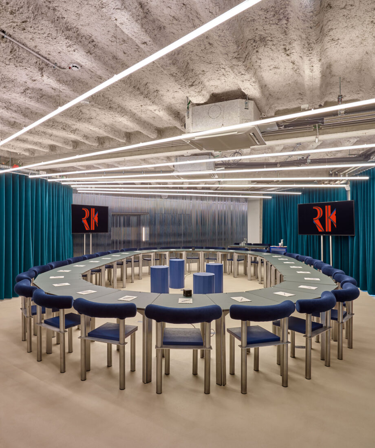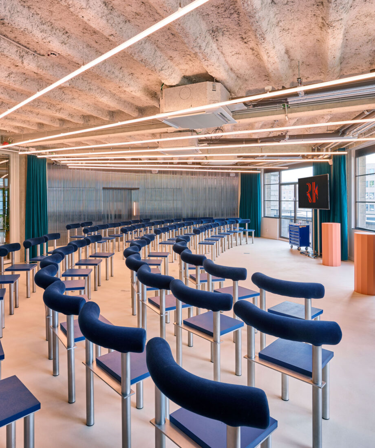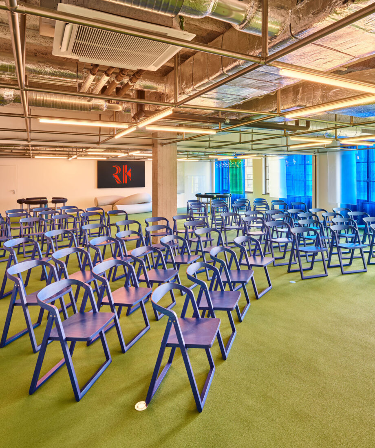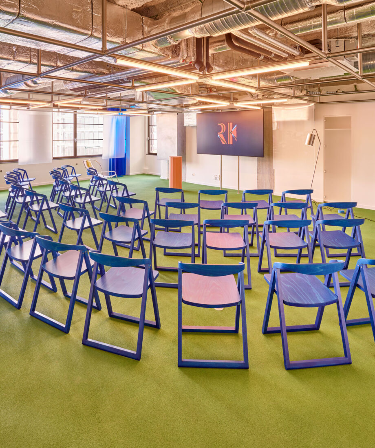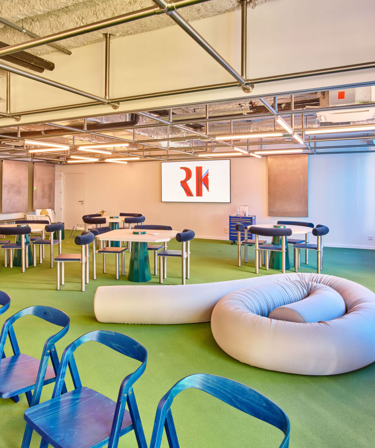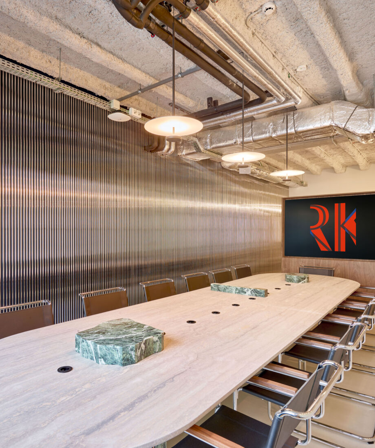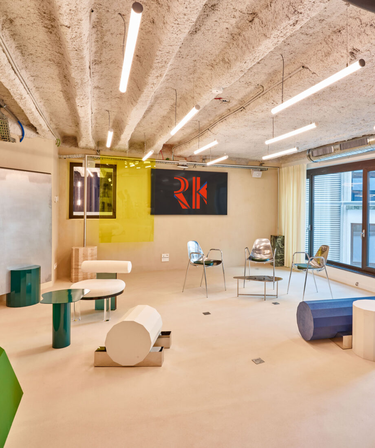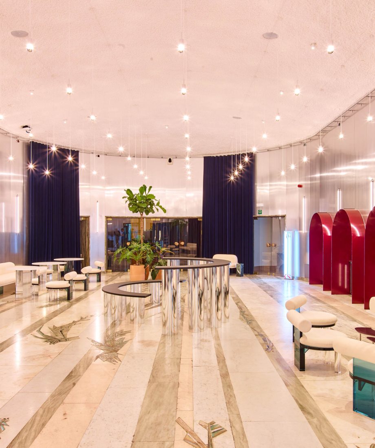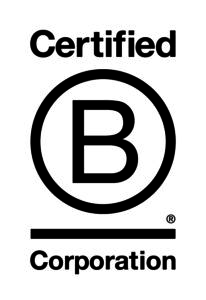A playground!
Welcome to Sparks, a sprawling 2500m² meeting playground featuring 12 thematic rooms and an unwavering commitment to delivering a customer-centric experience from A to Z. We believe that a successful meeting requires more than just a room and a sandwich. We developed for that matter all-inclusive packages including; delicious homemade lunch to fuel your discussions, an energizing sessions to boost focus, tailored spaces for specific objectives, an extensive ecosystem of services and experts, supported by a dedicated team ready to help you not only meet but exceed your meeting goals.
- Number of event rooms : 12
- Largest room capacity (theatre) : 230 people
- Maximum capacity (for a single event) : 230 people
- Largest room (in square meters) : 400 m²
Contact informations
- Website
- Maxence Tabankia
- See email
- Contact the venue
Getting there
- metro: Metro 1 and 5 | Central Station | 1 minute walk.
- tram: Tram 92, 93 Palais | 5 min walk Tram 3, 4, 32 Bourse | 10 min walk
- bus: Bus STIB 29, 38, 63, 65, 66, 71, 86 Central station | 1 min walk
Visite
Venue assets
Infrastructure
Equipment
Services
Catering
Halls and capacities
| Surface (m²) | Concert | Cocktail | Seated dinner | Cabaret | Theatre | School | Open square (U) | Closed square (O) | |
|---|---|---|---|---|---|---|---|---|---|
| Visual | 38.5 | • | • | • | • | 12 | • | • | • |
| Ritual | 51 | • | • | • | 24 | 30 | 18 | 15 | 20 |
| Stage | 70 | • | • | • | 20 | 25 | 20 | 12 | 16 |
| Classic | 51 | • | • | • | 24 | 30 | 18 | 15 | 20 |
| Cobra | 33 | • | • | 10 | 10 | 15 | 12 | 10 | 12 |
| Pitch | 45 | • | • | • | • | 18 | • | • | • |
| Balcony | 92 | • | 60 | • | 25 | 60 | 25 | 18 | 28 |
| Launch | 77 | • | • | • | 25 | 40 | 30 | 18 | 24 |
| Pad | 78 | • | • | • | 25 | 40 | 30 | 18 | 24 |
| Lauch + Pad | 155 | • | • | • | 50 | 80 | 50 | • | • |
| Break | 36 | • | • | • | 10 | 15 | 12 | 10 | 12 |
| Board Room | 43 | • | • | • | • | • | • | 14 | 15 |
| Theatre | 400 | • | • | • | • | 230 | • | • | • |
| Event Space | 320 | • | 230 | 80 | • | 230 | • | • | • |
Brussels Special Venues
Free venue Tool


