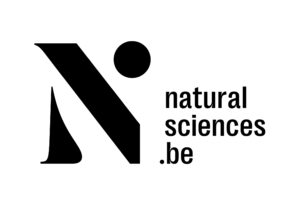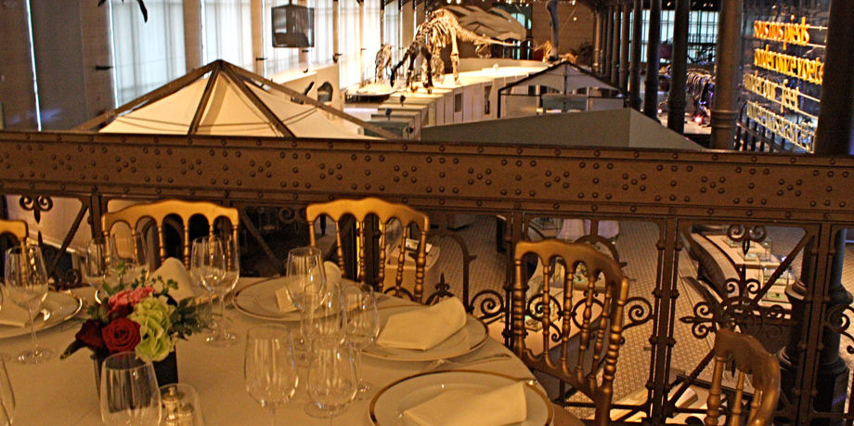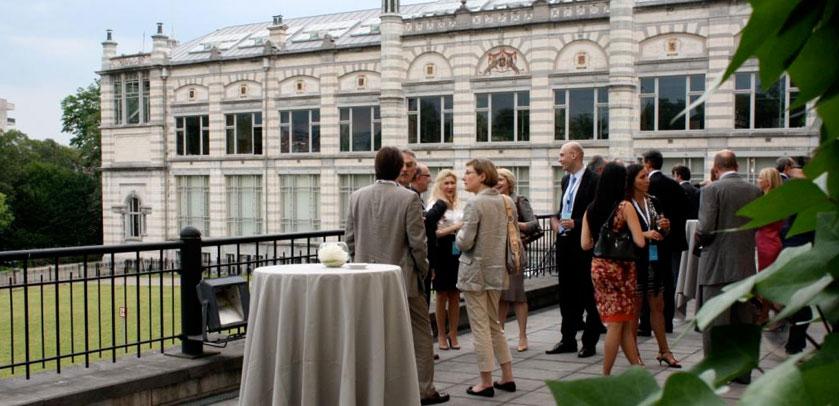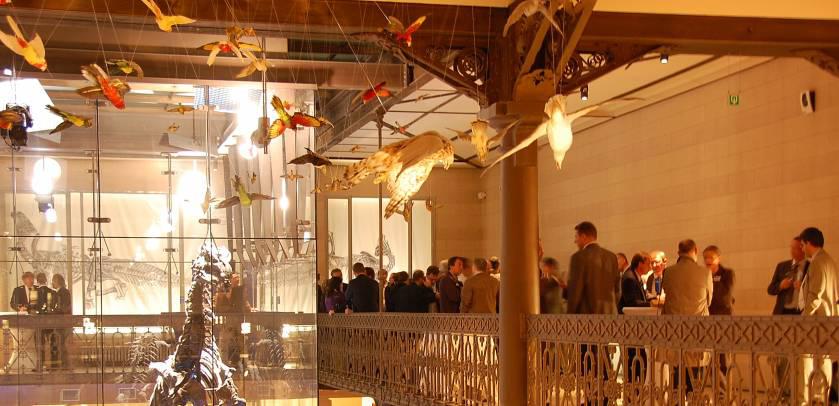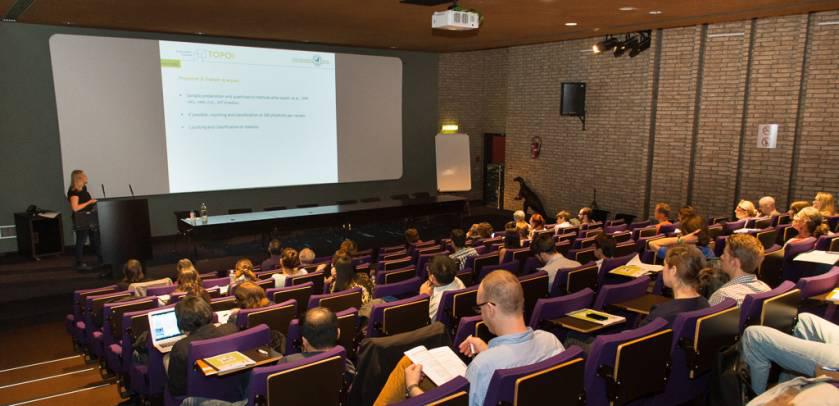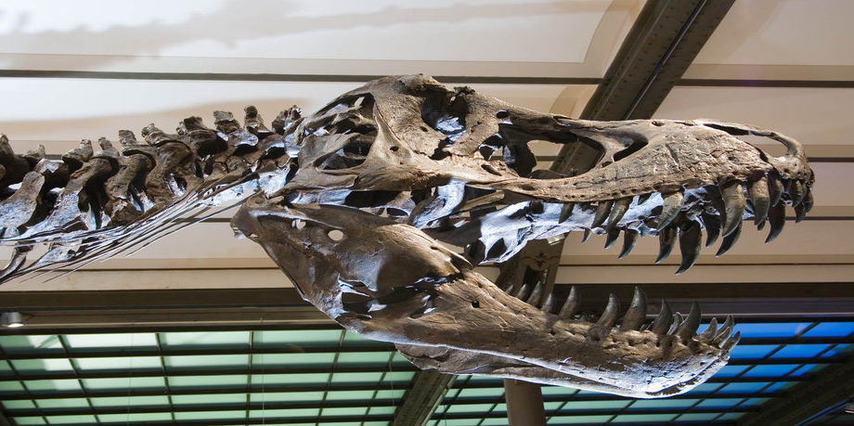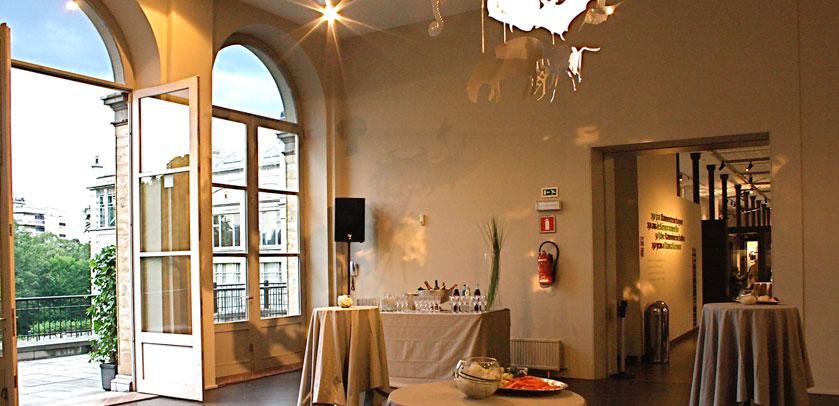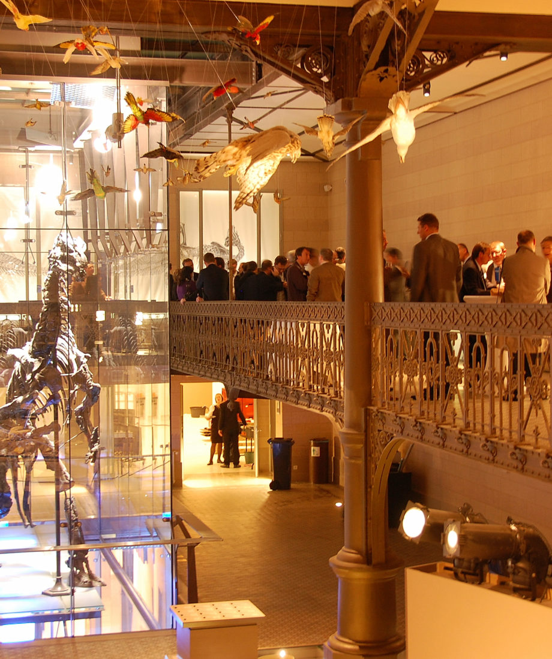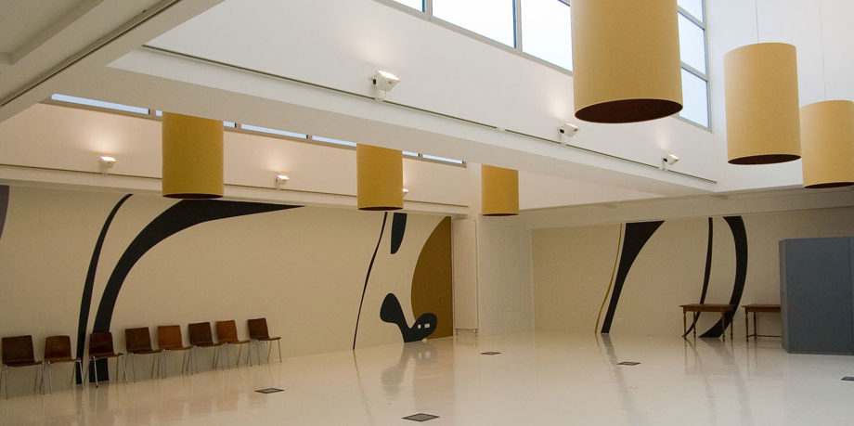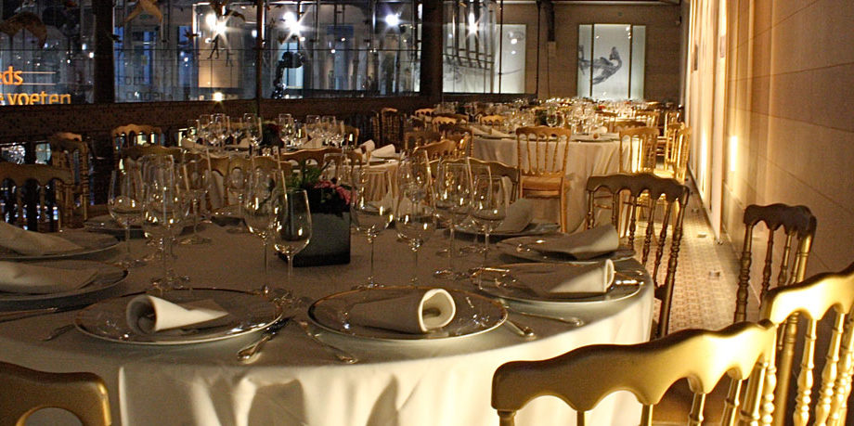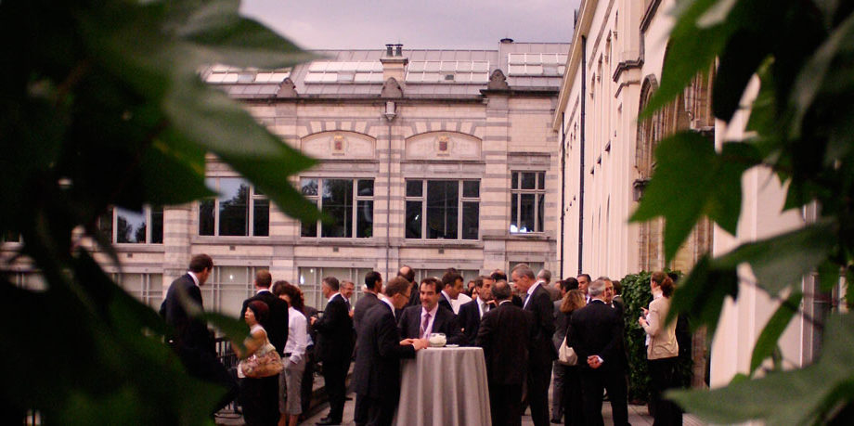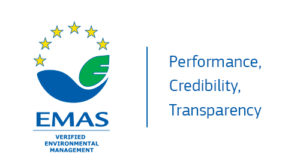Meet, wine and dine among real life dinosaurs’ skeletons
Organizing an event in our Museum means you choose for an exclusive location, where research and culture meet and which enables you to work around several themes: nature, dinosaurs, progress and so on. We not only have our indoor rooms and galleries, but we also have a superb terrace and garden, a green oasis in the middle of Brussels. No need to worry about decoration or activities, we have all this covered.
Looking for a spectacular location for your event? Whether for a conference, or a social event, the Museum offers you the event of a lifetime! We host receptions on the Dinosaur Gallery Mezzanine, organize cocktails on our terrace or seated dinners amongst our dinosaurs. During daytime our meeting rooms and auditoriums are available as well, for small meetings or larger conferences: we have the solution, and your participants will be thrilled to spend some working hours in our museum. And do not forget our garden, a place you can use for whatever event, whenever you want.
- Number of event rooms : 12
- Largest room capacity (theatre) : 150 people
- Maximum capacity (for a single event) : 2000 people
- Largest room (in square meters) : 5000 m²
Contact informations
- Website
- Isabelle Van Loo
- See email
- Contact the venue
Getting there
- Located right in the centre of the European Quarter and close to all urban transports, the European Parliament, and other organisations. So, when organizing your event in our Museum, you offer not only a truly unique setting, but also ease in accessibility which can boost the attendance rate.
Venue assets
Infrastructure
Equipment
Catering
Halls and capacities
| Surface (m²) | Concert | Cocktail | Seated dinner | Cabaret | Theatre | School | Open square (U) | Closed square (O) | |
|---|---|---|---|---|---|---|---|---|---|
| Boardroom | 60 | • | • | • | • | • | • | • | 20 |
| Gallery of the Dinosaurs | 2300 | 300 | • | 200 | 200 | 200 | 100 | • | • |
| Garden | 5600 | 1600 | 1600 | • | • | • | • | • | • |
| Grand auditorium | • | • | • | • | • | 150 | 150 | • | • |
| Lobby BiodiverCITY | 90 | 100 | 100 | 50 | 50 | 70 | 50 | 40 | 40 |
| Mezanine of the Gallery of the Dinosaurs | 250 | 200 | 200 | 100 | 70 | • | • | • | • |
| Mezzanine of the Gallery of Evolution | 100 | 100 | 100 | • | • | • | • | • | • |
| Minerals room | 420 | 280 | 280 | 100 | • | • | • | • | • |
| Room 250 years history Natural sciences | 180 | • | 150 | 80 | • | • | • | • | • |
| Small auditorium | • | • | • | • | • | 48 | 48 | • | • |
| Terrace | • | 200 | 200 | 200 | • | • | • | • | • |
| VIP room | 180 | 150 | 130 | 50 | 70 | 100 | 60 | 40 | 40 |

