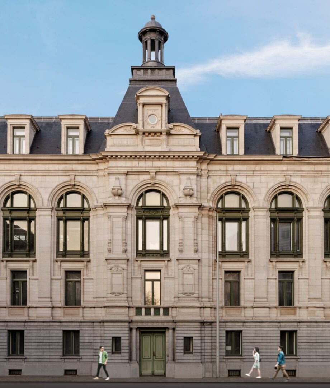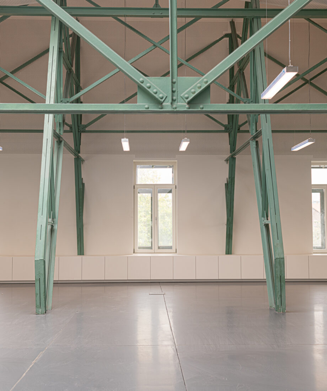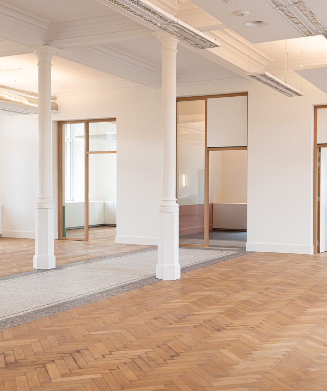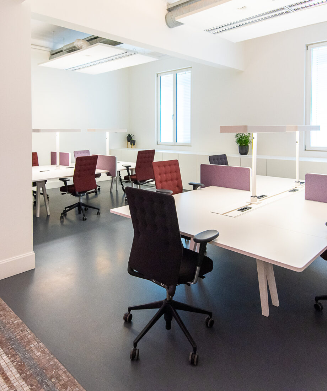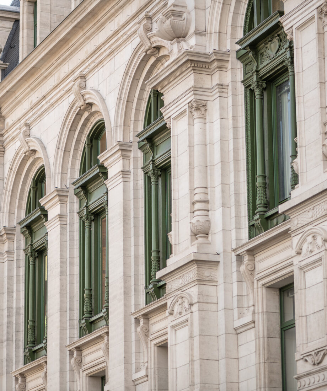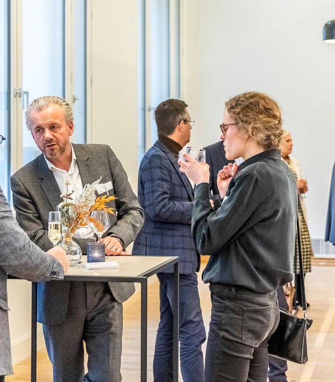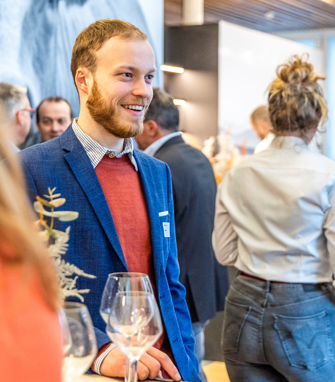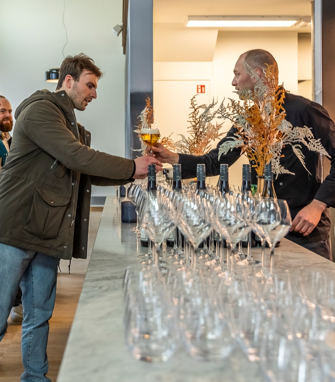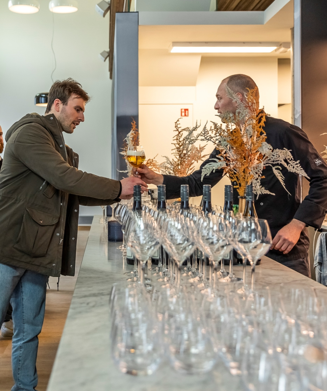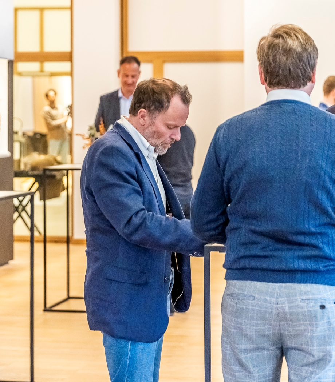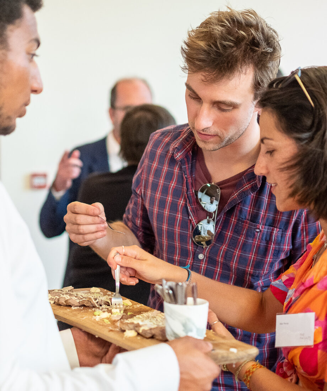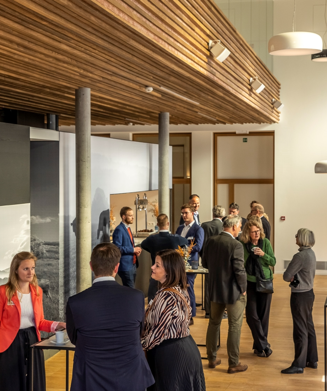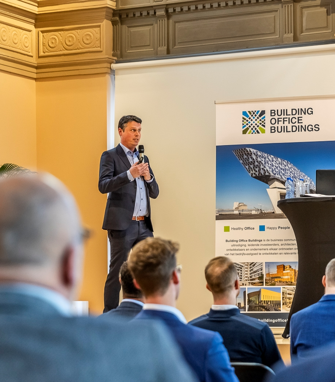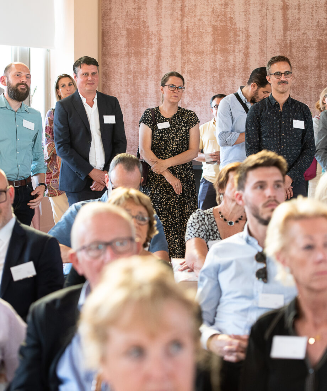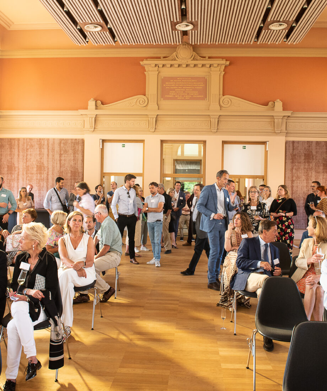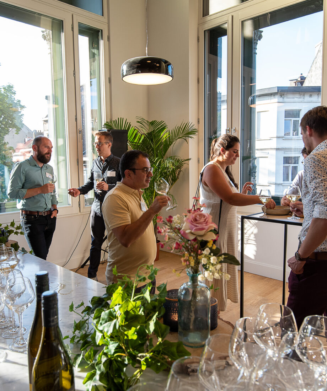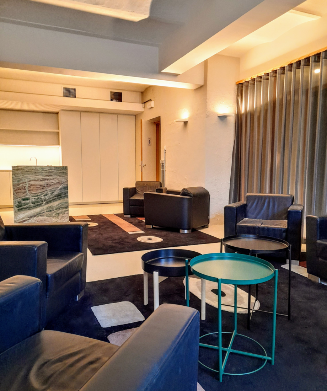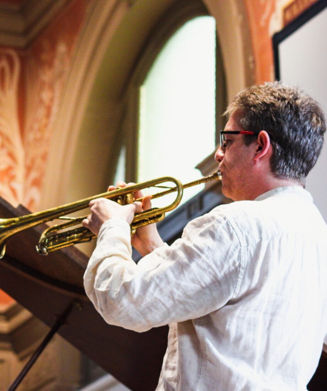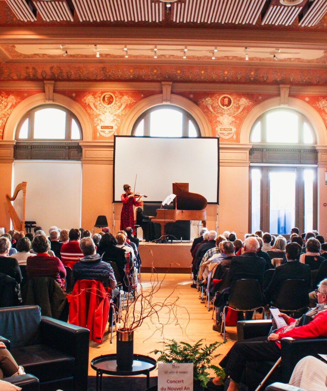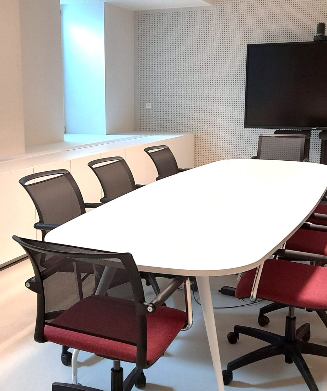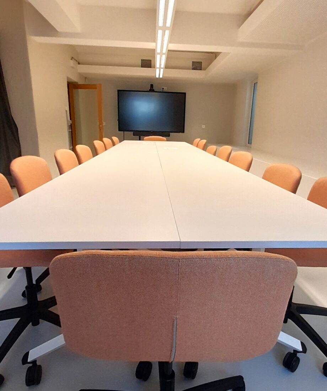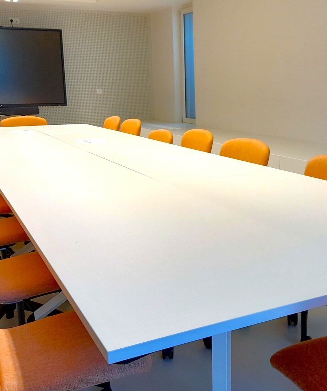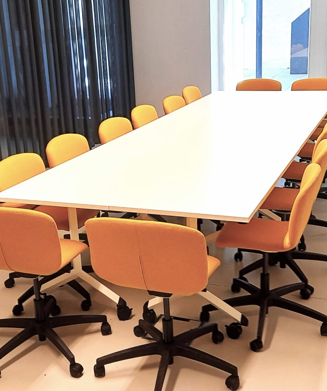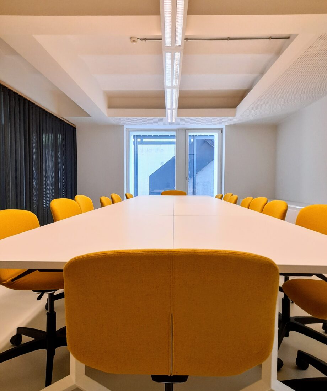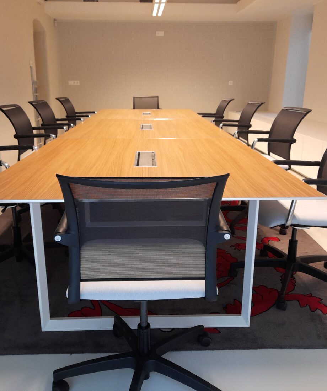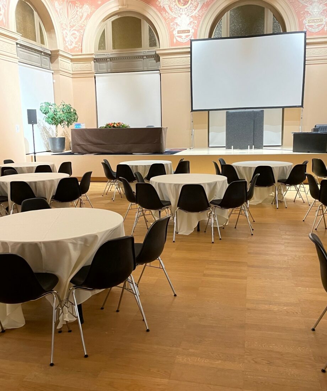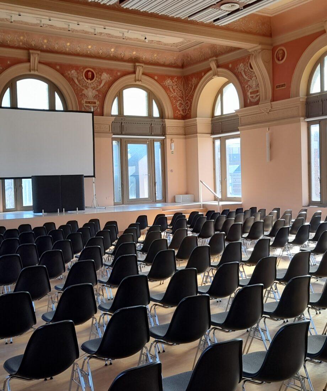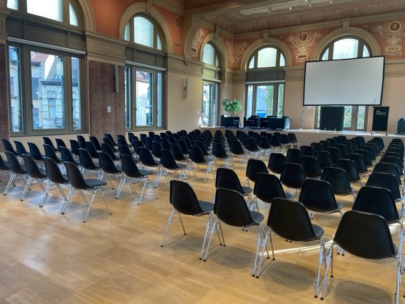Ein meisterhaftes Hotel!
The Faculty ist die harmonische Darstellung eines historischen Dekors in einem neu gestalteten Herrenhaus-Ambiente. Die verschiedenen Räumlichkeiten sind für jeden Bedarf geeignet, vom Tagungsraum bis zum Auditorium mit 180 Plätzen, in dem Konferenzen, üppige Abendessen oder klassische Konzerte stattfinden.
Ob Sie einen inspirierenden Rahmen für Ihre Kongresse oder Konferenzen suchen oder die Privatsphäre kleinerer Räume für Ihre thematischen Meetings oder Ihr Board bevorzugen, The Faculty erfüllt alle Ihre Anforderungen an Flexibilität. Ein Essbereich steht Ihnen ebenfalls zur Verfügung, um Ihren Gästen maximalen Komfort zu bieten, ohne das Gelände verlassen zu müssen. Ein Besuch ist besser als eine lange Rede.
- Anzahl der Räume : 2
- Maximale Kapazität (Theater) : 180 menschen
- Maximale Kapazität (für eine einzelne Veranstaltung) : 180 menschen
- Größtes zimmer (in quadratmetern) : 236 m²
Contact informations
- Website
- Julia Herve
- E-Mail anzeigen
- Kontact
Getting there
- metro: Ligne 2 et 6 | Arrêt Gare du Midi
- tram: Ligne 3 - 4 - 51 - 81 - 82 | Arrêt Gare du Midi
- bus: Ligne 48 - 49 - 50 - 73 - 78 | Arrêt Gare du Midi
- En voiture : Public parking INDIGO - 101 rue Barastraat
Einrichtungen
Hauptmerkmale der Event-Säle
-
Barrierefrei für Personen mit eingeschränkter Mobilität
-
Hörsaal
-
Business center
-
Event-Team für den Kunden
-
Lounge/Aufenthaltsbereich
-
Liste empfehlenswerter Caterer
-
Reinigung inbegriffen
-
Fahrradabstellplatz
Säle und Zahl der Möglichen Gäste
| Fläche (m²) | Konzert | Cocktailempfang | Gesetztes Essen | Kabarett | Theater | Schule | Offene Tischplatzierung (U) | Geschlossene Tischform (O) | |
|---|---|---|---|---|---|---|---|---|---|
| Auditorium Pasteur | 236 | 180 | 180 | 100 | 100 | 180 | • | 60 | • |
| Brognier | 33 | • | • | • | • | • | • | • | 10 |
| Seroen | 39 | • | • | • | • | • | 18 | • | 18 |
| Melsens | 40 | • | 15 | • | • | • | • | • | • |
| Bourgelat | 19 | • | • | • | • | • | • | • | 4 |
| Thiernesse | 40 | • | • | • | • | • | • | • | 10 |
| Lamarck | 40 | • | • | • | • | • | 18 | • | 18 |
| Breakout 1 | 200 | • | • | • | • | 45 | 30 | 30 | 30 |
| Breakout 2 | 200 | • | 40 | 20 | • | 40 | 30 | • | 30 |
| Mezzanine | 70 | • | 40 | 20 | • | 40 | 30 | • | 30 |

