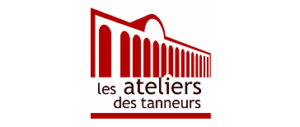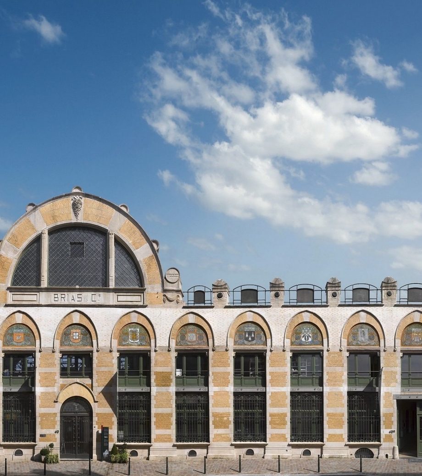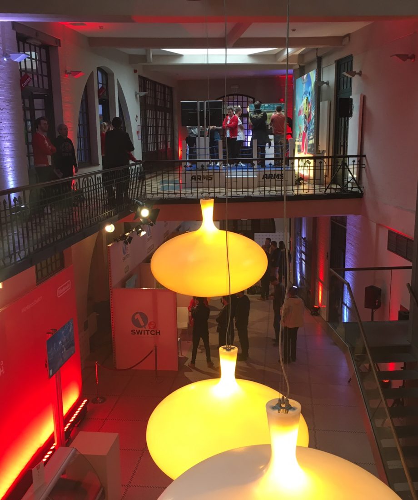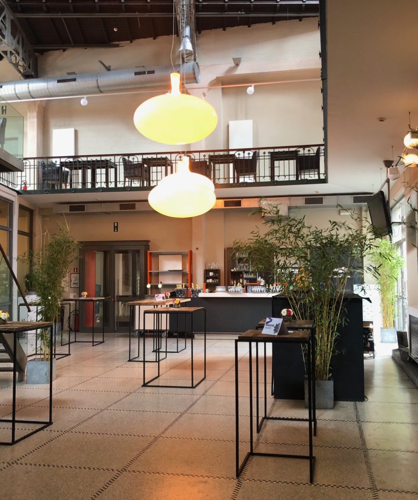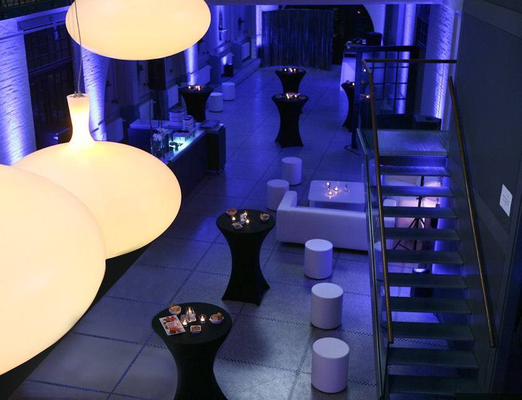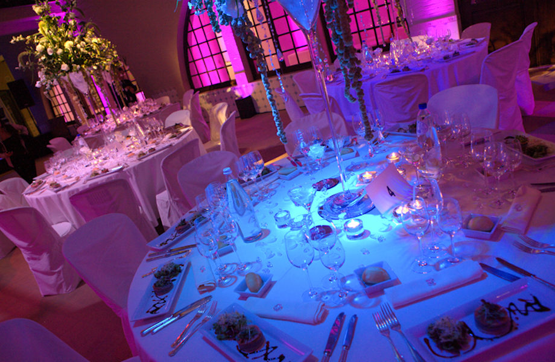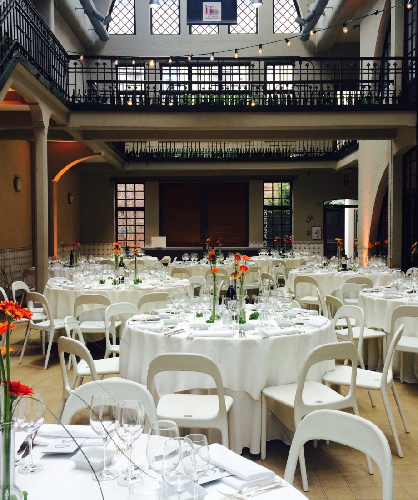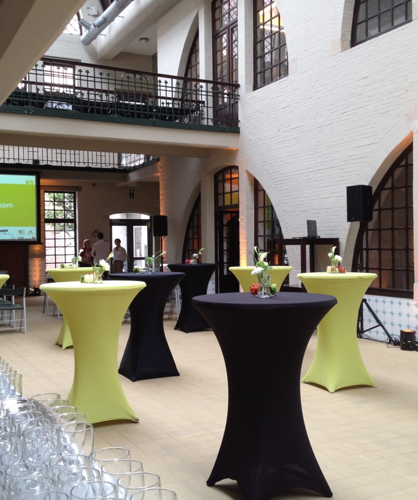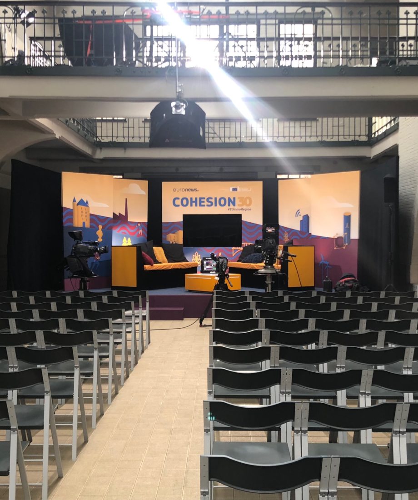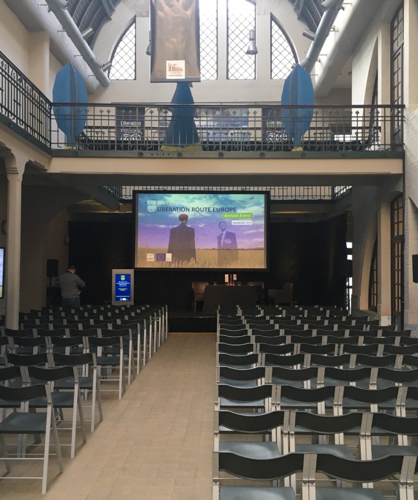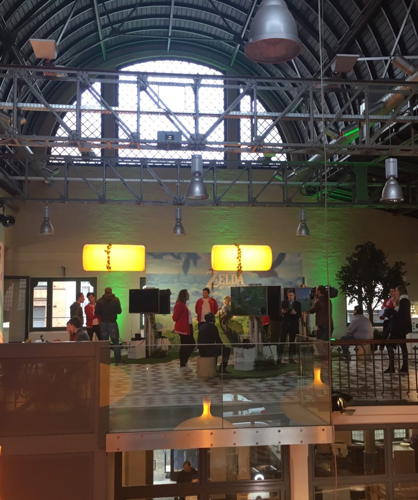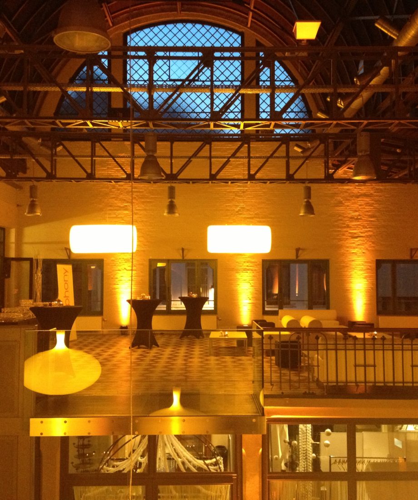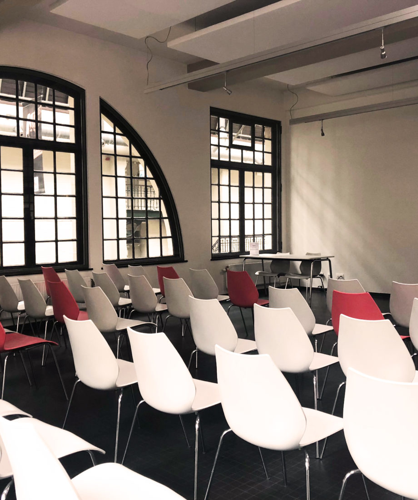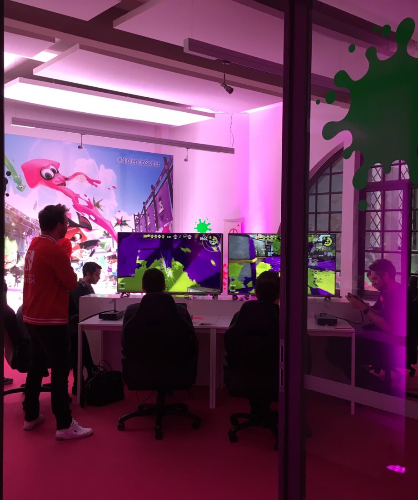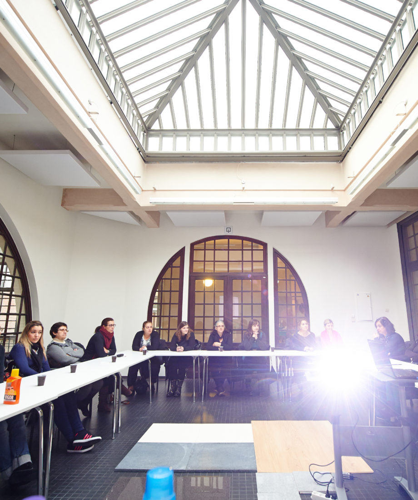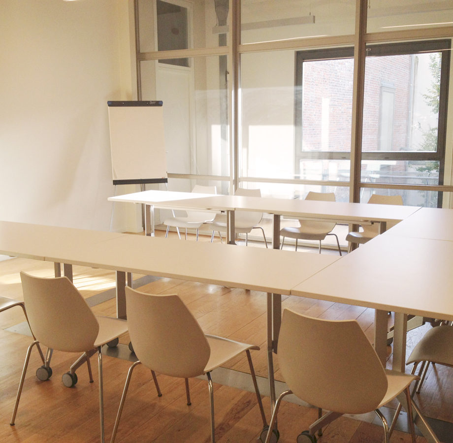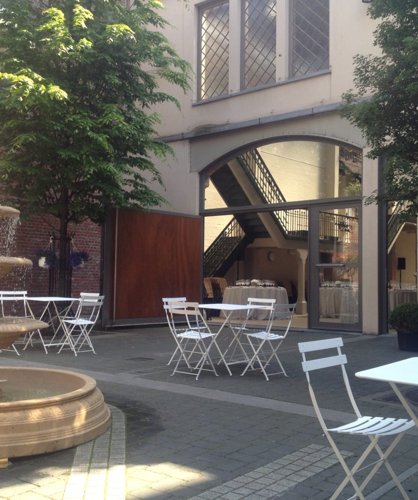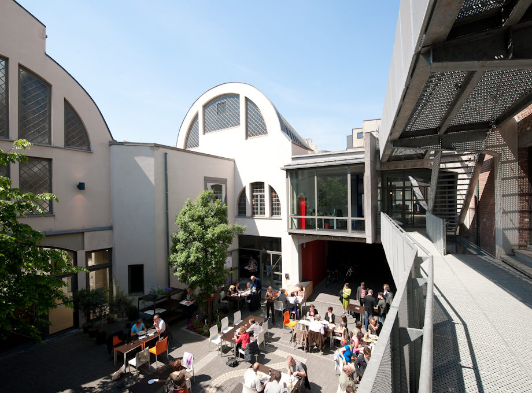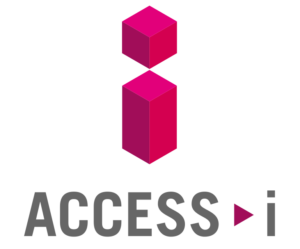Parel van het industriële, Brusselse patrimonium
The Ateliers des Tanneurs are suitable for organising meetings, conferences, seminars, presentations, walking dinners, seated dinners, private events, and much more.
The two Halls and four meeting rooms spread over two levels, which are often adjacent to each other, can accommodate two to six hundred peopleThe spaces are adjustable and compatible. All rooms enjoy natural light.
Les Ateliers des Tanneurs favours green energy and natural lighting in rooms
We take care of waste management
We work with our Partners on site
We have a list of hotels located nearby
Creating solidarity employment for the socio-professional integration of people.
Les Ateliers des Tanneurs is in a central location, close to train stations and easily accessible on foot or by bike, and close to public transport.
Parking : Place du Jeu de Balle (free) from 5pm
Parking Poelaert, access by lift to les Marolles
Near to Brussels-Chapel train station
- Anzahl der Räume : 7
- Maximale Kapazität (Theater) : 600 people
- Maximale Kapazität (für eine einzelne Veranstaltung) : 250 people
- Largest room (in square meters) : 210 m²
Contact informations
- Website
- Katherine Reyes
- E-Mail anzeigen
- Kontact
Getting there
- The Old Wine Palace, located in the heart of Brussels between the Sablon, Place du Jeu de Balle and Brussels-Chapel train station.Near to Brussels-South and Brussels Central Station (10 min. walk), public transport and city centre hotels.
Hauptmerkmale der Event-Säle
Essen
Säle und Zahl der Möglichen Gäste
| Fläche (m²) | Konzert | Cocktailempfang | Gesetztes Essen | Kabarett | Theater | Schule | Offene Tischplatzierung (U) | Geschlossene Tischform (O) | |
|---|---|---|---|---|---|---|---|---|---|
| Halle aux Fûts | 140 | 200 | 200 | 120 | 120 | • | • | • | • |
| Halle aux Fûts & Mezzanine | 210 | 330 | 330 | 220 | 220 | • | • | • | • |
| Halle vitrée & salons | 297 | 250 | 330 | 260 | 260 | 300 | 100 | 70 | 76 |
| Mezzanine | 70 | 130 | 130 | 100 | 100 | • | • | • | • |
| Salle Gamay | 60 | • | • | • | • | 60 | 40 | 28 | • |
| Salle Merlot | 35 | • | • | • | • | 20 | 12 | 12 | • |
| Salle Pinot | 38 | • | • | • | • | 22 | 18 | 15 | • |
| Salle Syrah | 66 | • | • | • | • | 60 | 32 | 24 | • |

