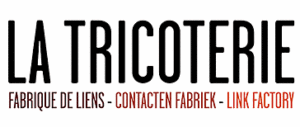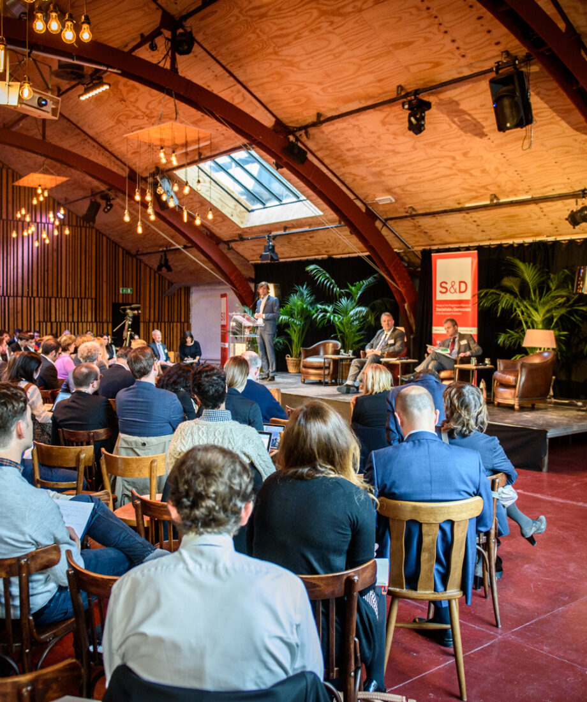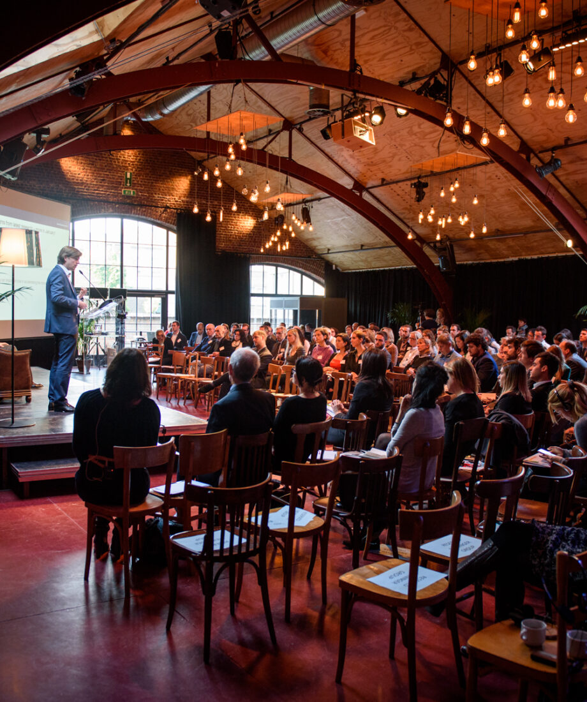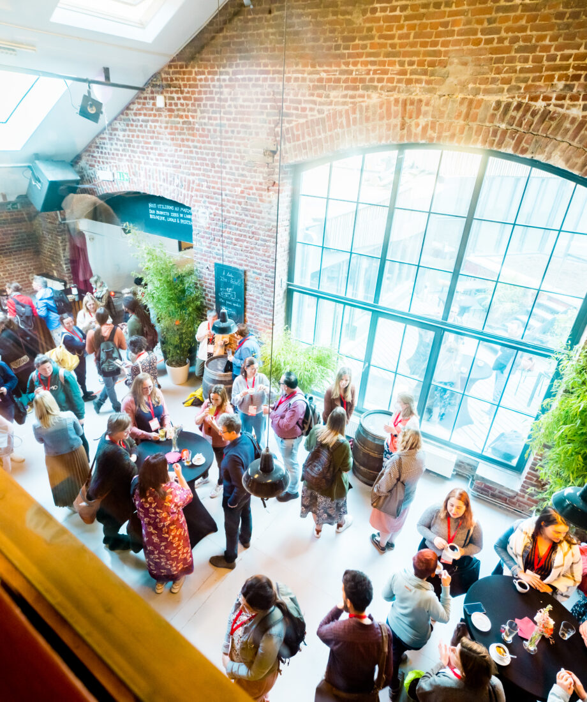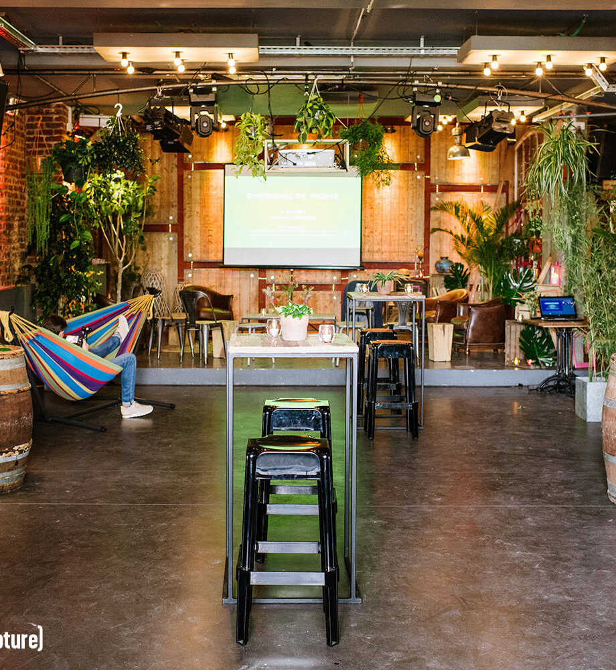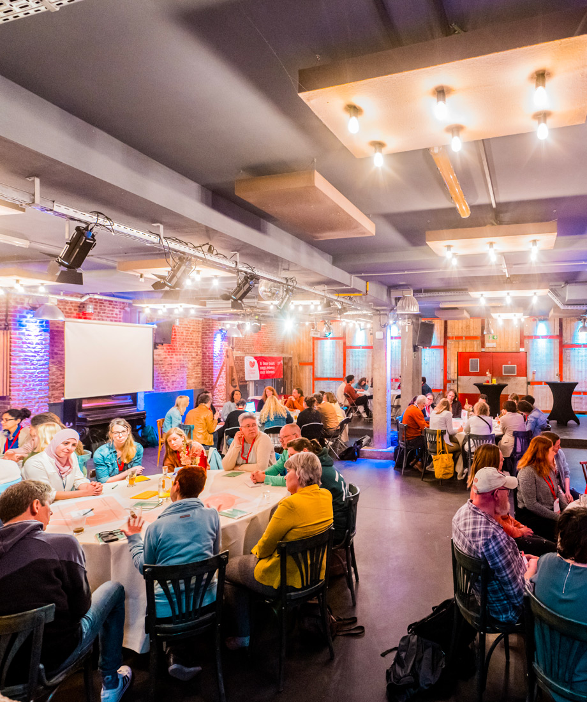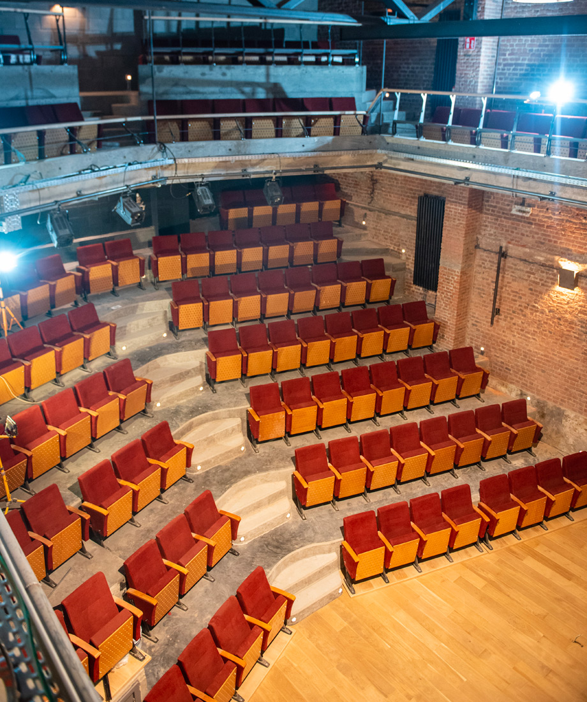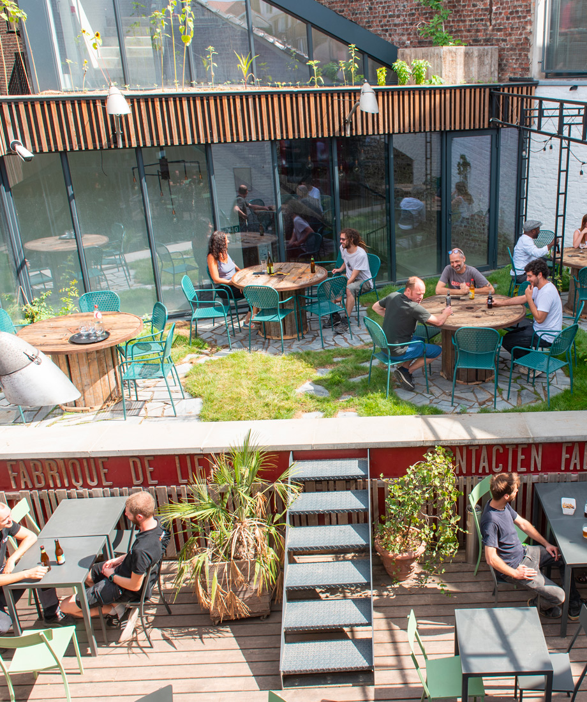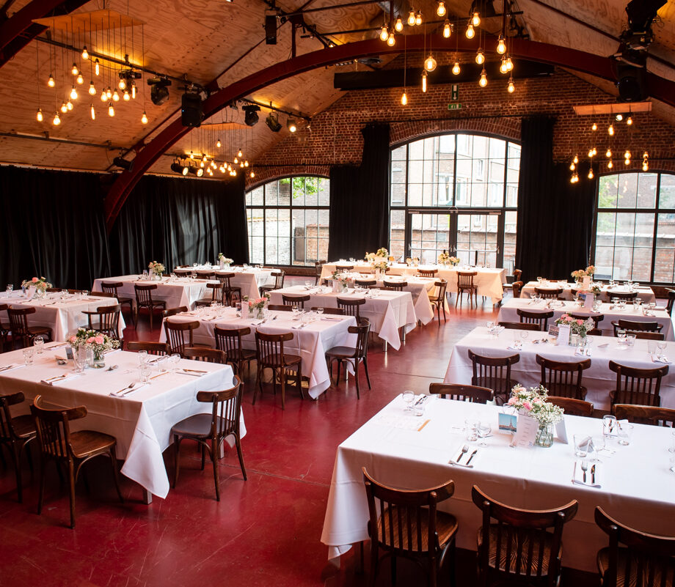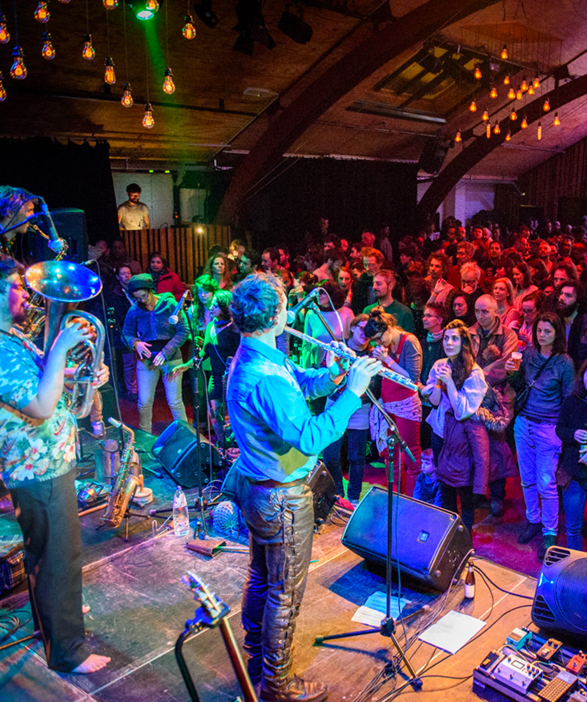A warm, industrial event venue
La Tricoterie is a one-of-a-kind event venue, which places sustainability at the heart of its project: organic and local products, ecological cleaning, recycled furniture, thermal insulation, solar panels… Our team provides a complete service: in-house catering (100% artisanal and sustainable), logistics, technical, entertainment, decoration, security, mobility and more.
Located in a former furniture factory and renovated in a warm, industrial style (wood, brick and light), La Tricoterie offers 6 modular spaces that can accommodate up to 740 people for any type of event. By organizing your event at La Tricoterie, you are not only choosing an ecological and original place, you are also supporting a cultural citizen project. Indeed, La Tricoterie offers an ambitious program every year (theatre, music, debates, workshops, etc.) centered on social cohesion and the promotion of emerging artists.
- Number of event rooms : 6
- Largest room capacity (theatre) : 250 people
- Maximum capacity (for a single event) : 740 people
- Largest room (in square meters) : 320 m²
Contact informations
- Website
- Joëlle Yana
- See email
- Contact the venue
Getting there
- La Tricoterie is located Rue Théodore Verhaegen 158 in 1060 Brussels and easily accessible by train (Brussels-South Station), metro 3-4-2-6 - Stop "Porte de Hal", tram 81 (stop “Bethlehem", in front of the door), Bike parking available in front of La Tricoterie and VILLO station on Place Bethlehem.
Venue assets
Infrastructure
Equipment
Services
Catering
Event types
Halls and capacities
| Surface (m²) | Concert | Cocktail | Seated dinner | Cabaret | Theatre | School | Open square (U) | Closed square (O) | |
|---|---|---|---|---|---|---|---|---|---|
| Foyer | 180 | 150 | 150 | 70 | 100 | 120 | 100 | 60 | 60 |
| Salle des Arches | 320 | 400 | 400 | 200 | 300 | 300 | 250 | 150 | 150 |
| Salon | 250 | 250 | 250 | 120 | 150 | 130 | 150 | 70 | 70 |
| Mezzanine | 40 | 25 | 25 | • | • | 25 | 15 | 15 | 15 |
| Boudoir | 140 | 153 | • | • | 153 | 153 | 153 | • | • |
| Grenier | 40 | 120 | 120 | 50 | 70 | 80 | 50 | 50 | 50 |
Brussels Special Venues
Free venue Tool

