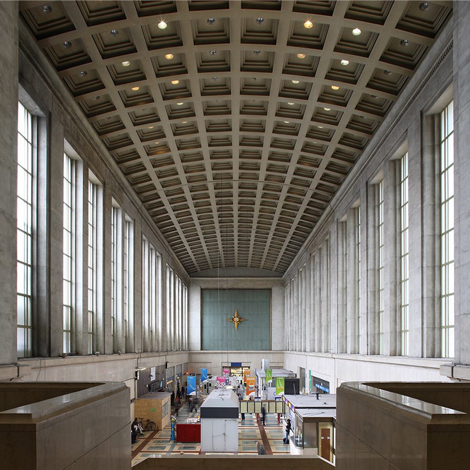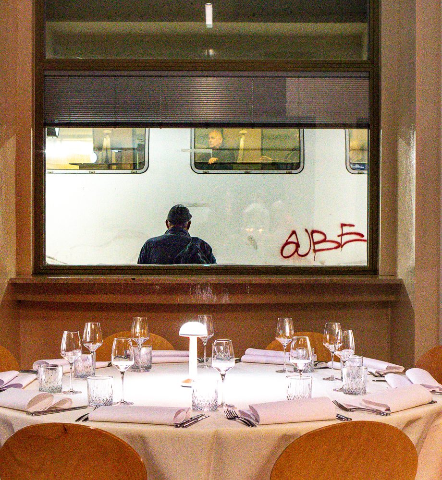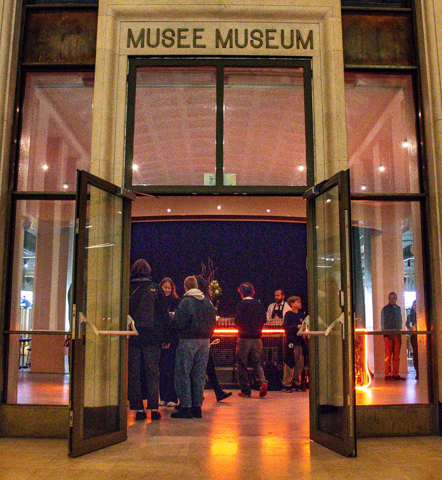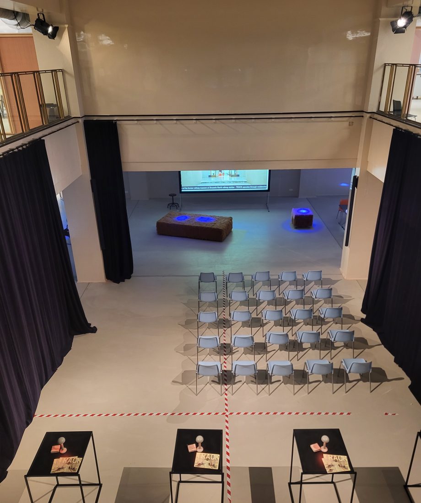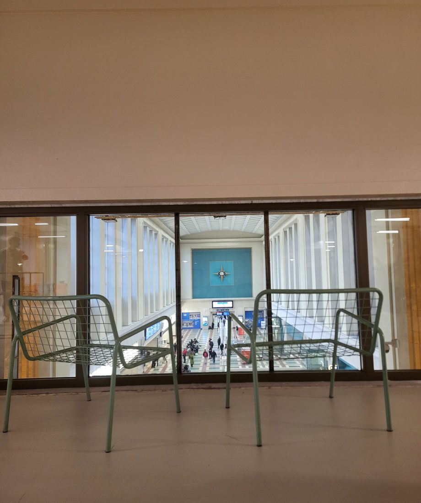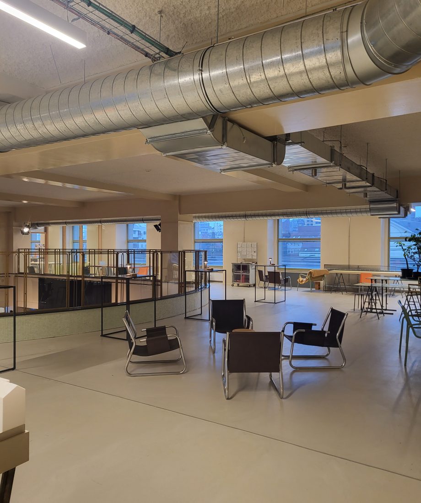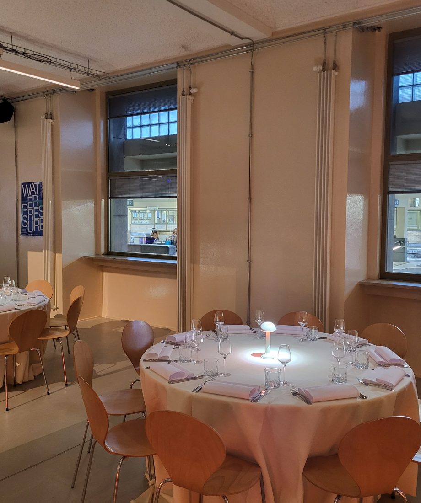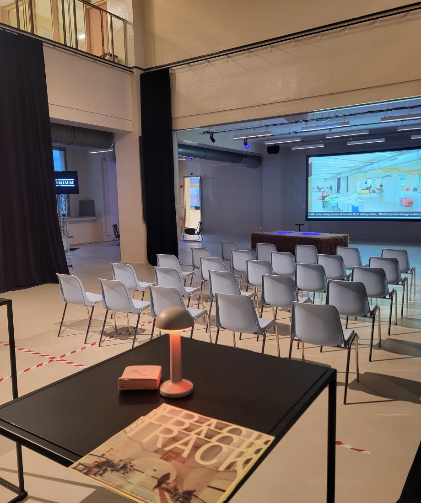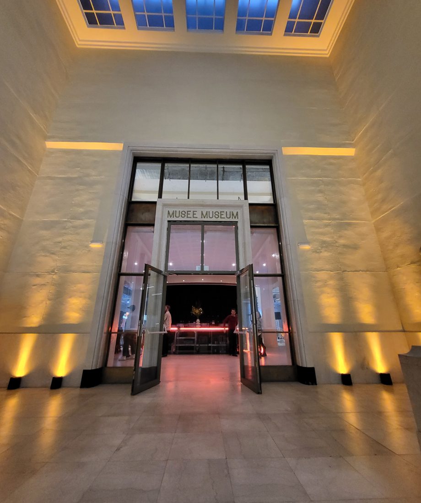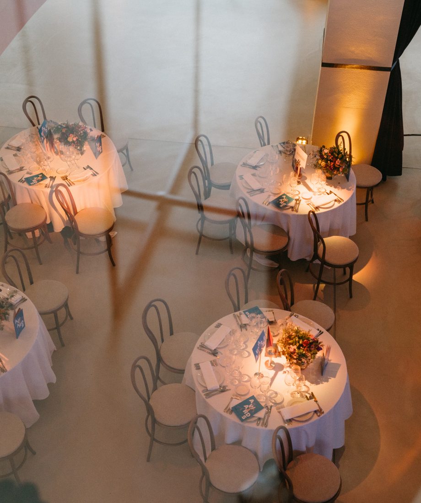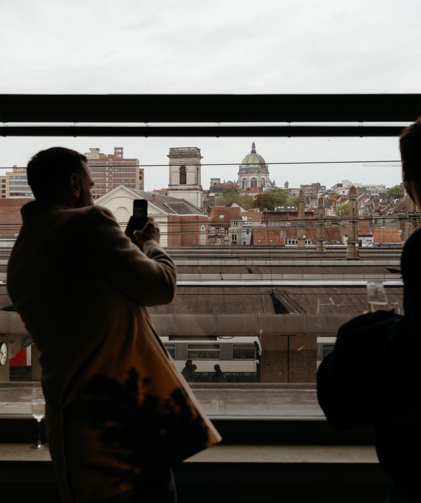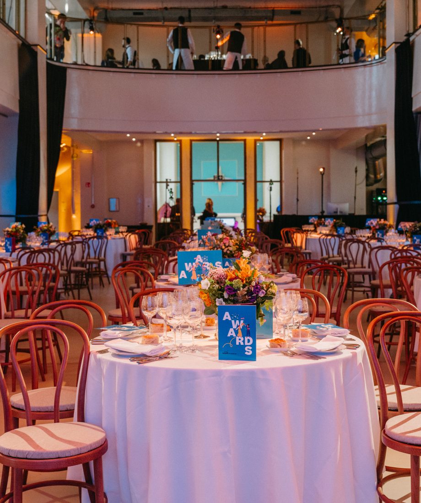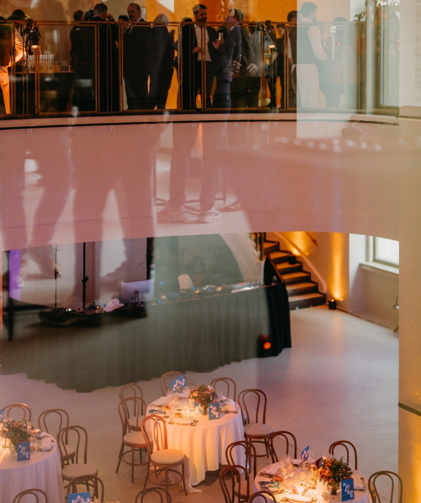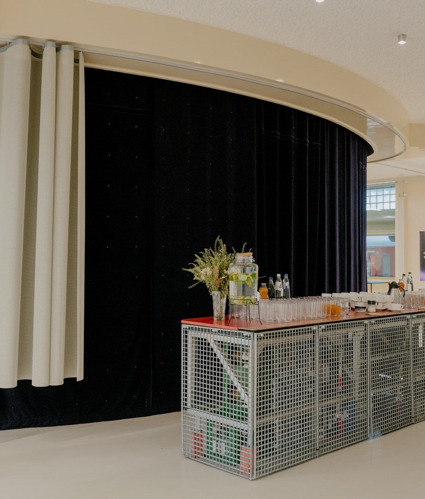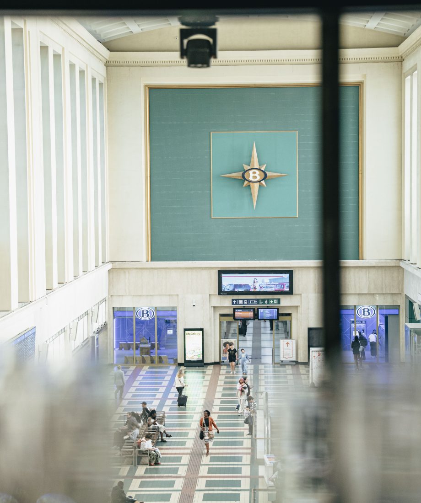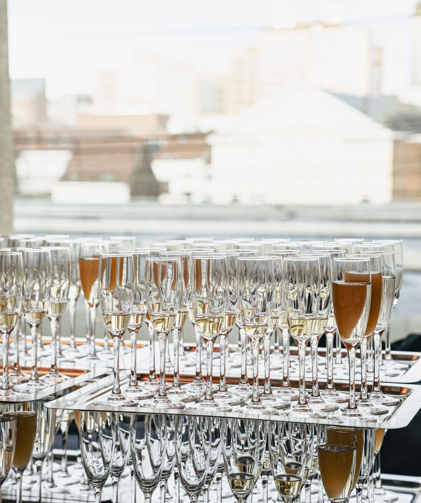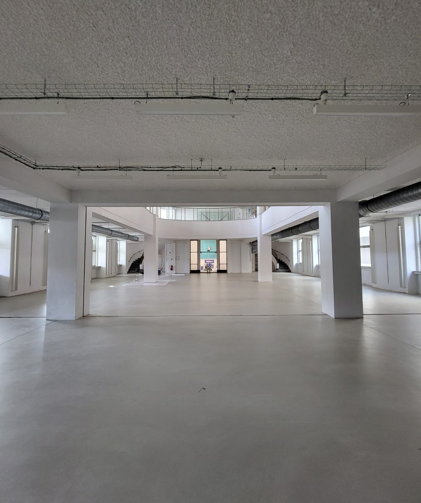Former Railway Museum!
The former Railway museum has been carefully renovated to combine it’s heritage and cultural identity with a flexible event set up. The main hall with double high ceilings and view over the tracks creates an impressive creative environment for a wide range of events. The central void is equipped with a beautiful large curtain allowing a flexible subdivision of the space into multiple intimate settings.
- Number of event rooms : 1
- Largest room capacity (theatre) : 250 people
- Maximum capacity (for a single event) : 350 people
- Largest room (in square meters) : 630 m²
Contact informations
- Website
- Andrii Shcherbina
- See email
- Contact the venue
Getting there
- tram: Lines : 3, 4, 25, 55
- bus: Lines : 128, 214, 272, 355, 358, 471
- By Car : Koning Albert II Laan, Interparking walking distance from the station.
Venue assets
Equipment
Infrastructure
Catering
Halls and capacities
| Surface (m²) | Concert | Cocktail | Seated dinner | Cabaret | Theatre | School | Open square (U) | Closed square (O) | |
|---|---|---|---|---|---|---|---|---|---|
| Main Hall | 430 | 250 | 200 | 120 | 120 | 120 | 120 | 120 | 120 |
| Mezzanine | 200 | 75 | 75 | 50 | 50 | 50 | 50 | 50 | 50 |
| Break Out 1 | 62 | 24 | 24 | 24 | 24 | 24 | 24 | 24 | 24 |
| Break Out 2 | 62 | 24 | 24 | 24 | 24 | 24 | 24 | 24 | 24 |
| Break Out 3 | 75 | 30 | 30 | 30 | 30 | 30 | 30 | 30 | 30 |
| Break Out 4 | 75 | 30 | 30 | 30 | 30 | 30 | 30 | 30 | 30 |
Brussels Special Venues
Free venue Tool


