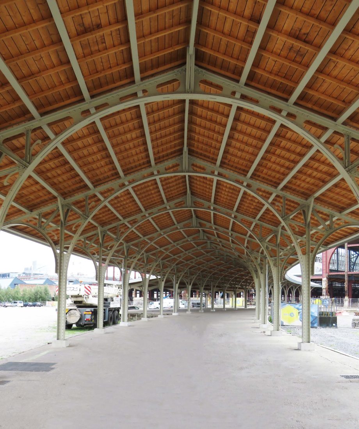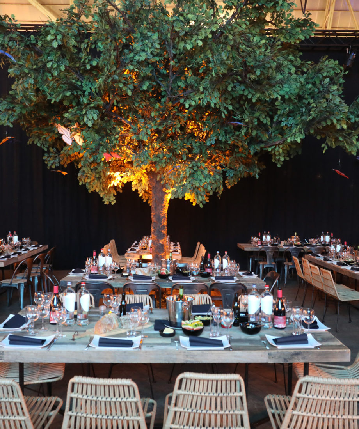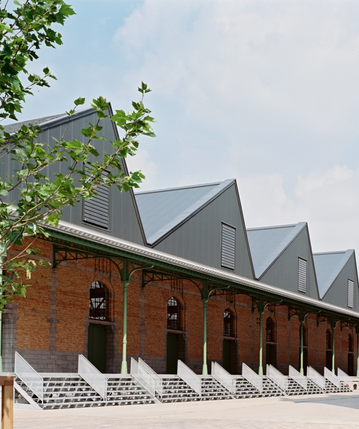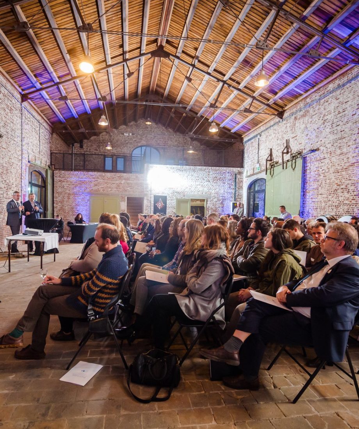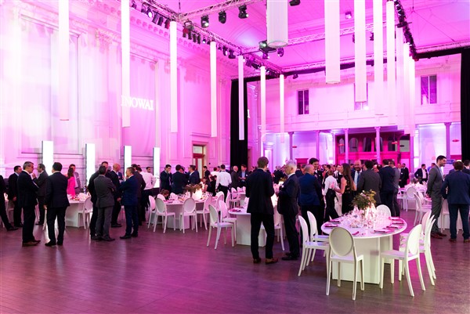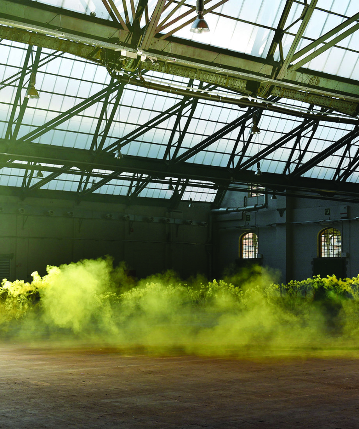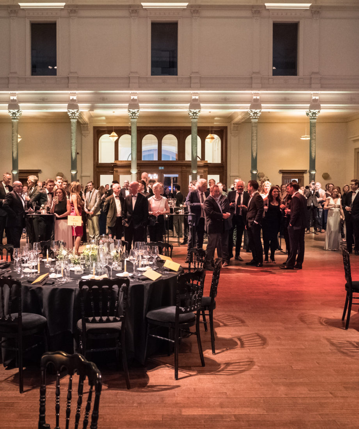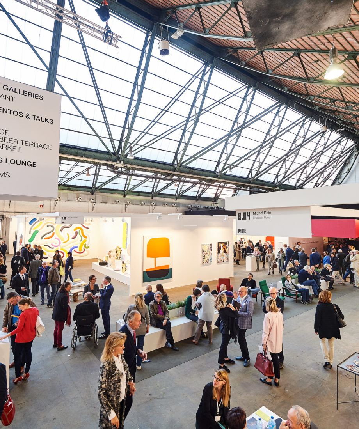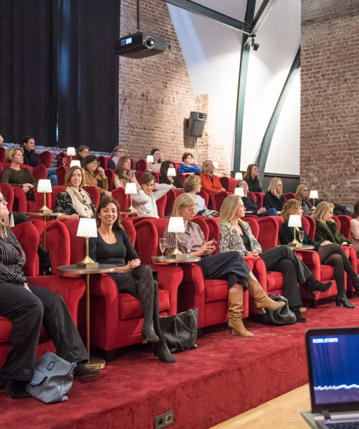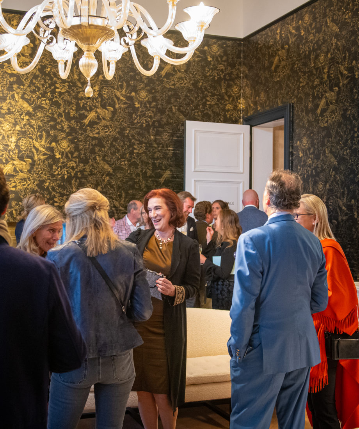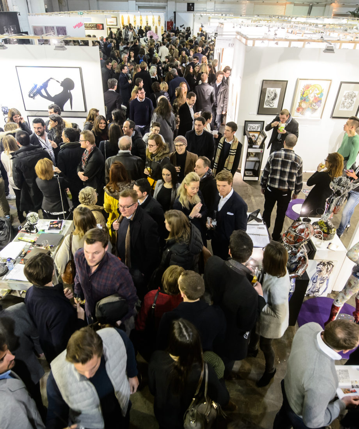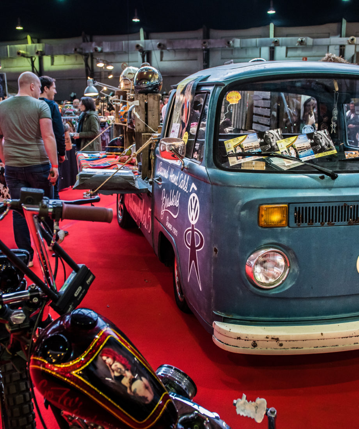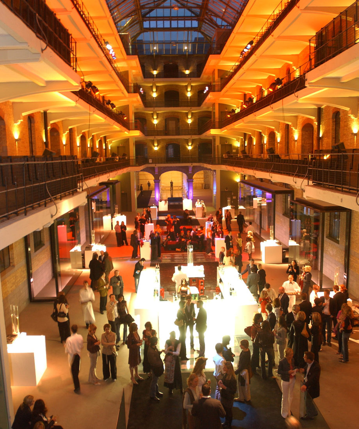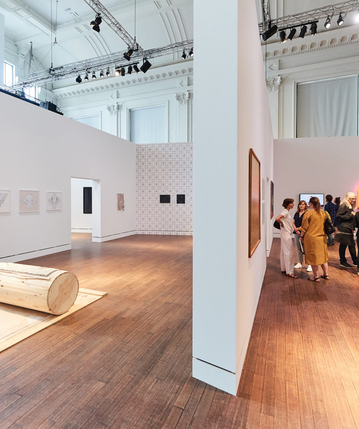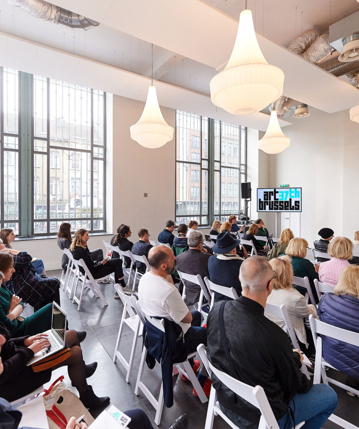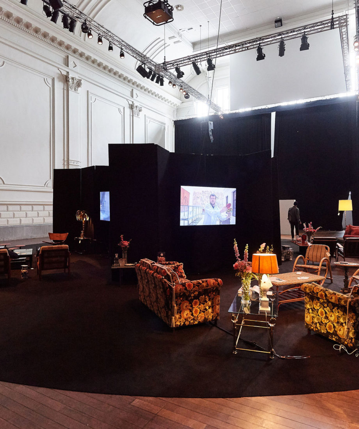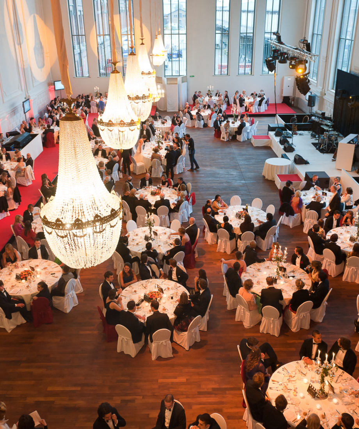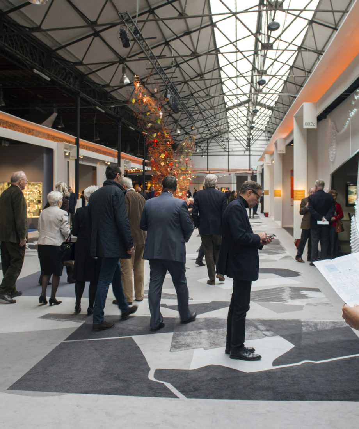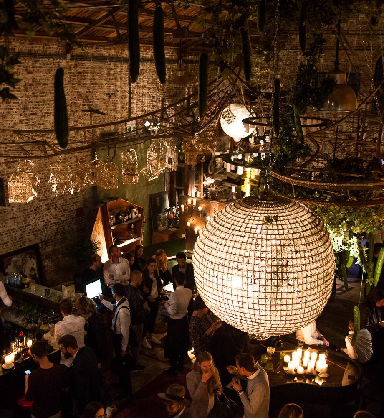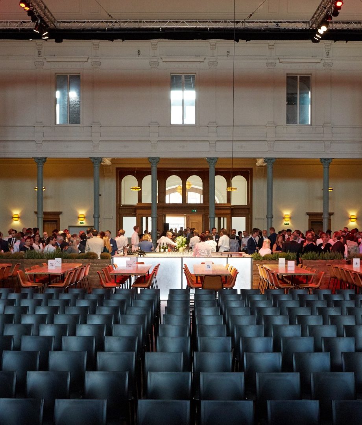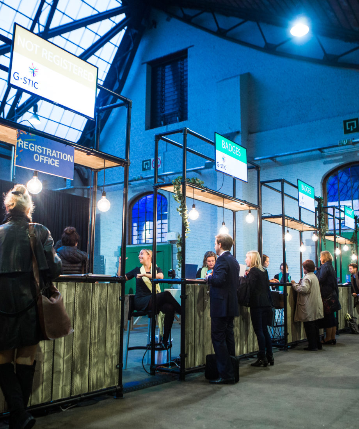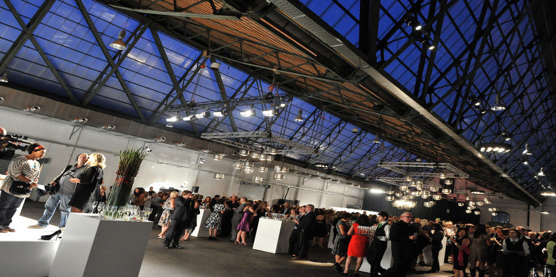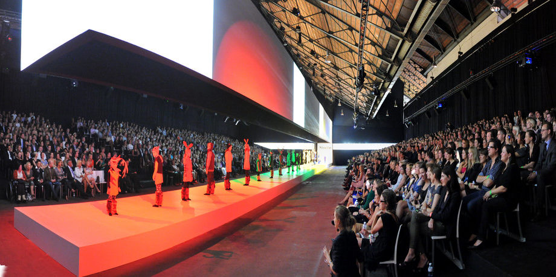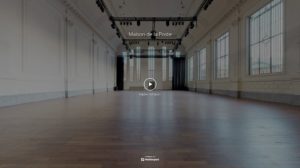Brussels’ event hub where interaction is paramount
Tour & Taxis is Brussels’ event hub where interaction is paramount and where stories are created.
From intimate dinners to major congresses and exhibitions, Tour&Taxis offer multiple upscale event spaces, each with their different atmosphere, being for 2 or for 10.000 guests.
Congresses, conferences, meetings, trainings, receptions and dinners, exhibitions and fairs, festivals, product launches and other events besides… memorable events happen here!
Tour & Taxis aim is to provide a safe environment that is as welcoming as it is committed to sustainability, inclusivity, and accessibility. The huge multi-purpose pedestrian area is designed for the future, but with the charm of the past – a heritage to be claimed by many future generations.
- Number of event rooms : 25
- Largest room capacity (theatre) : 3000 people
- Maximum capacity (for a single event) : 15000 people
- Largest room (in square meters) : 5348 m²
Contact informations
- Website
- Hélène Van Elst
- See email
- Contact the venue
Getting there
- Tour & Taxis is conveniently situated in the heart of Brussels, and is easily accessible by road, by rail, from the airport and from the city itself. From the city centre, walking or cycling is a wonderful way to reach Tour & Taxis.
Facilities
Venue assets
-
Reduced mobility access
-
Auditorium
-
On-site audio-visual team
-
Dedicated events team
-
Lounge area
-
Sustainable management
-
List of recommended caterers
-
Free shuttle
-
Cleaning included
-
Paid parking
-
Bicycle parking area
-
On-site security
-
Terrace for outdoor events
-
In-house catering
Halls and capacities
| Surface (m²) | Concert | Cocktail | Seated dinner | Cabaret | Theatre | School | Open square (U) | Closed square (O) | |
|---|---|---|---|---|---|---|---|---|---|
| Ticket Window Hall | 800 | 600 | 600 | 500 | 300 | 450 | 250 | 80 | • |
| Dining & Reception Room | 214 | 300 | 300 | • | • | • | • | • | • |
| Dining Room | 128 | 200 | 200 | 120 | 84 | 120 | 72 | 40 | • |
| Reception Room | 86 | • | • | • | 36 | 70 | 48 | 26 | 28 |
| Ballroom | 144 | 150 | 150 | • | 90 | 190 | 96 | 46 | 14 |
| Boardroom & Winter Garden | 97 | 80 | 80 | • | • | • | • | • | • |
| Winter Garden | 44 | 60 | 60 | 40 | 16 | 32 | 18 | 12 | 50 |
| Boardroom | 40 | • | • | • | 20 | 30 | 20 | 14 | 16 |
| Library | 48 | 50 | 50 | • | 16 | 40 | 18 | 18 | 22 |
| Games room | 37 | 30 | 30 | • | 20 | 25 | 15 | 12 | 12 |
| Office | 28 | 20 | 20 | • | • | 10 | 6 | 4 | 6 |
| Study | 21 | 20 | 20 | • | 3 | 10 | 4 | 3 | 4 |
| Class Room | 92 | • | • | • | 40 | 86 | 42 | 26 | 28 |
| Kitchen | 75 | • | • | • | 48 | 70 | 42 | 28 | 30 |
| Orangerie | 105 | 60 | 60 | 30 | 30 | 60 | 36 | 30 | 30 |
| Machine Room | 80 | • | • | • | 24 | 48 | 24 | 26 | 28 |
| Music Room | 46 | • | • | • | 16 | 36 | 24 | 16 | 20 |
| Arts & Crafts Room | 37 | • | • | • | 12 | 32 | 8 | 12 | 14 |
| Living Room | 50 | • | • | • | • | 10 | • | • | • |
| The Attic | 198 | • | • | • | • | 60 | • | • | • |
| Shed 1 | 5348 | 3000 | 3000 | 2500 | • | 3000 | 2000 | • | • |
| Shed 2 | 3928 | 2500 | 2500 | 2000 | • | 2000 | 1500 | • | • |
| Shed 3 | 5018 | 3000 | 3000 | 3000 | • | 3000 | 2000 | • | • |
| Shed 4 | 3116 | 2500 | 2500 | 2000 | • | 2000 | 1500 | • | • |
| Produits Dangereux | 160 | 150 | 150 | 120 | 54 | 96 | 48 | 36 | 40 |



