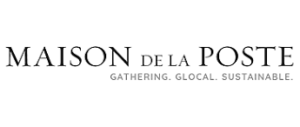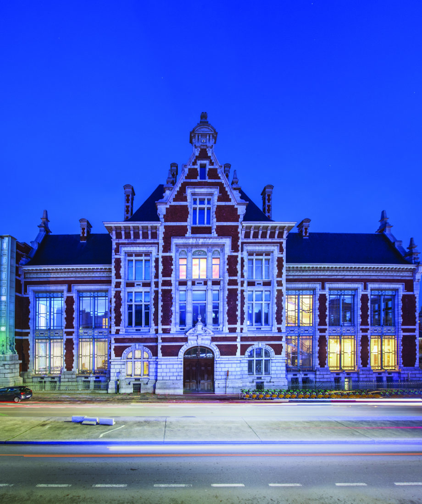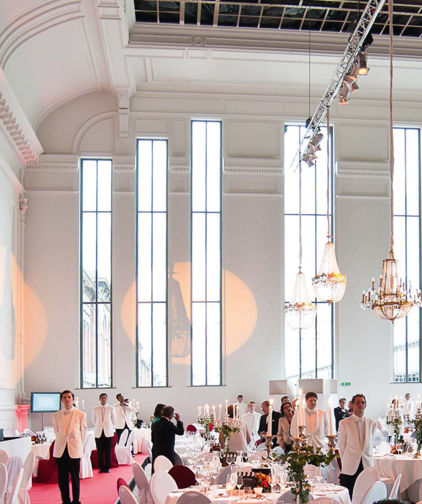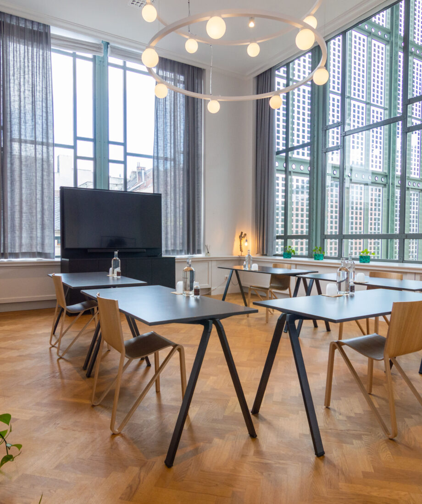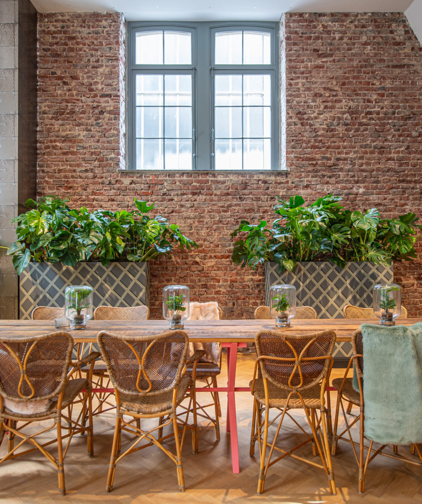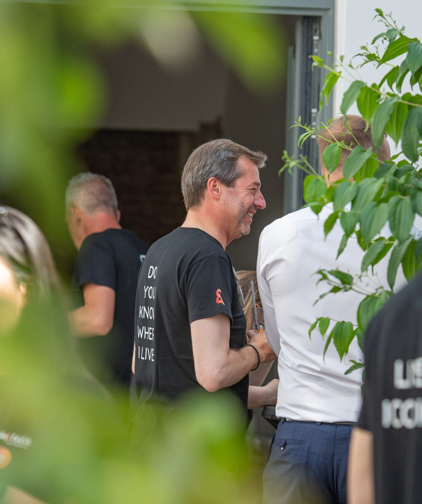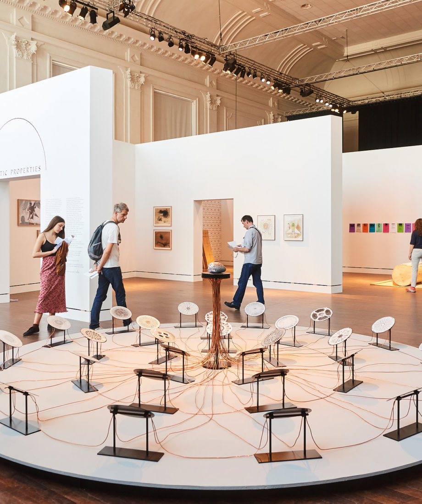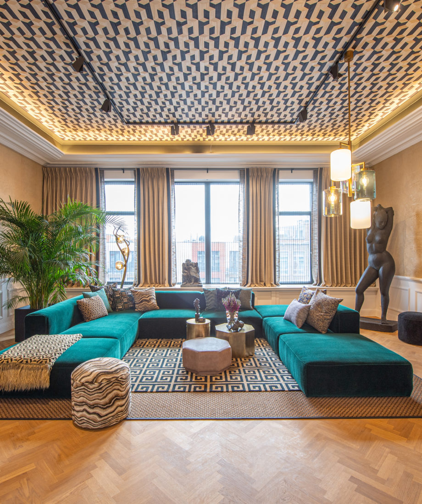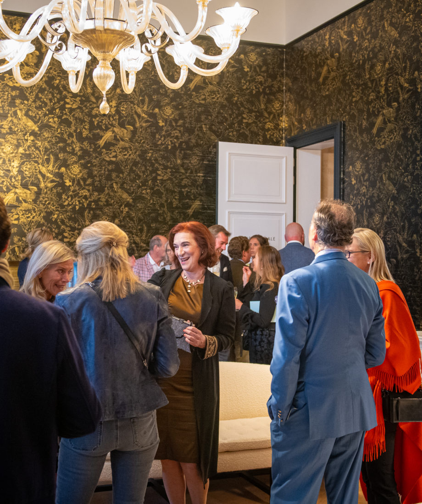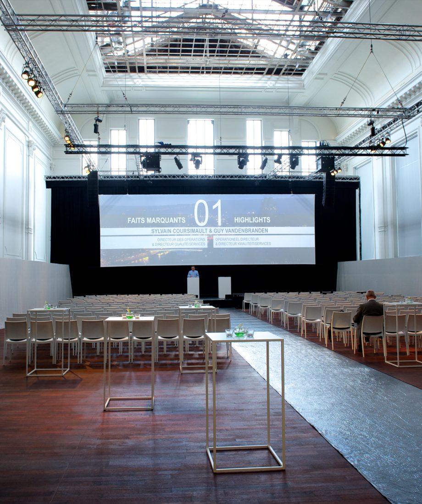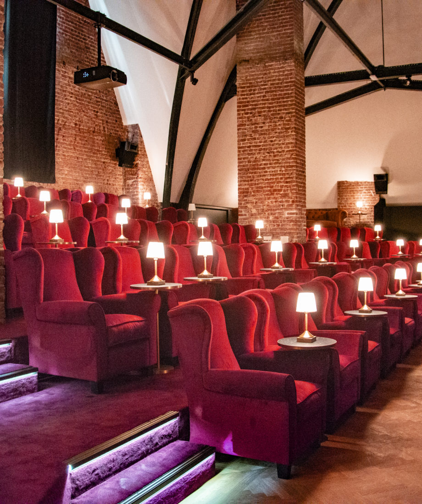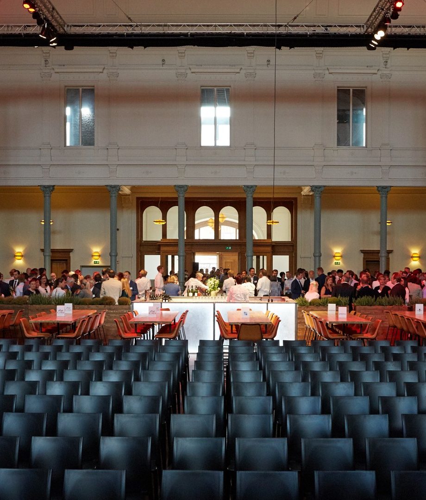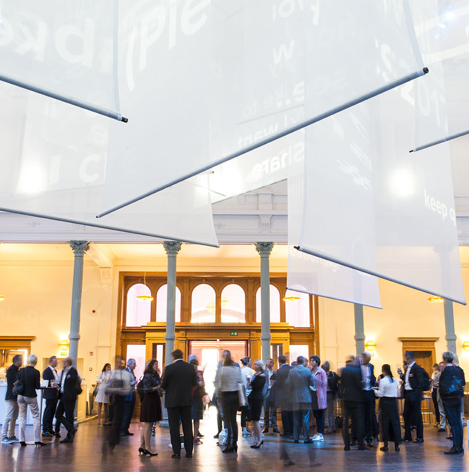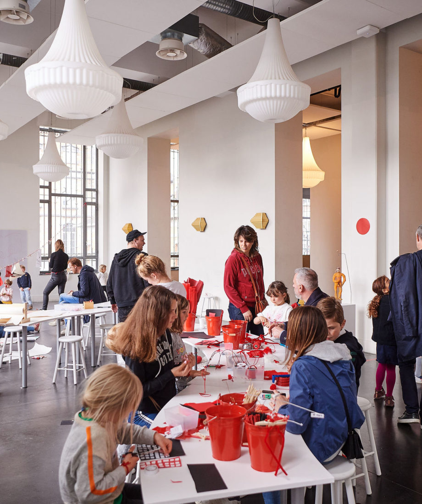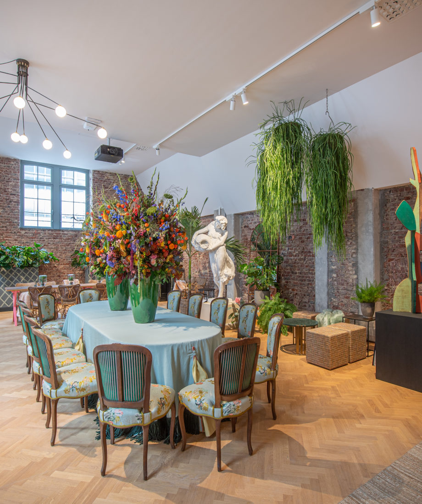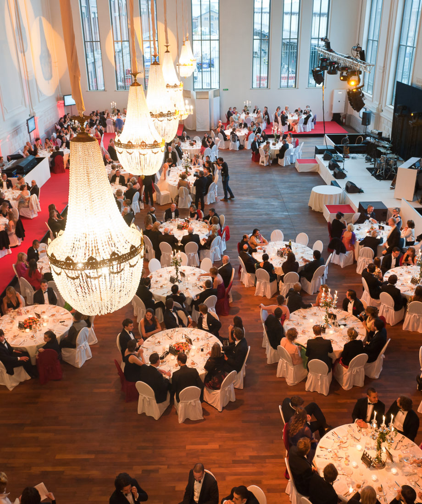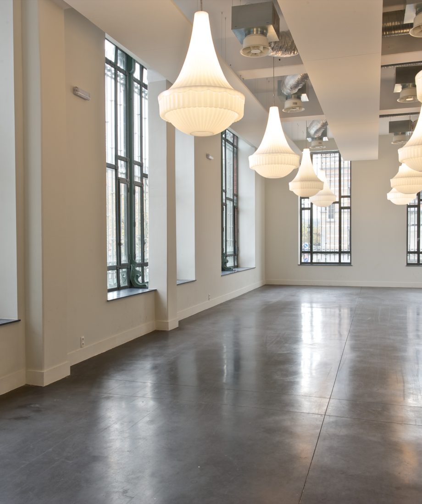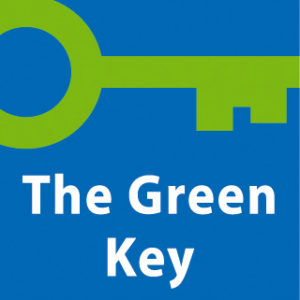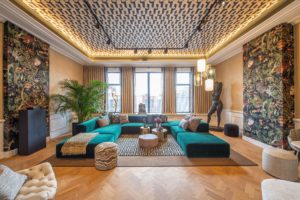Beyond the heritage venue
Brussels is not only the capital of Europe and Belgium, but also of Flanders. Hence, it is only logical that a Flanders Heritage Venue is located on the banks of the river Zenne. In the early 20th century, Maison de la Poste served as the administrative center for Tour & Taxis, at that time the largest logistics hub of the country. From here, goods from all corners of the world were forwarded to their final destination.
Maison de la Poste is a masterpiece of beautifully renovated industrial heritage. You are welcome to host an event in one of the 15 conference and meeting rooms. Some of these rooms were created by renowned Belgian interior designers. Furthermore, each room is decorated according to its own theme, always with a cosy look & feel. Hostesses Hélène, Laura and Mara are happy to assist you in organizing your activity. Whether it is a small meeting for 4 people or a large conference for 600 guests. Do you prefer it even bigger? The newly renovated Gare Maritime or the green setting of the nearby park are the places to be.
- Number of event rooms : 15
- Largest room capacity (theatre) : 600 people
- Maximum capacity (for a single event) : 600 people
- Largest room (in square meters) : 800 m²
Contact informations
- Website
- Laura Theuwis & Mara Verspecht
- See email
- Contact the venue
Getting there
- Maison de la Poste is conveniently situated in the heart of Brussels, on the Tour & Taxis site. The venue is easily accessible by road, by rail, from the airport and from the city itself. From the city centre, walking or cycling is a wonderful way to reach Maison de la Poste.
Facilities
Venue assets
-
Reduced mobility access
-
Auditorium
-
On-site audio-visual team
-
Dedicated events team
-
Lounge area
-
Sustainable management
-
List of recommended caterers
-
Free shuttle
-
Cleaning included
-
Paid parking
-
Bicycle parking area
-
On-site security
-
Terrace for outdoor events
-
In-house catering
Halls and capacities
| Surface (m²) | Concert | Cocktail | Seated dinner | Cabaret | Theatre | School | Open square (U) | Closed square (O) | |
|---|---|---|---|---|---|---|---|---|---|
| Ticket Window Hall | 800 | 600 | 600 | 350 | • | 550 | 450 | 300 | 300 |
| Dining & Reception Room | 214 | 200 | 300 | • | • | 100 | 50 | 40 | 300 |
| Dining Room | 144 | 120 | • | 50 | • | 100 | 50 | 50 | 30 |
| Reception Room | 84 | • | • | • | • | • | • | • | • |
| Ballroom | 40 | 12 | • | 12 | • | • | • | • | 12 |
| Winter Garden | 44 | 25 | • | 10 | • | 20 | 15 | 12 | 10 |
| Library | 48 | 25 | • | 12 | • | 24 | 18 | 15 | 12 |
| Boardroom | 37 | 18 | • | 10 | • | 12 | 8 | 12 | 10 |
| Class Room | 92 | 70 | • | 20 | • | 50 | 40 | 25 | 20 |
| Orangerie | 105 | 80 | • | 20 | • | 60 | 35 | 25 | 20 |
| Music Room | 80 | 25 | • | 12 | • | 20 | 15 | 16 | 12 |
| Study | 37 | 18 | • | 10 | • | 10 | 8 | 10 | 10 |
| Machine Room | 80 | 50 | • | 20 | • | 25 | 20 | • | 20 |
| Living Room | 50 | 25 | • | 12 | • | 20 | 15 | • | 12 |
| Cinema | 198 | • | • | • | • | 62 | • | • | • |

