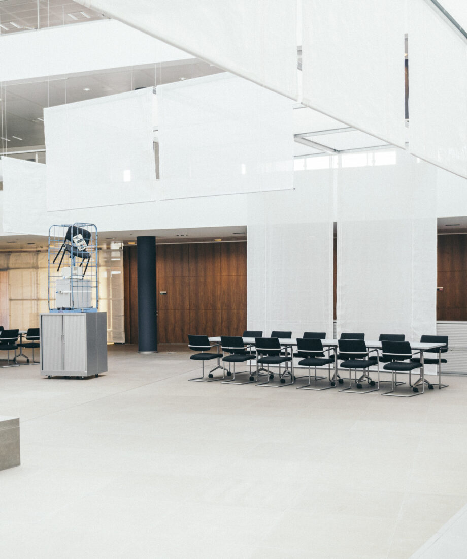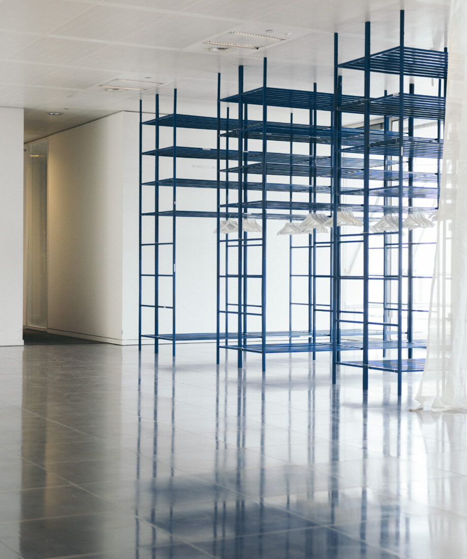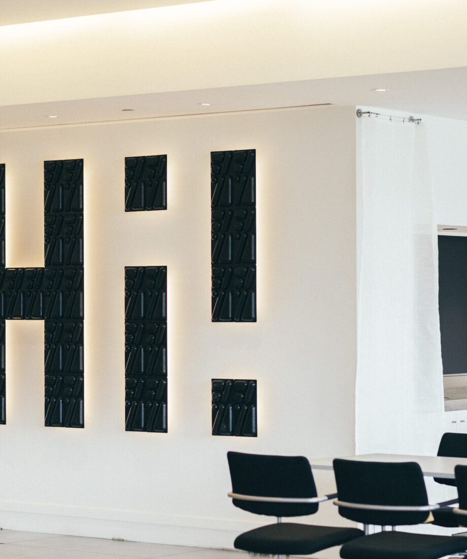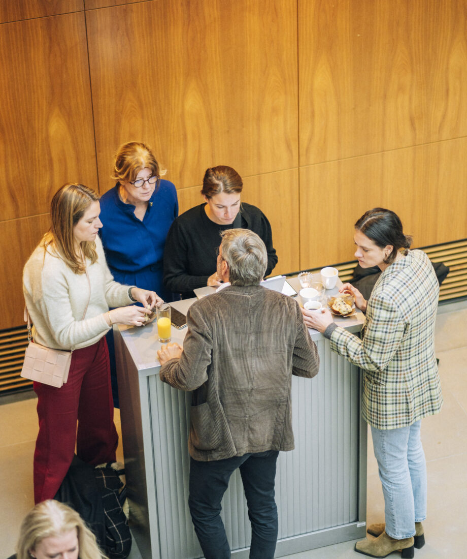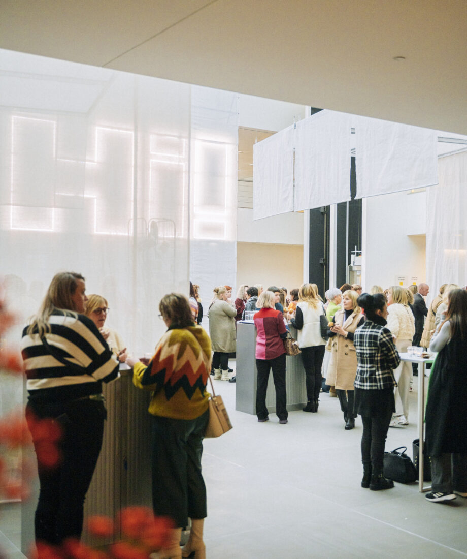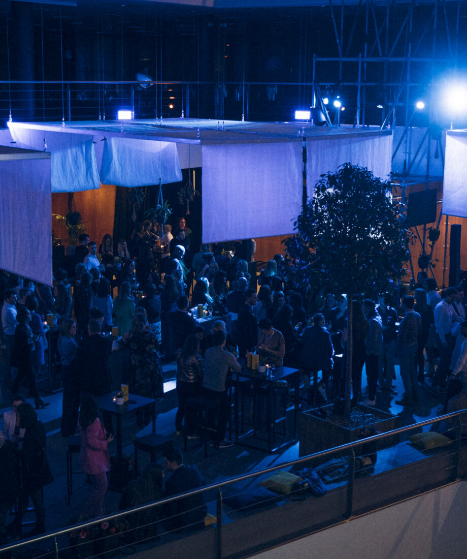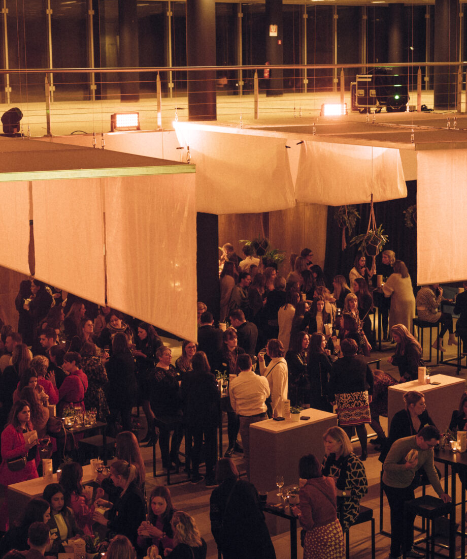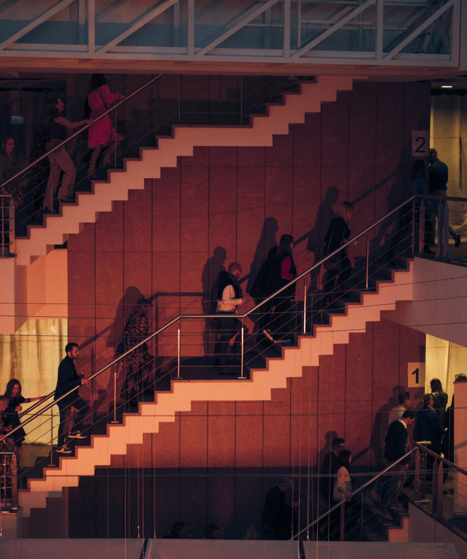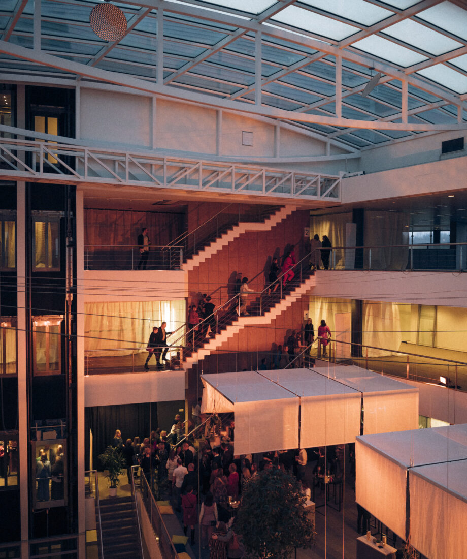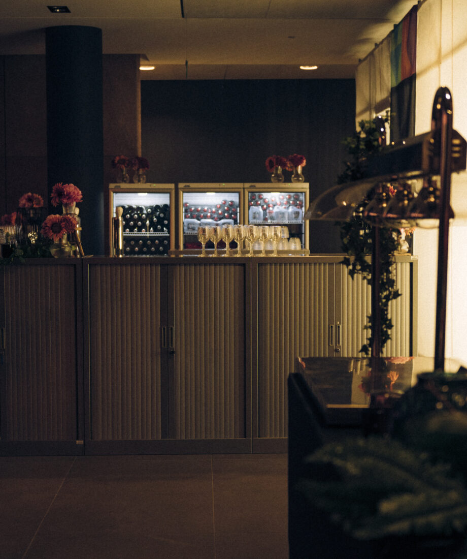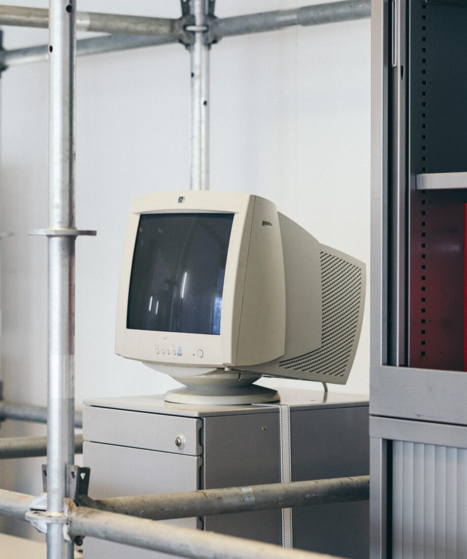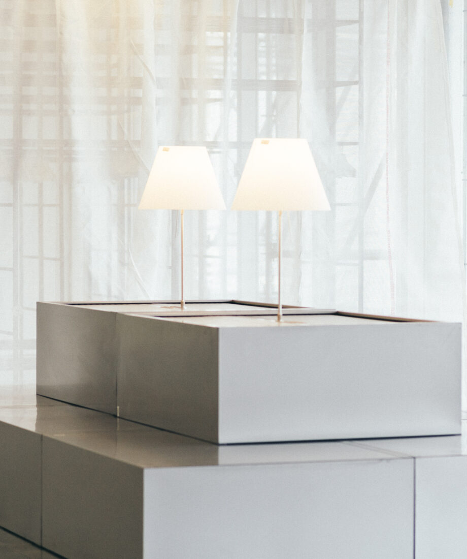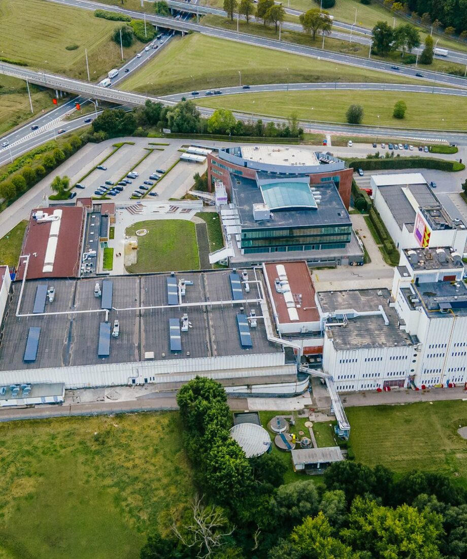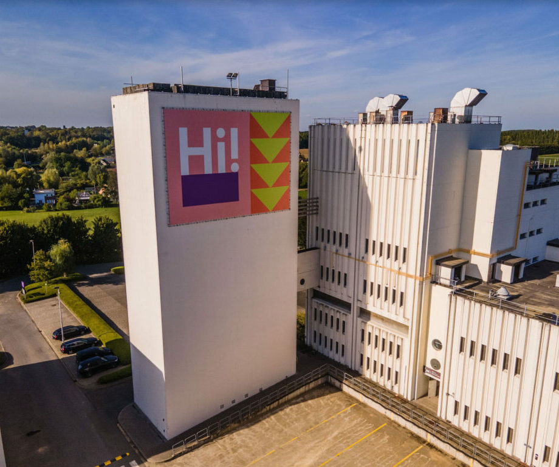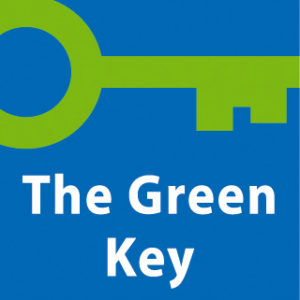A venue that does upcycling !
Hi! Meet is a Meeting & Event venue where teams come together to collaborate. We are easily accessible and centrally located along the A12 and the Brussels ring road. We are part of a new movement, conscious of the planet and moving away from the throwaway society. From a classic office building with even more classical furnishings, we have created an engaging and accessible Meeting & Event venue through the reuse of those materials.
Hi! identifies itself with coming together in various ways. While we increasingly work individually remotely, collaboration is done more consciously “in real life.” With meeting rooms and event spaces, Hi! is the place that fully supports you in that. For events specifically, we offer a 600 m² MarketPlace, 11 break-out rooms, a theater hall, a podcast studio, brainstorm rooms and a conference hall
- Number of event rooms : 4
- Largest room capacity (theatre) : 500 people
- Maximum capacity (for a single event) : 700 people
- Largest room (in square meters) : 1000 m²
Contact informations
- Website
- Lucas Verhaegen
- See email
- Contact the venue
Getting there
- tram: Tram 3
- bus: 260
- Easily accessible by road and public transport, with parking for 300 cars. Located between the A12 and Brussels Ring.
Facilities
Venue assets
-
Reduced mobility access
-
Air conditioning
-
Auditorium
-
On-site audio-visual team
-
Dedicated events team
-
Sustainable management
-
Garden for outdoor events
-
List of recommended caterers
-
Natural light
-
Technical material included
-
Cleaning included
-
Free parking
-
Bicycle parking area
-
Terrace for outdoor events
-
Free caterer of choice
-
In-house catering
Halls and capacities
| Surface (m²) | Concert | Cocktail | Seated dinner | Cabaret | Theatre | School | Open square (U) | Closed square (O) | |
|---|---|---|---|---|---|---|---|---|---|
| Collab 1 | 27.5 | • | • | • | • | • | • | • | 12 |
| Collab 2 | 27.5 | • | • | • | • | • | • | • | 24 |
| Collab 3 | 55.6 | • | • | • | • | 50 | • | • | 8 |
| Collab 4 | 21 | • | • | • | • | • | • | • | 8 |
| Collab 5 | 21 | • | • | • | • | • | • | • | 6 |
| Collab 6 | 15.8 | • | • | • | • | • | • | • | 6 |
| Collab 7 | 15.8 | • | • | • | • | • | • | • | 6 |
| Collab 8 | 10.4 | • | • | • | • | • | • | • | 4 |
| Collab 9 | 43.5 | • | • | • | • | 40 | • | • | 20 |
| Collab 10 | 52.6 | • | • | • | • | 50 | • | • | 20 |
| Collab 11 | 21.8 | • | • | • | • | • | • | • | 8 |
| Collab 12 | 17.3 | • | • | • | • | • | • | • | 8 |
| Marketplace | 800 | • | 300 | 150 | • | 160 | • | • | • |
| 1st | 450 | • | 300 | 200 | • | 400 | • | • | • |
| Theater | 135 | • | • | • | • | 105 | • | • | • |
| Brainstorm | 130 | • | • | • | • | 30 | • | • | • |
| The Hall | 800 | • | 600 | 300 | • | 500 | • | • | • |
| Court (outside space) | 1000 | • | 800 | 300 | • | 500 | • | • | • |

