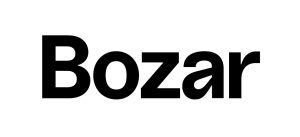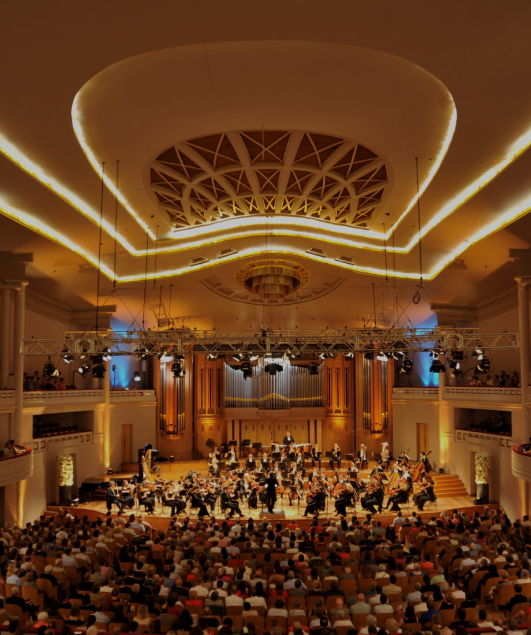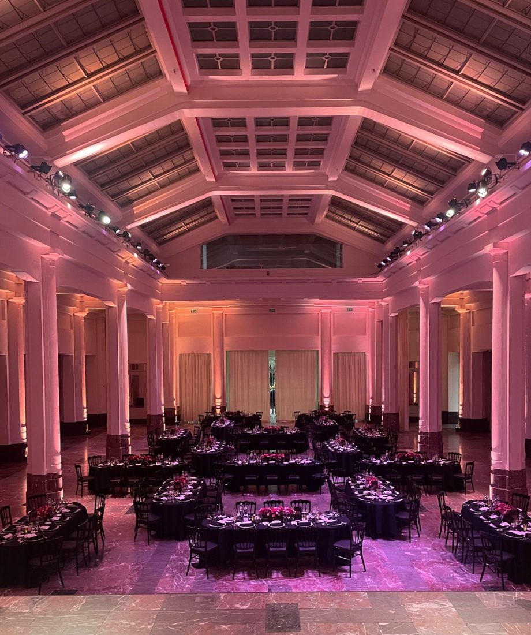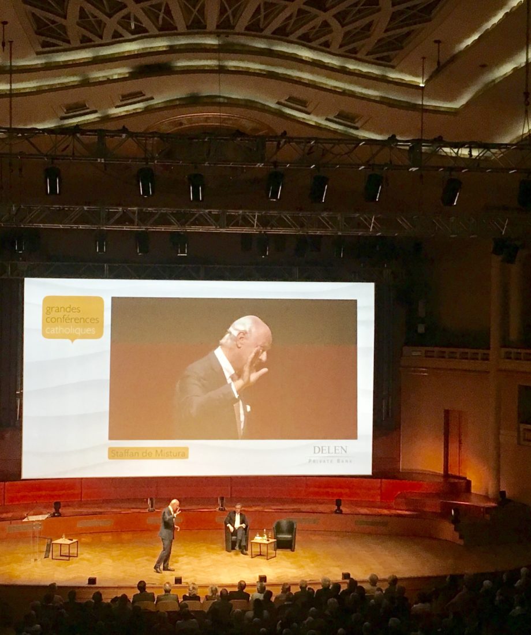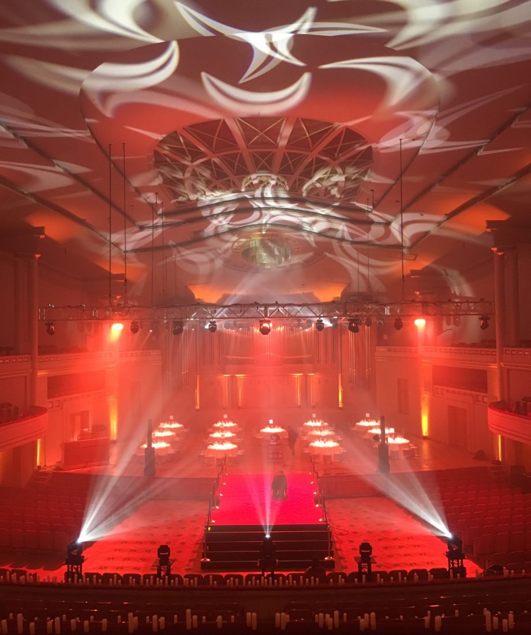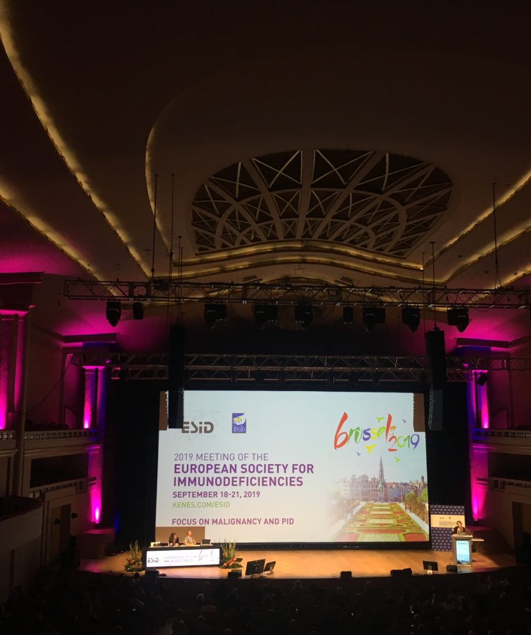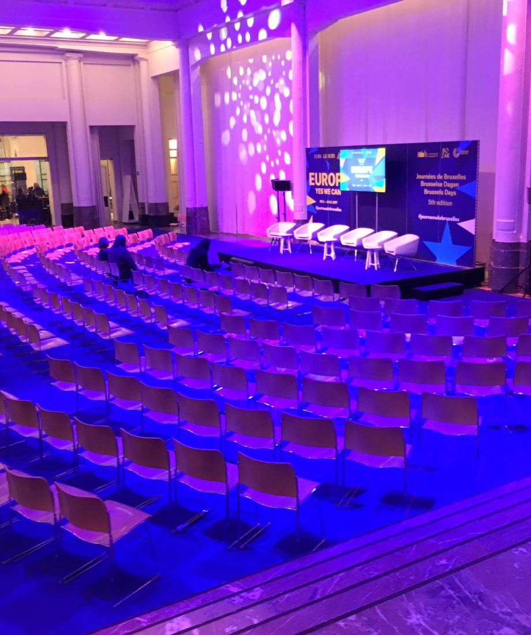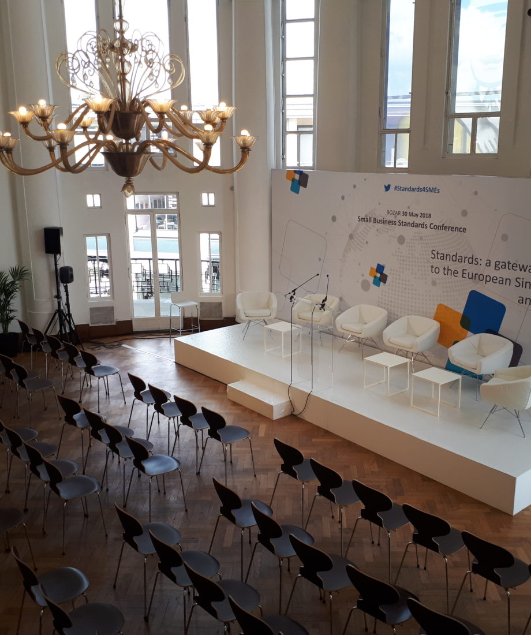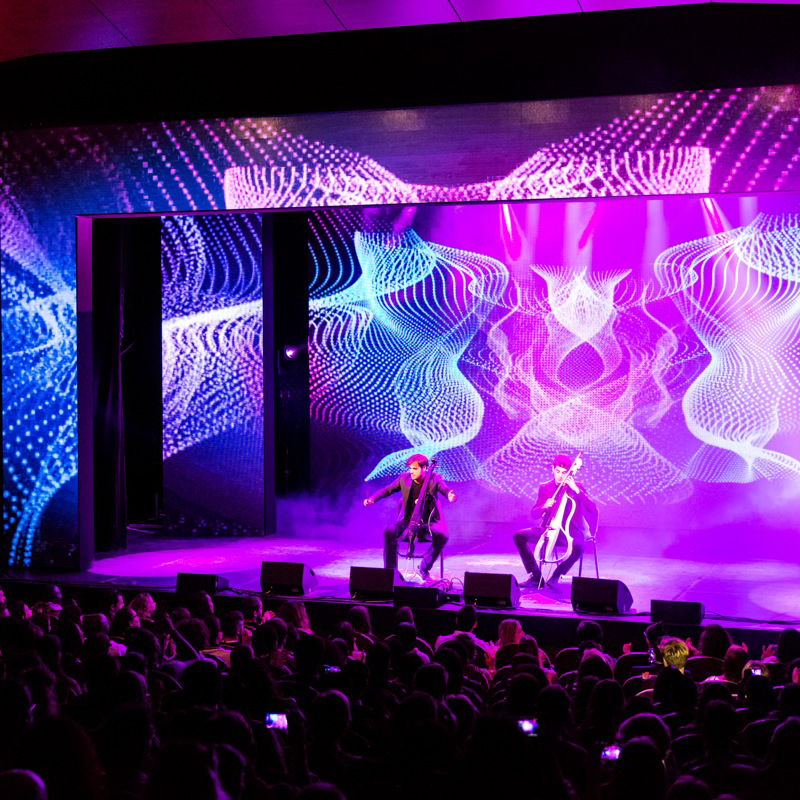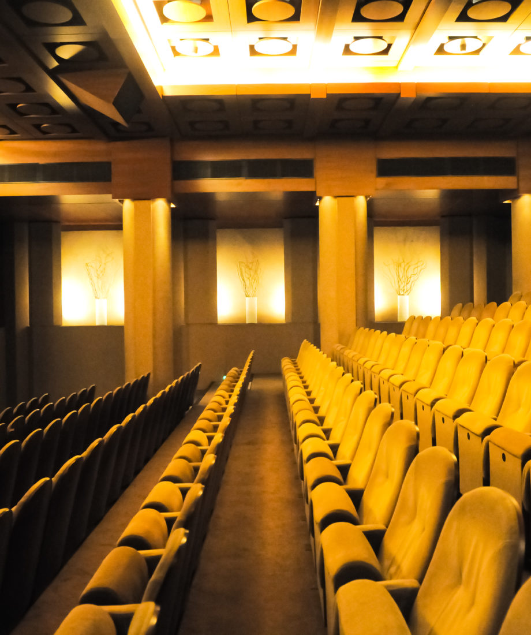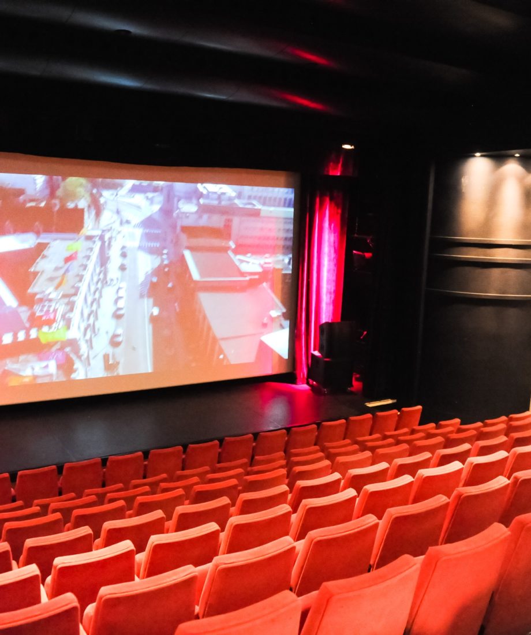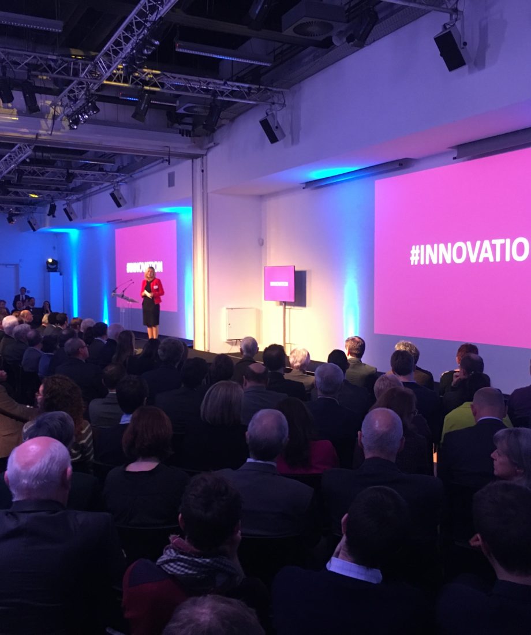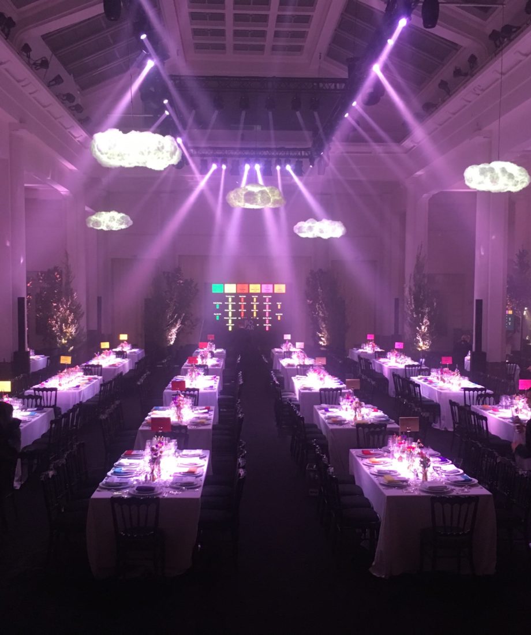Conceived and designed by architect Victor Horta in the 1920’s
It may not be obvious from the outside, but BOZAR covers about 33.000m². So are you looking for a concert hall, reception or conference venue? We have a space of the right size for you! The building contains the prestigious Henry Le Bœuf Hall (2.100 seats), M Theatre (470 seats), Studio (210 seats), the multi-purpose Terarken spaces, and many other private reception and ball rooms.
As the European House for Culture, BOZAR’s artistic program opens minds and builds bridges between people, places and ideas, a sure fire way to stimulate your guests to come, see and discover.
Combine your event with a visit to our ever changing expositions or invite your guests to attend a concert afterwards. BOZAR loves to create a memorable experience for every guest that walks through our monumental doors. BOZAR also hosts a Michelin star restaurant and popular brasserie.
- Number of event rooms : 7
- Largest room capacity (theatre) : 2000 people
- Maximum capacity (for a single event) : 2000 people
- Largest room (in square meters) : 700 m²
Contact informations
Getting there
- BOZAR is perfectly located in the historic centre of the city of Brussels close to Brussels’ central train station and the European Institutions, easily accessible by all forms of public transport and by car. The area allows street parking but also provides safe underground car parks.
VIDÉO
Venue assets
Infrastructure
Equipment
Services
Halls and capacities
| Surface (m²) | Concert | Cocktail | Seated dinner | Cabaret | Theatre | School | Open square (U) | Closed square (O) | |
|---|---|---|---|---|---|---|---|---|---|
| Bankethall Horta | • | 2100 | • | • | • | 1900 | • | • | • |
| Hall Horta | • | • | 40 | 36 | • | • | • | • | • |
| Hall M | • | • | 150 | • | • | • | • | • | • |
| Henry Le Boeuf | • | • | • | • | • | 470 | • | • | • |
| Ravenstein | • | • | • | • | • | 210 | • | • | • |
| Rotonde Bertouille | 190 | • | • | • | • | 240 | • | 46 | • |
| Studio | 824 | • | 900 | 270 | • | • | • | • | • |
| Terarken 1 | 140 | • | 200 | 90 | • | 120 | • | • | • |
Brussels Special Venues
Free venue Tool

