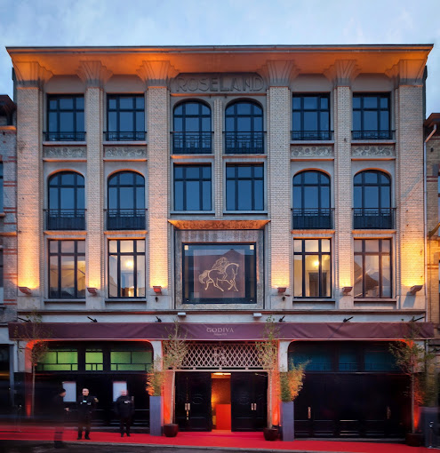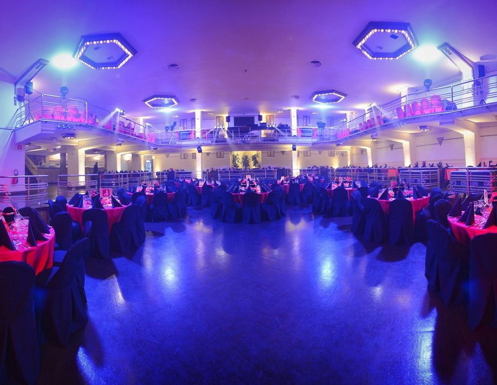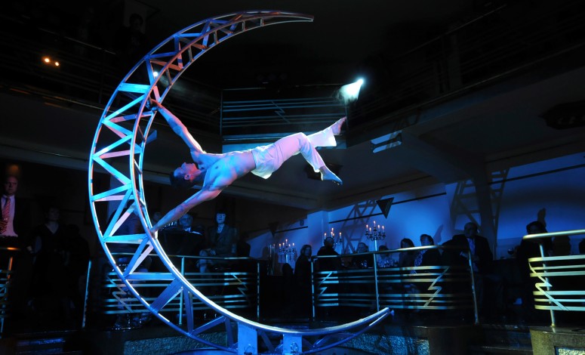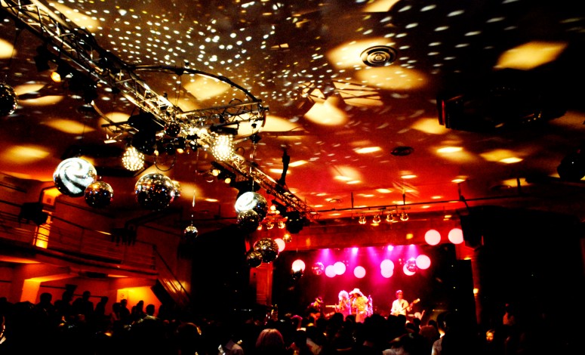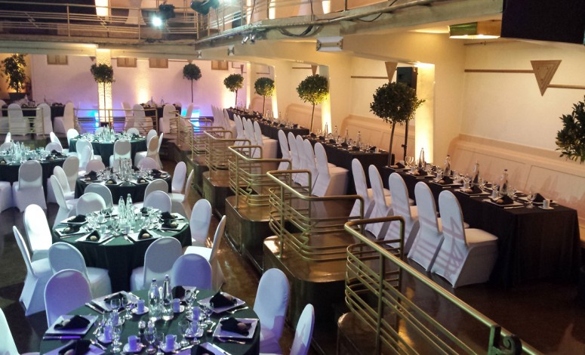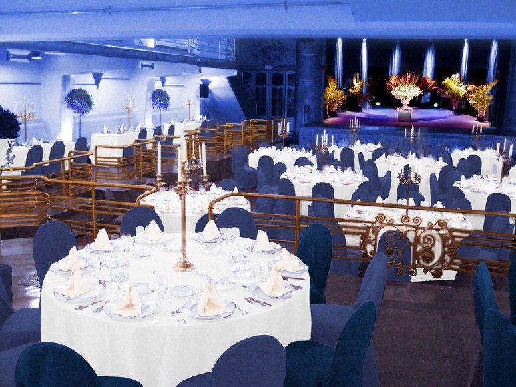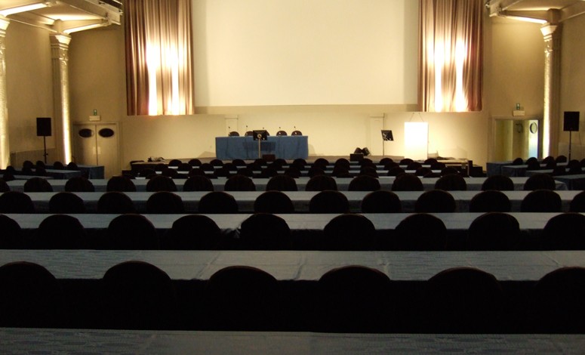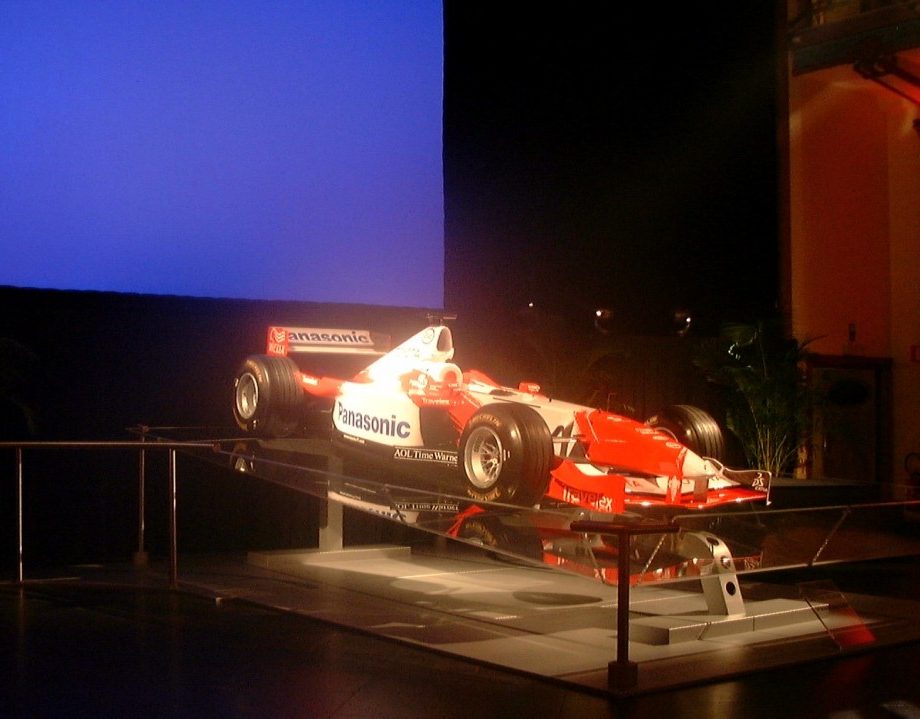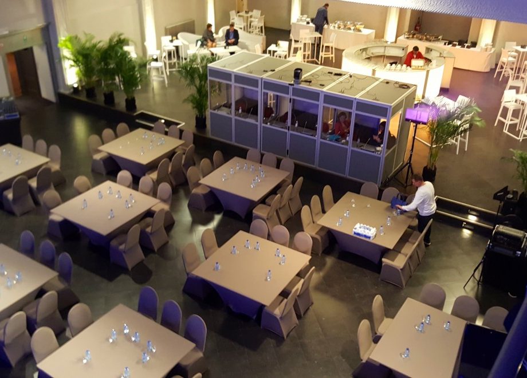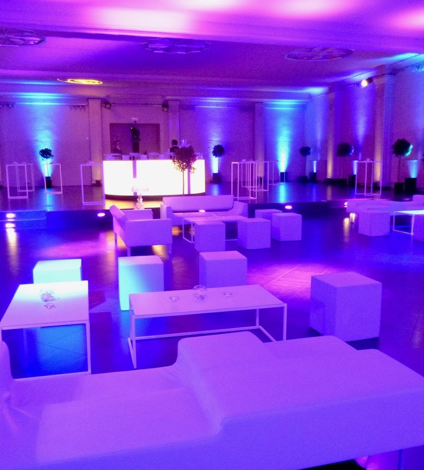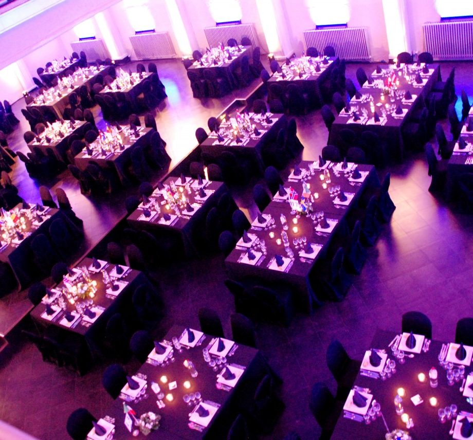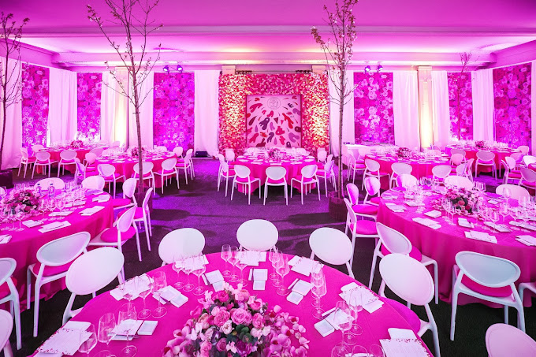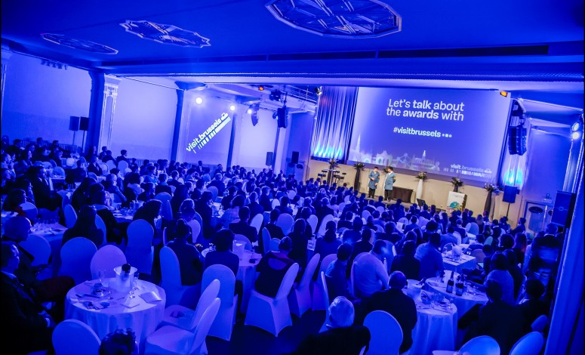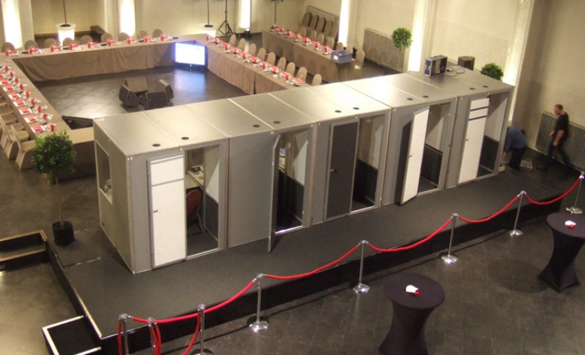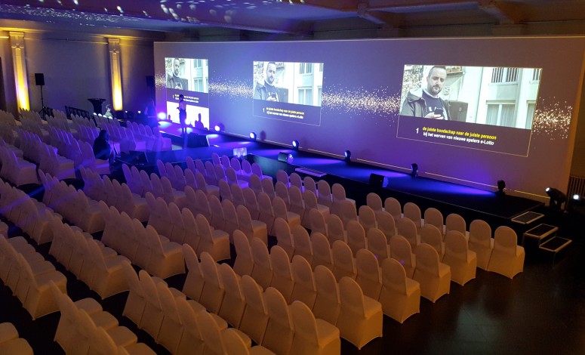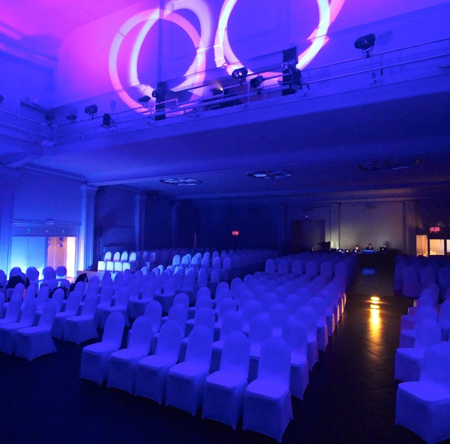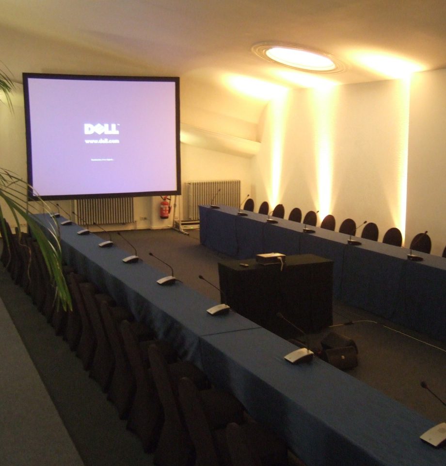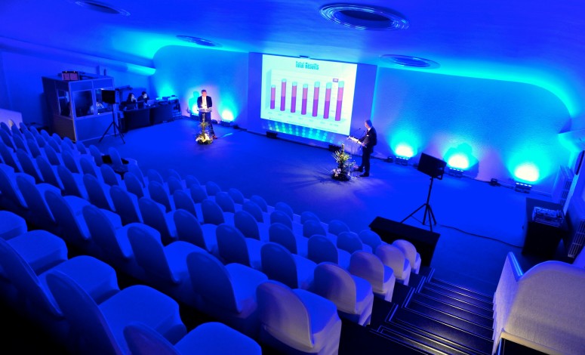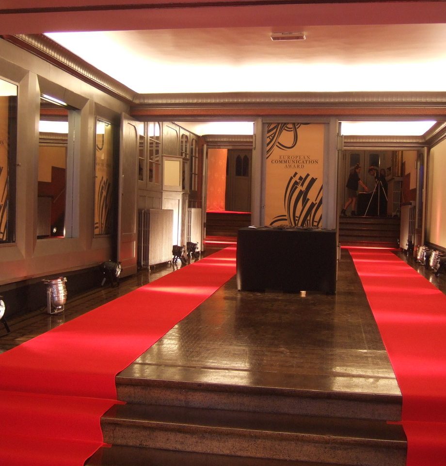Art deco elegance at the heart of the European action !
Located just steps away from the European institutions and easily accessible, the Albert Hall provides the perfect setting for hosting your conferences, product launches, receptions, gala dinners, and concerts. This impressive art deco complex covers an area of 2,500 m² and includes three large halls and five auxiliary rooms.
It is equipped with a fiber optic connection with speeds of 1000/500 Mbps and state-of-the-art audiovisual equipment. Parking for up to 320 vehicles is available upon reservation. The team at Albert Hall is dedicated, flexible, and ready to assist event organizers, with expert technical support always at hand.
- Number of event rooms : 8
- Largest room capacity (theatre) : 500 people
- Maximum capacity (for a single event) : 800 people
- Largest room (in square meters) : 600 m²
Contact informations
- Website
- Luc Préaux
- See email
- Contact the venue
Getting there
- metro: Mérode and then tram 81 - 3 stops
- tram: Tram 81 - Exit La Chasse/De Jacht
- bus: Bus 34 - Exit La Chasse/De Jacht
- Close to the city centre, 5 min away from the European headquarters, easy access to the ring, airport and motorways
Facilities
Venue assets
-
Reduced mobility access
-
Auditorium
-
On-site audio-visual team
-
Dedicated events team
-
List of recommended caterers
-
Cleaning included
-
Paid parking
-
Bicycle parking area
-
On-site security
Halls and capacities
| Surface (m²) | Concert | Cocktail | Seated dinner | Cabaret | Theatre | School | Open square (U) | Closed square (O) | |
|---|---|---|---|---|---|---|---|---|---|
| Albert | 420 | 600 | 600 | 460 | 350 | 500 | 300 | 80 | 80 |
| Roseland | 650 | 360 | 360 | 360 | 360 | 360 | 220 | 40 | 40 |
| Auditoire Chaplin | 230 | 240 | 150 | • | • | 240 | 70 | 40 | 40 |
| Lobby Chaplin | 100 | • | 150 | • | • | • | 70 | • | • |
| Universal | 50 | • | 60 | 24 | • | 40 | 30 | 26 | • |
| Paramount | 50 | • | 60 | 24 | • | 40 | 30 | 26 | • |

