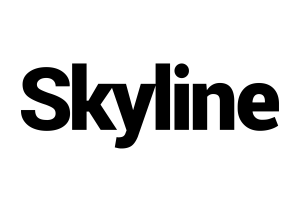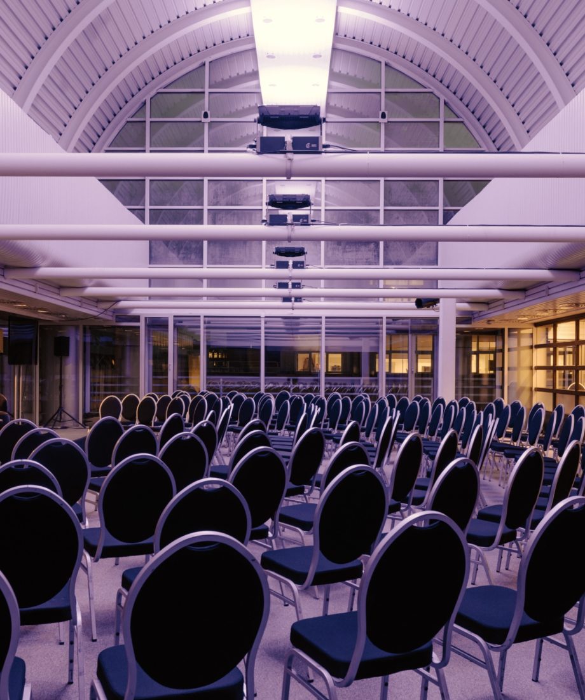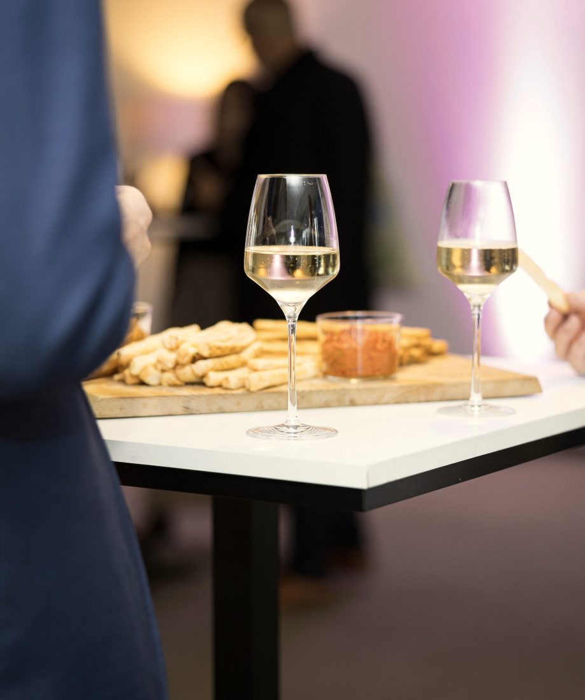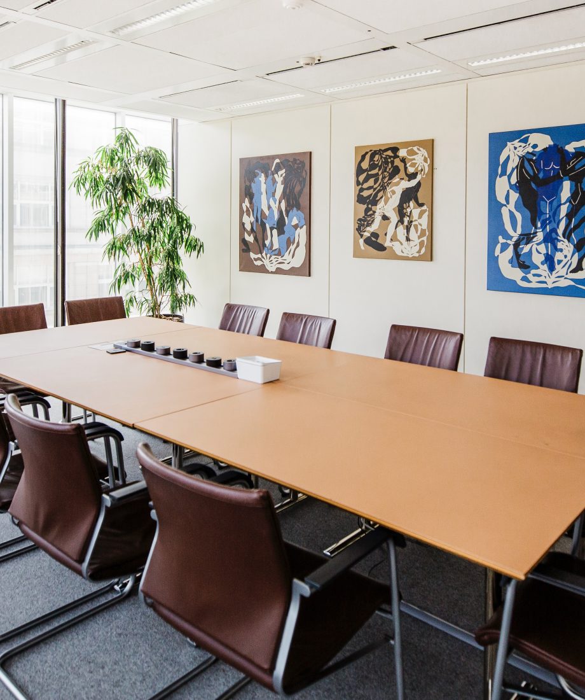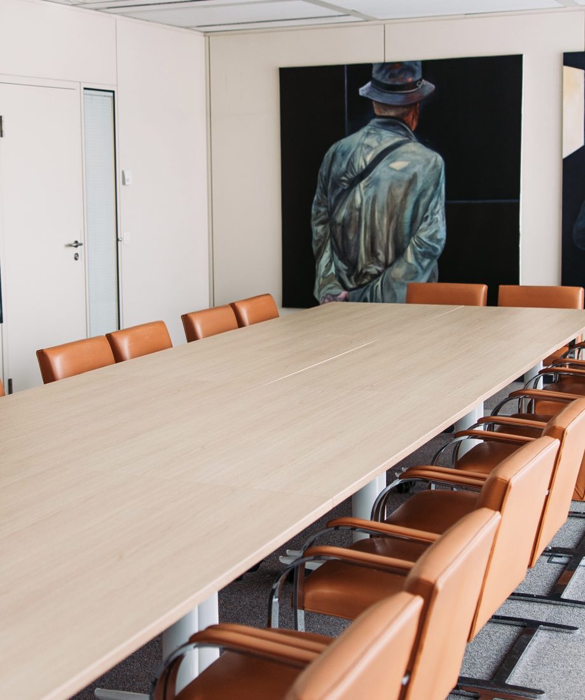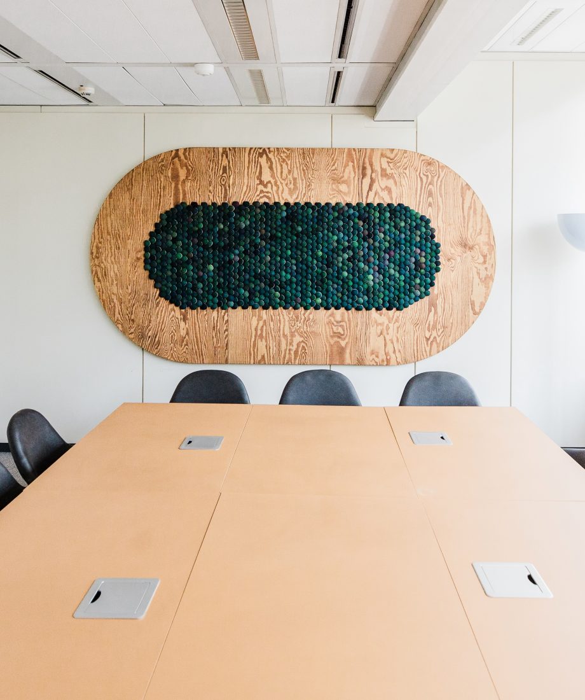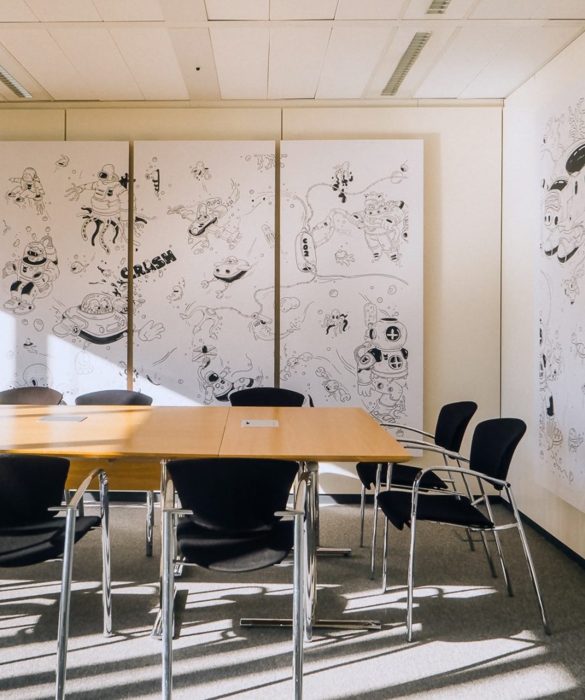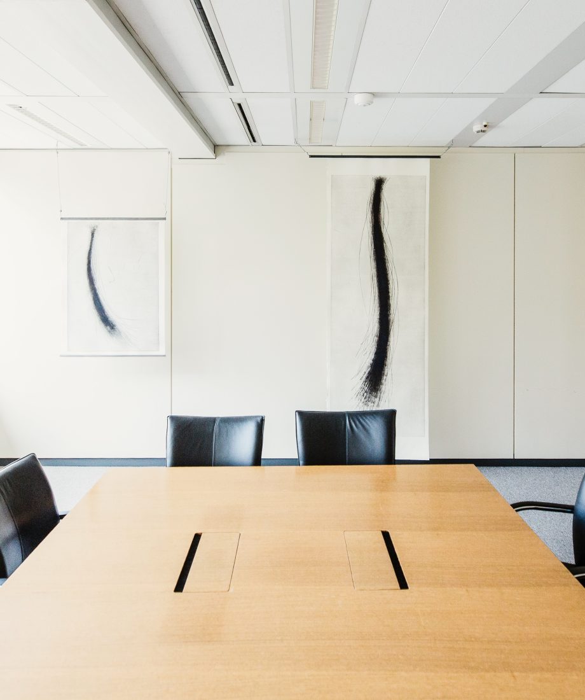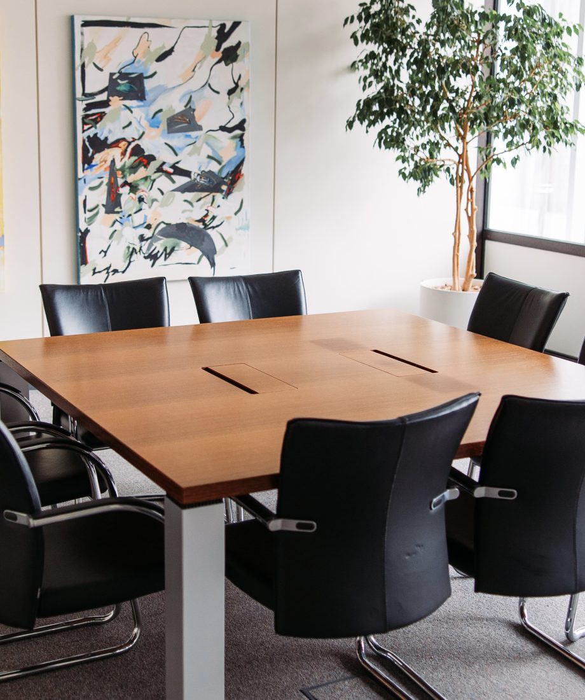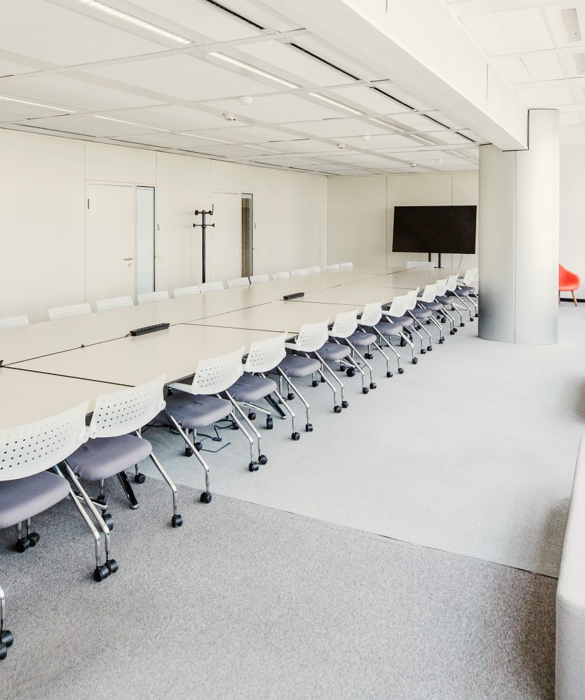Skyline, in the heart of the European district !
Located in the heart of the European Quarter, Skyline is an exceptional 620 m² event venue designed to host exclusive events for up to 150 guests.
Its main hall, bathed in natural light, offers 230 m² of space with high ceilings and a fully equipped technical infrastructure: lighting, sound system, and video equipment included. In addition, the 120 m² adjoining room is ideal for meals, networking breaks, or receptions, with a nearby space dedicated to catering services.
Several meeting rooms are also available, accommodating between 8 and 45 people. All are plug & play, furnished with furniture from the circular economy (B Corp), and enhanced with a selection of artworks—providing a meeting experience that combines efficiency, comfort, and inspiration.
- Number of event rooms : 10
- Largest room capacity (theatre) : 150 people
- Maximum capacity (for a single event) : 150 people
- Largest room (in square meters) : 230 m²
Contact informations
- Website
- Axel Coenen
- See email
- Contact the venue
Getting there
- metro: Maelbeek, Schuman, and Trône are less than a 10-minute walk away.
- bus: Bus lines: 21, 27, 64 (1 min walk)
- By car: E40 and E411
Venue assets
Infrastructure
Equipment
Catering
Mobility
Halls and capacities
| Surface (m²) | Concert | Cocktail | Seated dinner | Cabaret | Theatre | School | Open square (U) | Closed square (O) | |
|---|---|---|---|---|---|---|---|---|---|
| Main Room | 230 | 150 | 150 | 120 | 120 | 150 | 75 | 40 | 40 |
| Complementary Room | 120 | 100 | 100 | 75 | 75 | 75 | 50 | 20 | 20 |
| Maelbeek | 49 | • | 40 | • | • | 40 | 25 | 10 | 18 |
| Luxembourg | 34 | • | 25 | • | • | 20 | 15 | 6 | 12 |
| Jourdan | 45 | • | 30 | • | • | 25 | 15 | 8 | 18 |
| Cinquantenaire | 55 | • | 35 | • | • | 35 | 15 | 8 | 20 |
| Europa | 105 | • | 60 | • | • | 70 | 50 | 15 | 45 |
| Brussels | 35 | • | 15 | • | • | 15 | 10 | 5 | 8 |
| Schuman | 32 | • | 15 | • | • | 15 | 10 | 5 | 8 |
| Berlaymont | 40 | • | 30 | • | • | 30 | 15 | 8 | 20 |

