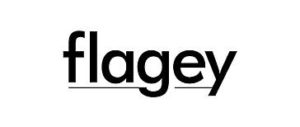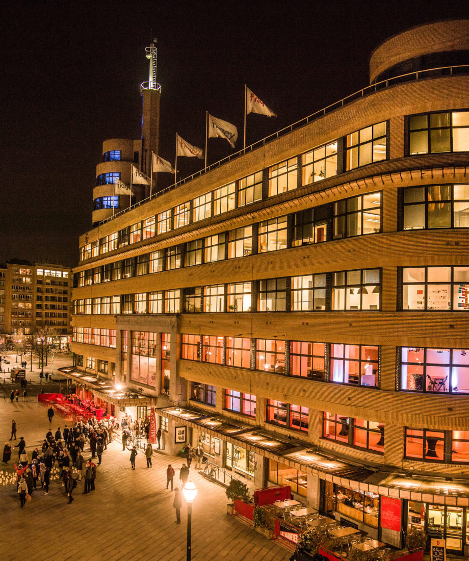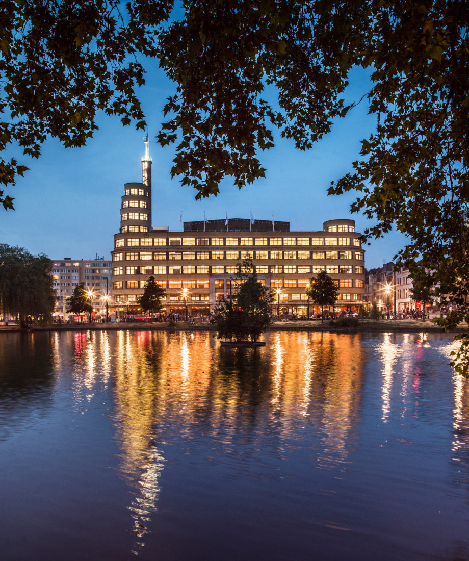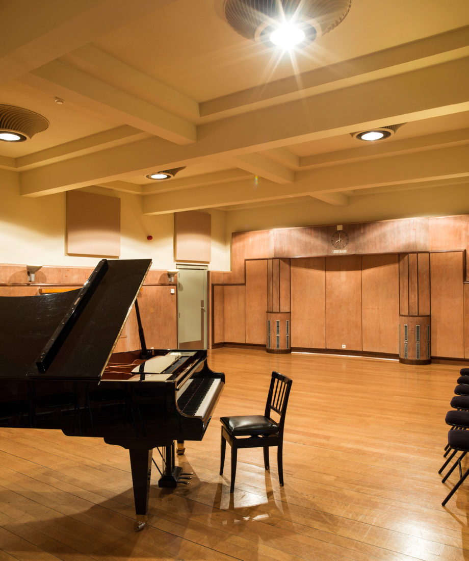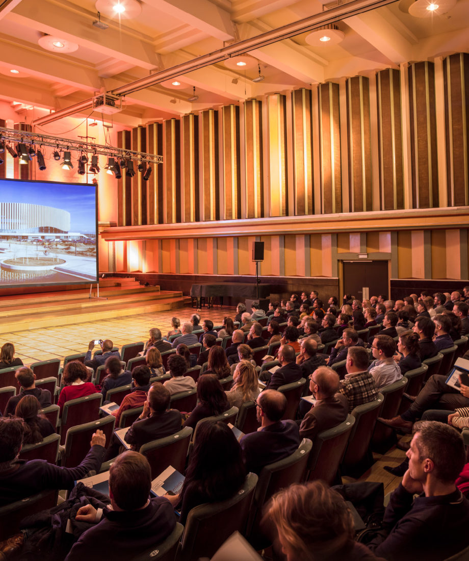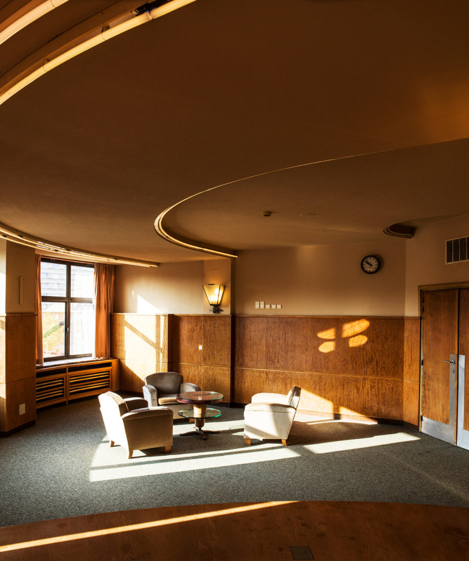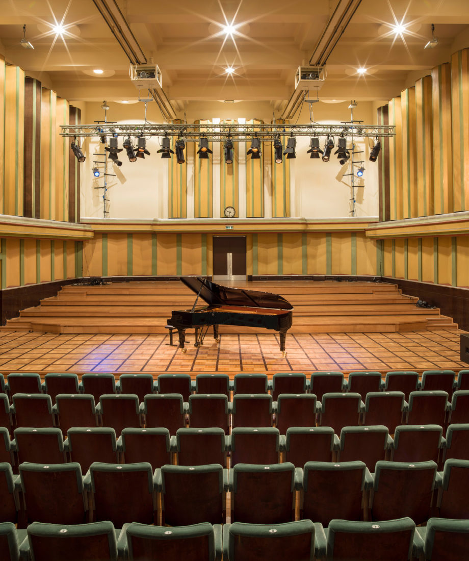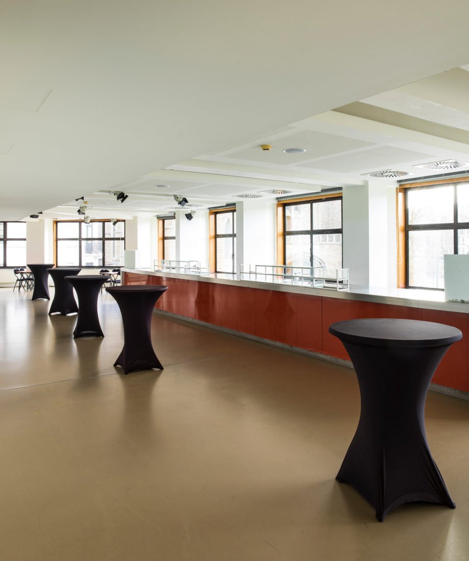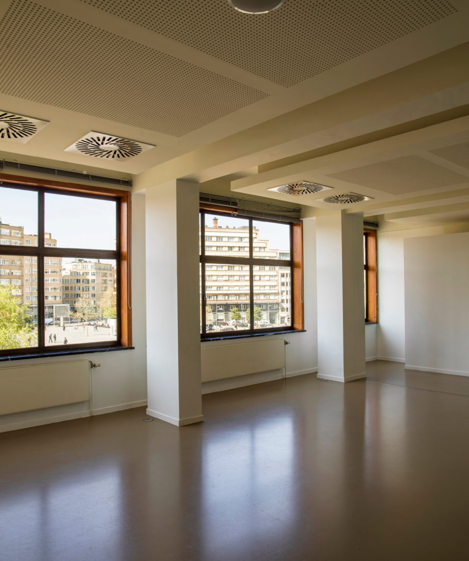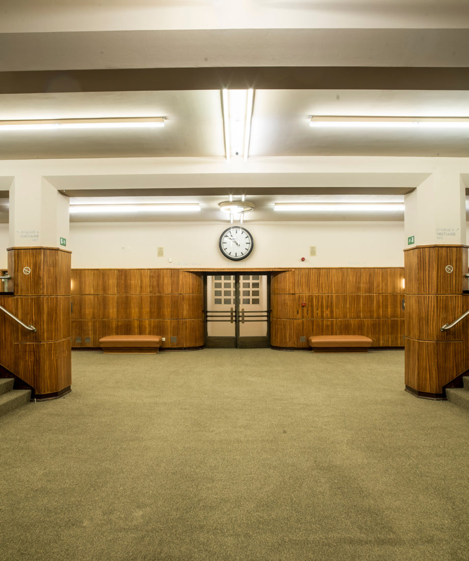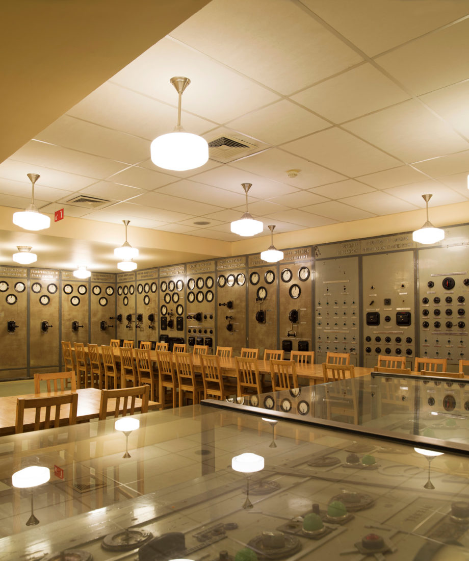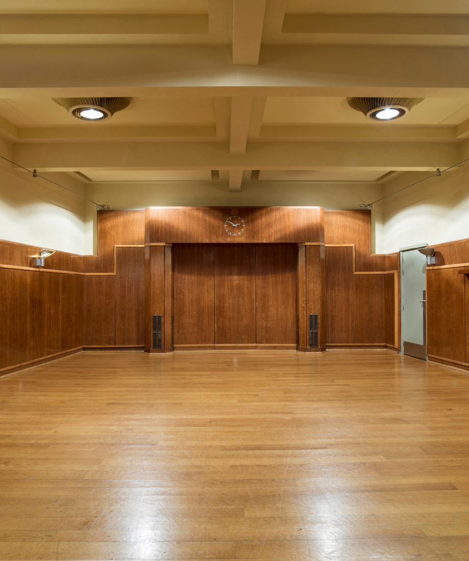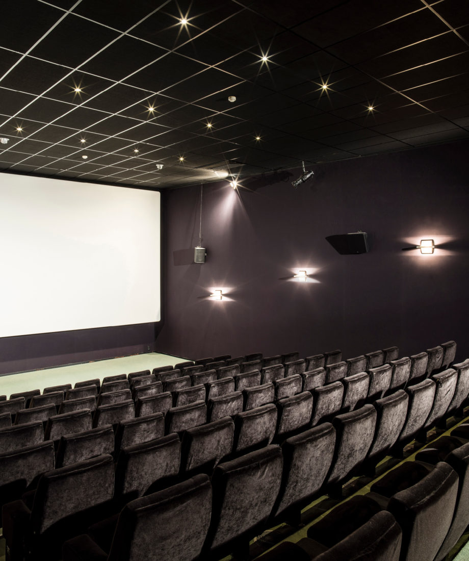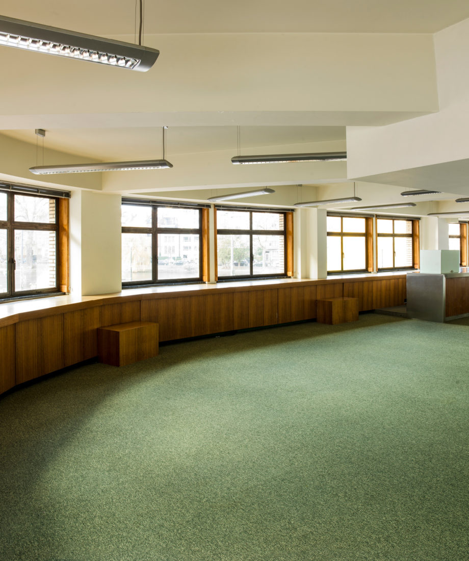Radiohuismet een revolutionaire architectuur, technologie en concept
To ensure your event runs like clockwork, we will help you with advice and practical organisation, like choosing the most appropriate rooms, technical facilities, hostesses, branding, security, parking and catering. Flagey rents out its halls and services to make your event come true in an exceptional and unique venue. From conferences, concerts and gala dinners to meetings and award shows, our team of professionals is ready to make your event a success.
A visit to Flagey is a visit to a major Brussels centre for culture and nature. One that runs from the Bois de la Cambre and the abbey of the same name, alongside the idyllic Ixelles ponds, across square Flagey and on to the European institutions around square Luxembourg. They are all picturesque and attractive landmarks where the most diverse communities, such as students at the Flemish-speaking and French-speaking universities (VUB and ULB), art lovers, the Congolese community of Matonge and the EU world citizens meet and relax together.
- Anzahl der Räume : 12
- Maximale Kapazität (Theater) : 800 people
- Maximale Kapazität (für eine einzelne Veranstaltung) : 1000 people
- Largest room (in square meters) : 889 m²
Contact informations
Getting there
- One that runs from the Bois de la Cambre and the abbey of the same name, alongside the idyllic Ixelles ponds, across square Flagey and on to the European institutions around square Luxembourg.
Einrichtungen
Hauptmerkmale der Event-Säle
-
Barrierefrei für Personen mit eingeschränkter Mobilität
-
Hörsaal
-
Audio-Video-Team vor Ort
-
Event-Team für den Kunden
-
Lounge/Aufenthaltsbereich
-
Öko-zertifizierte Veranstaltungsorte
-
Liste empfehlenswerter Caterer
-
Reinigung inbegriffen
-
Parken gegen Gebühr
-
Fahrradabstellplatz
-
Sicherheitsüberwachung vor Ort
-
Terrasse für Events im Freien
-
Eigener Cateringservice
Säle und Zahl der Möglichen Gäste
| Fläche (m²) | Konzert | Cocktailempfang | Gesetztes Essen | Kabarett | Theater | Schule | Offene Tischplatzierung (U) | Geschlossene Tischform (O) | |
|---|---|---|---|---|---|---|---|---|---|
| Cafétaria | 80 | • | 70 | 60 | • | 60 | • | 25 | 25 |
| Foyer 1 | 220 | • | 300 | 150 | • | 120 | • | 50 | 50 |
| Foyer 2 | 105 | • | 150 | 70 | • | 70 | • | 24 | 24 |
| Foyer 3 | 173 | • | 200 | 130 | • | 80 | • | 50 | 50 |
| Foyer VIP | 70 | • | 100 | 70 | • | 70 | • | 24 | 24 |
| Salon Diongre | 50 | • | 30 | 30 | • | 30 | • | 16 | 16 |
| Studio 1 | 300 | • | • | • | • | 180 | • | • | • |
| Studio 2 & 3 | 93 | • | • | • | • | 80 | • | 25 | 25 |
| Studio 4 | 1037 | • | • | • | • | 862 | • | • | • |
| Studio 5 | 150 | • | • | • | • | 121 | • | • | • |

