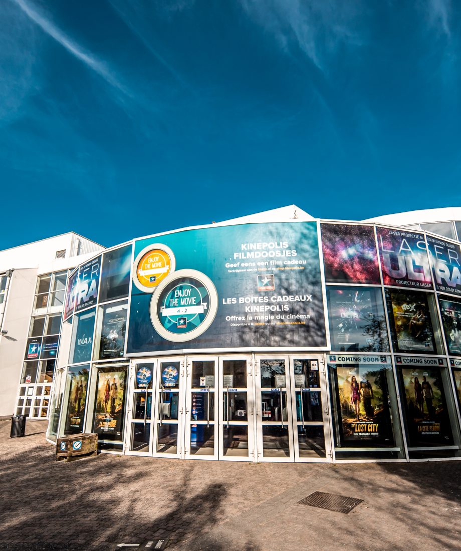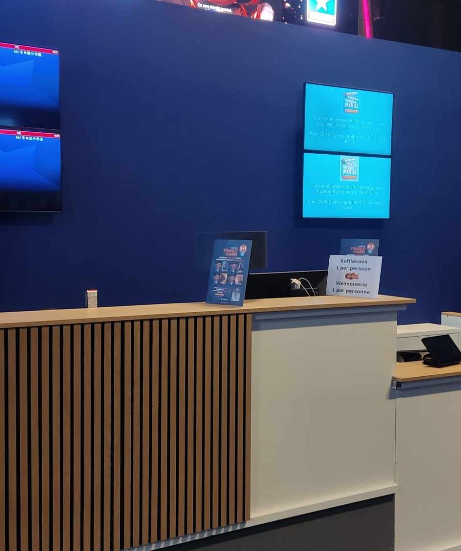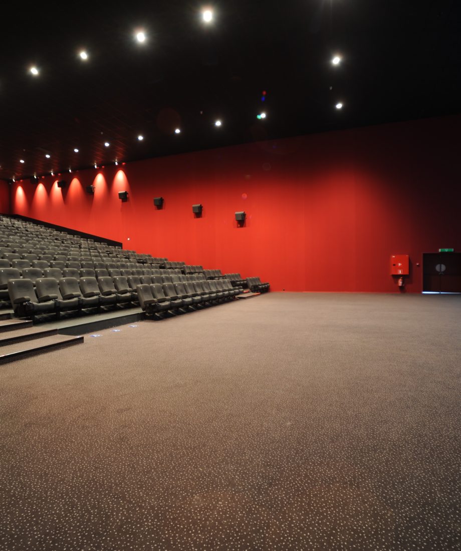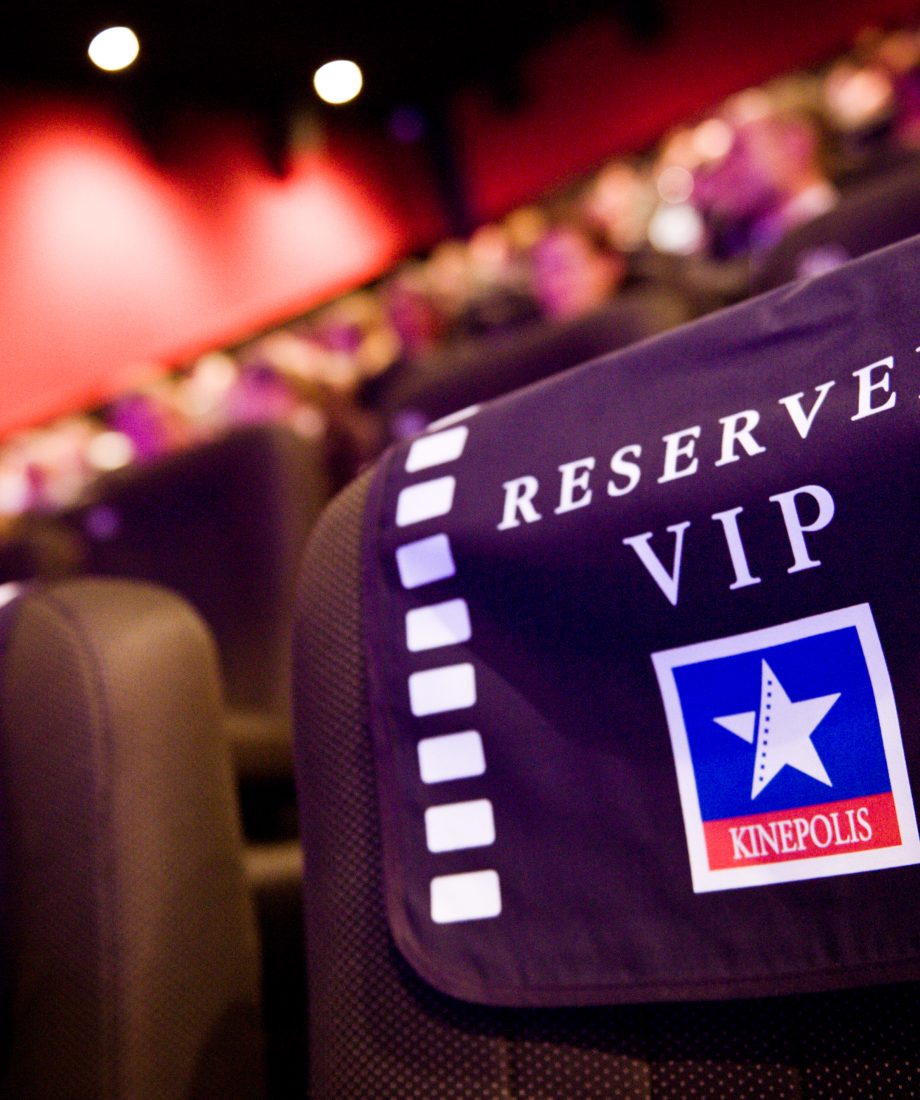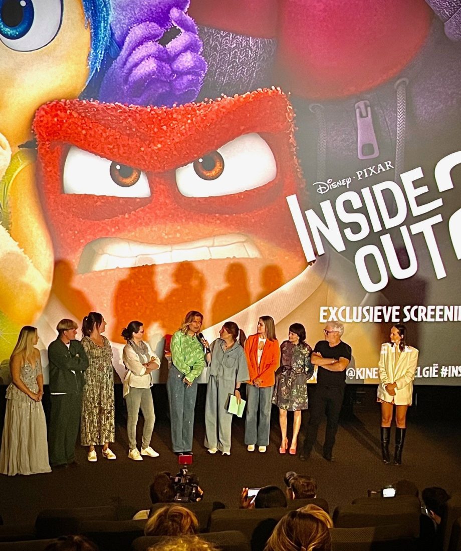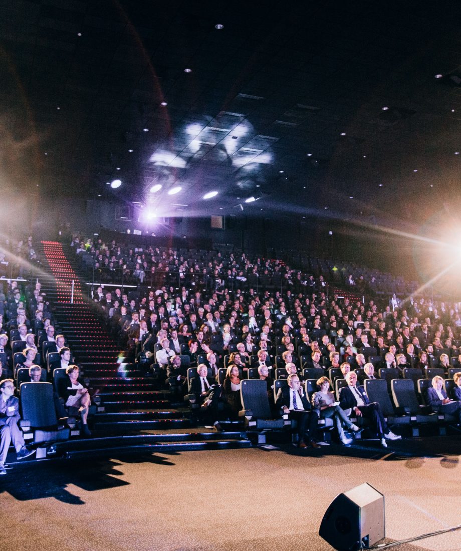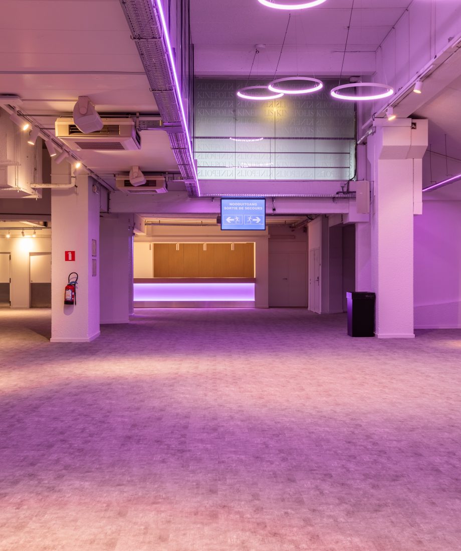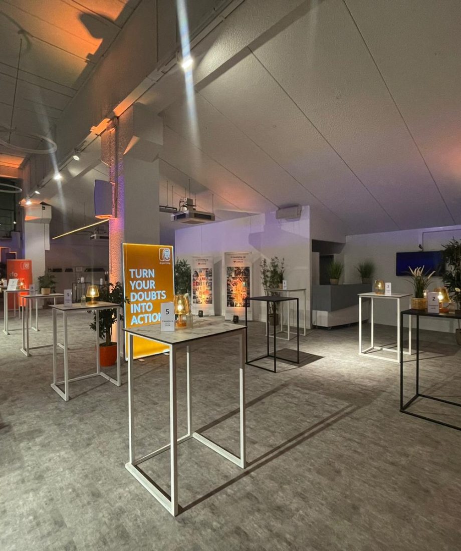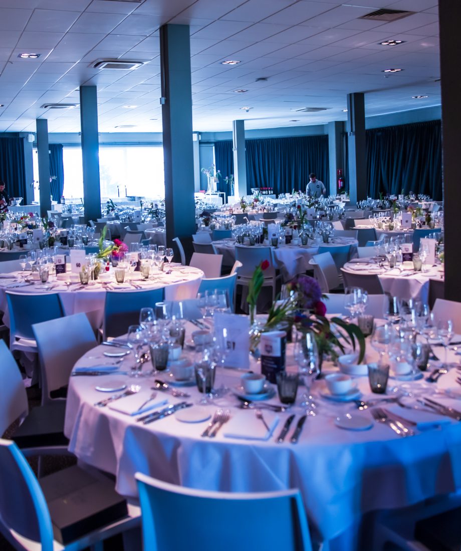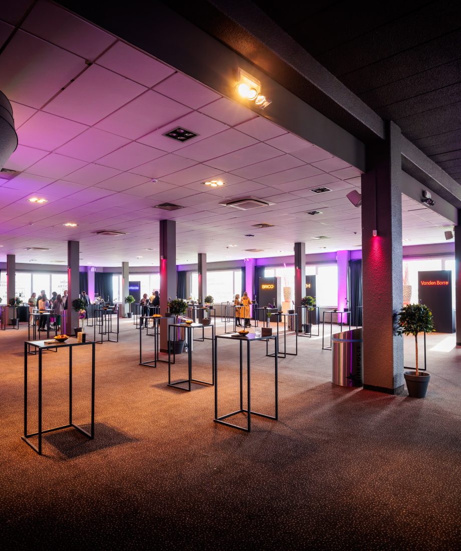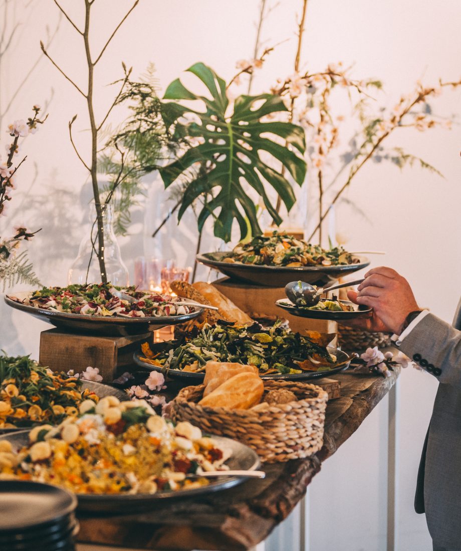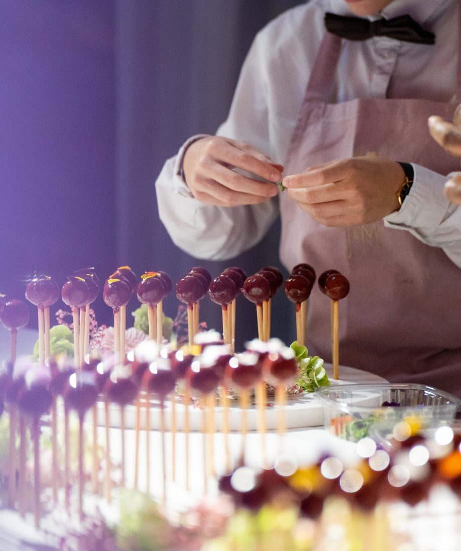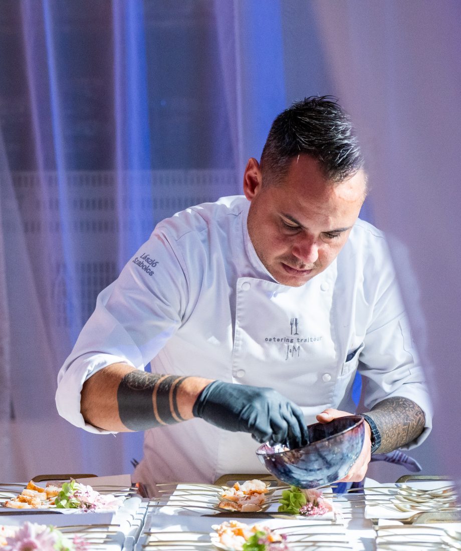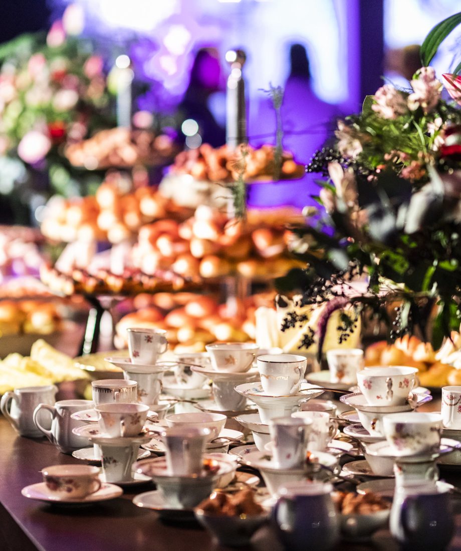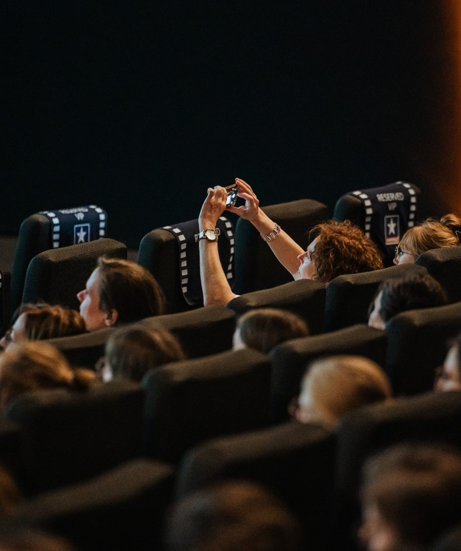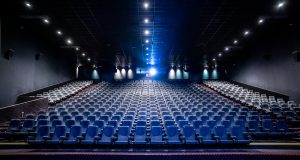Events with a cinematic touch !
Kinepolis Brussels offers an elegant and sophisticated atmosphere, perfect for impressing your guests. Its spacious areas, equipped with cutting-edge audiovisual technologies, create an immersive experience. The expansive halls, comfortable seats, and top-notch sound and image ensure an exceptional ambiance. Kinepolis blends glamour and functionality for an unforgettable experience.
Kinepolis Brussels stands out as an exceptional venue for hosting events with a cinematic touch. Whether you choose a premiere, private screening, first showing, or children’s event (Family Day), you can ensure your guests a unique and memorable experience. With its modern facilities, personalized services, and prestigious setting, Kinepolis Brussels is the perfect choice to make your professional event a true success. Thanks to our in-house caterers, you can also enjoy a catering service. Your culinary wishes will be fulfilled appropriately according to your budget.
- Number of event rooms : 32
- Largest room capacity (theatre) : 617 people
- Maximum capacity (for a single event) : 5800 people
- Largest room (in square meters) : 1200 m²
Contact informations
- Website
- Valérie Puriks
- See email
- Contact the venue
Getting there
- metro: Line 6 (direction Roi Baudouin) - Stop : 'Heizel/Heysel'.
- tram: Trams 7 & 51 - Stop 'Heizel/Heyzel'. Tram 93 - Stop : 'Stade Roi Baudouin'
- bus: Bus STIB :84,88 and DE LIjn : 233, 235, 250, 251, 260 et 820 - Stop 'Heyzel/Heizel'
- By car : See the brochures below
Venue assets
Infrastructure
Equipment
Catering
Event types
Halls and capacities
| Surface (m²) | Concert | Cocktail | Seated dinner | Cabaret | Theatre | School | Open square (U) | Closed square (O) | |
|---|---|---|---|---|---|---|---|---|---|
| Room 1 | • | • | • | • | • | 232 | • | • | • |
| Room 2 | • | • | • | • | • | 195 | • | • | • |
| Room 3 | • | • | • | • | • | 160 | • | • | • |
| Room 4 | • | • | • | • | • | 184 | • | • | • |
| Room 5 | • | • | • | • | • | 184 | • | • | • |
| Room 6 | • | • | • | • | • | 238 | • | • | • |
| Room 8 | • | • | • | • | • | 422 | • | • | • |
| Room 9 | • | • | • | • | • | 619 | • | • | • |
| Room 10 | • | • | • | • | • | 182 | • | • | • |
| Room 11 | • | • | • | • | • | 183 | • | • | • |
| Room 12 | • | • | • | • | • | 245 | • | • | • |
| Room 13 | • | • | • | • | • | 393 | • | • | • |
| Room 15 | • | • | • | • | • | 166 | • | • | • |
| Room 16 | • | • | • | • | • | 164 | • | • | • |
| Room 17 | • | • | • | • | • | 163 | • | • | • |
| Room 18 | • | • | • | • | • | 169 | • | • | • |
| Room 19 | • | • | • | • | • | 163 | • | • | • |
| Room 20 | • | • | • | • | • | 165 | • | • | • |
| Room 22 | • | • | • | • | • | 364 | • | • | • |
| Room 23 | • | • | • | • | • | 478 | • | • | • |
| Room 24 | • | • | • | • | • | 86 | • | • | • |
| Room 25 | • | • | • | • | • | 86 | • | • | • |
| Room 26 | • | • | • | • | • | 178 | • | • | • |
| Room 27 | • | • | • | • | • | 378 | • | • | • |
| Imax | • | • | • | • | • | 400 | • | • | • |
| VIP Lounge | 85 | • | 60 | 40 | • | • | • | 12 | 12 |
| White Hall | 350 | • | 300 | 250 | • | • | • | • | • |
| Espace Lumière | 600 | • | 500 | 4500 | • | • | • | • | • |
| Espace Lumière + Foyer | 1200 | • | 1000 | 6000 | • | • | • | • | • |
Brussels Special Venues
Free venue Tool

