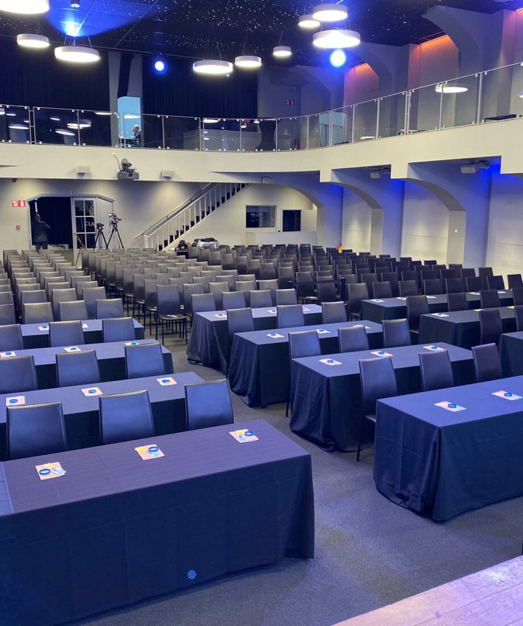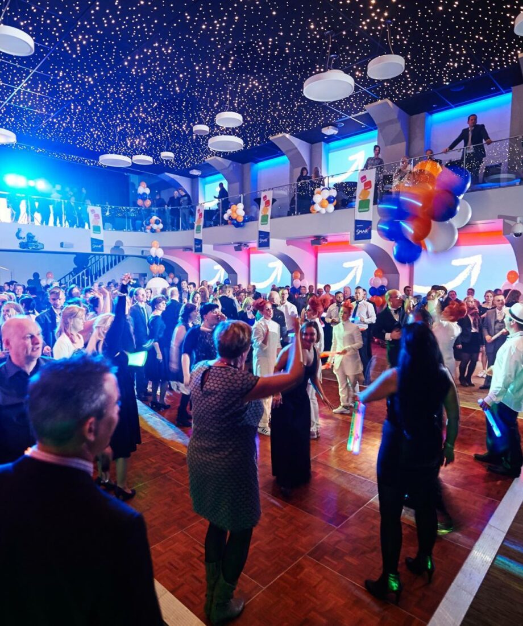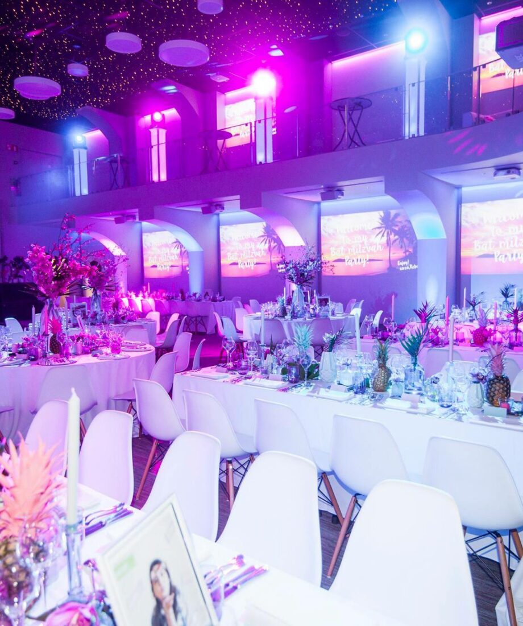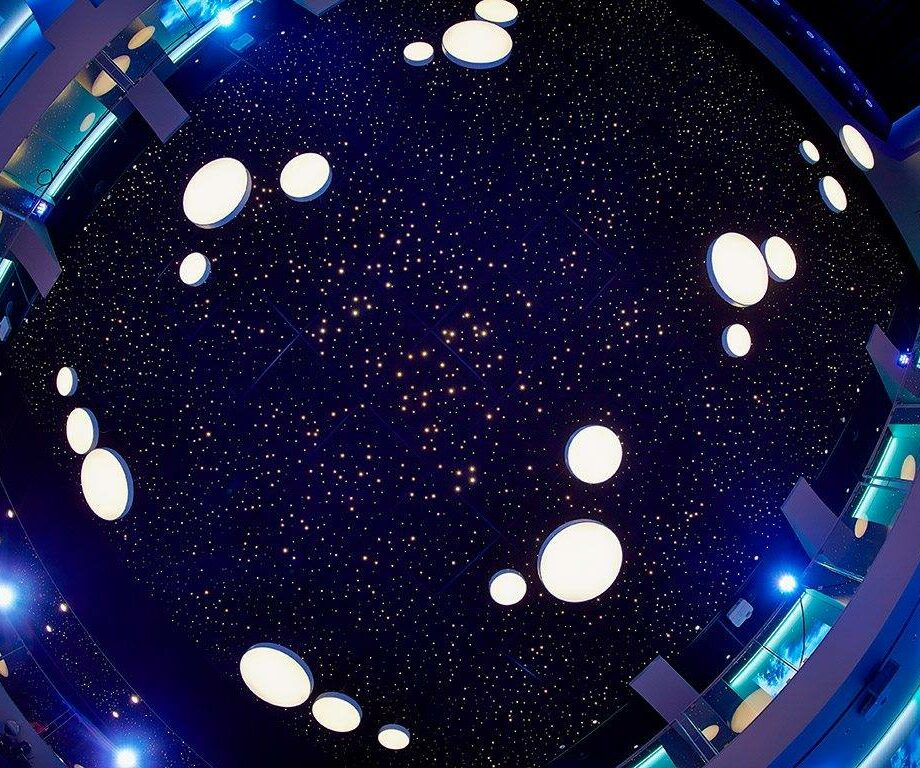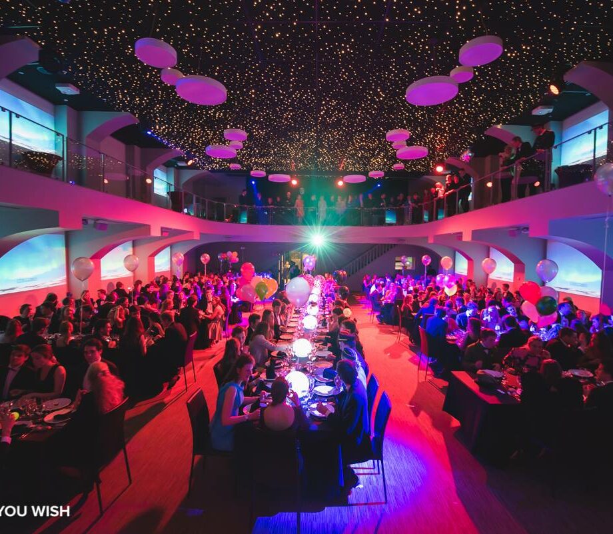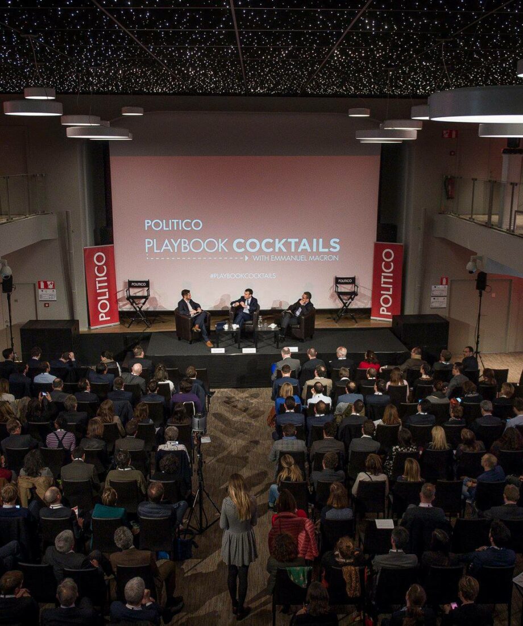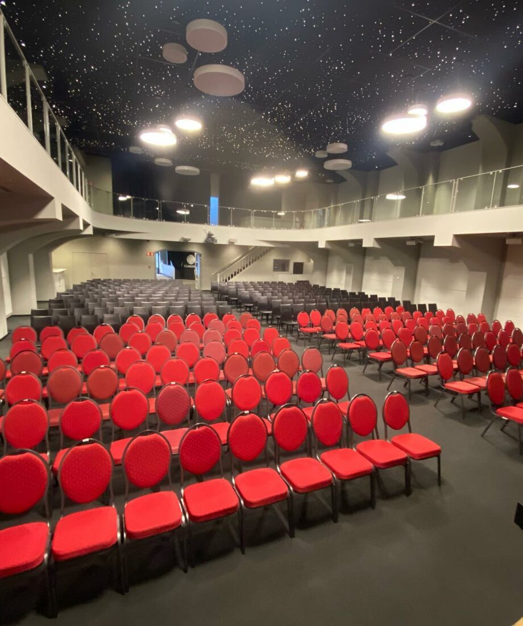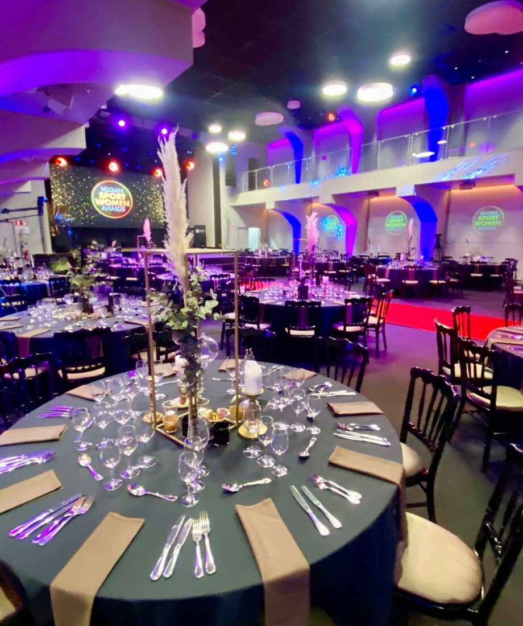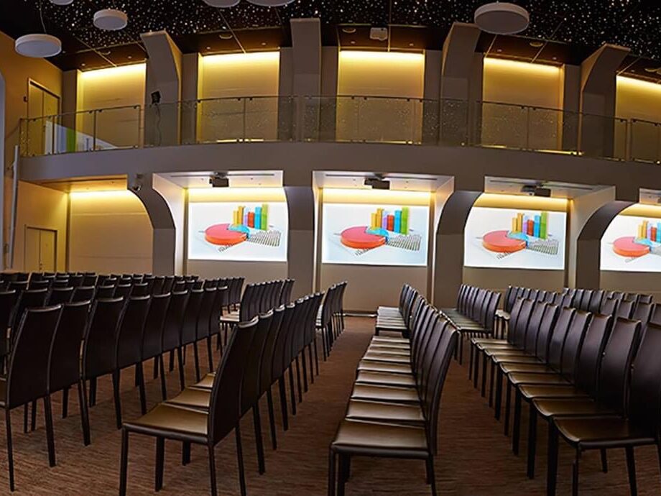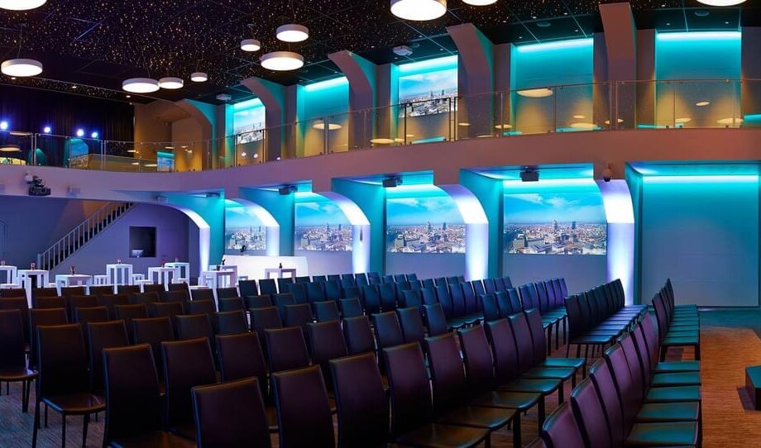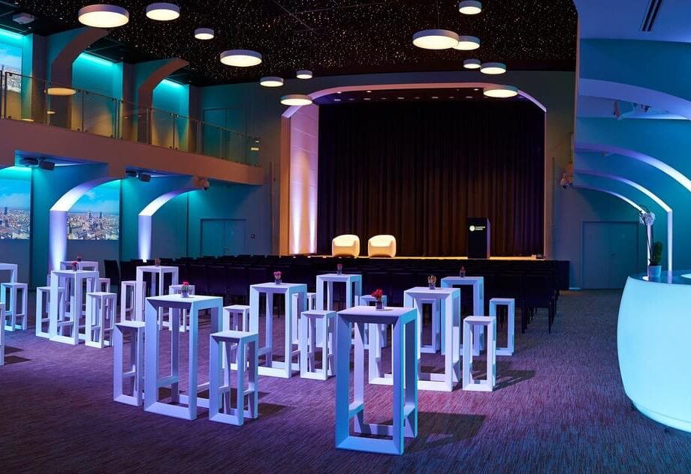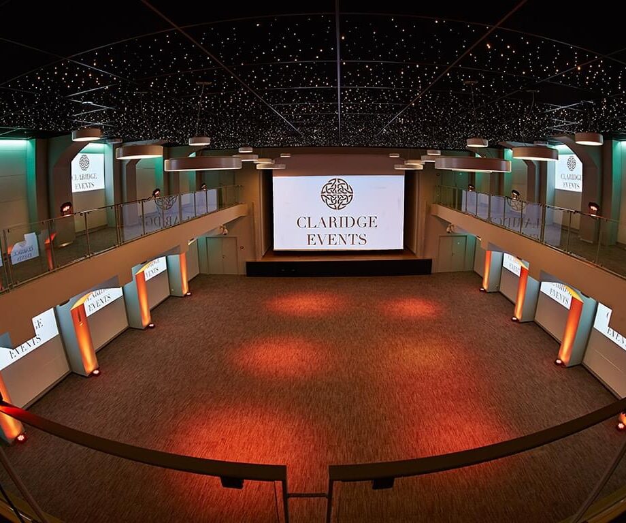Modernity, accessibility, acoustic quality and technological equipment
A venue rich in history which has been restored and equipped with the best technologies.
The Claridge will enchant the elegant phlegmatic and the hyper connected technophiles at once. It is a landmark building in the new European quarter in Brussels. Get inspired by the many years of success stories for the organisation of your meeting, your reception or your product presentation.
- Number of event rooms : 2
- Largest room capacity (theatre) : 500 pax
- Maximum capacity (for a single event) : 850 pax
- Largest room (in square meters) : 350 m²
Contact informations
Getting there
- The Claridge is a special Event Venue, with easy access by the petite ceinture, a few foot steps from the Metro Madou, and many other means of public transport. Easy to find parking spaces, An ideal location for your special events.
VIDEOS
Venue assets
Infrastructure
Equipment
Halls and capacities
| Surface (m²) | Concert | Cocktail | Seated dinner | Cabaret | Theatre | School | Open square (U) | Closed square (O) | |
|---|---|---|---|---|---|---|---|---|---|
| Rez-de-chaussée | 350 | 850 | 450 | 350 | 125 | 500 | 250 | 100 | 80 |
| Mezzanine | 135 | 200 | 100 | 100 | 75 | 100 | • | • | • |


