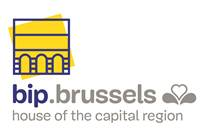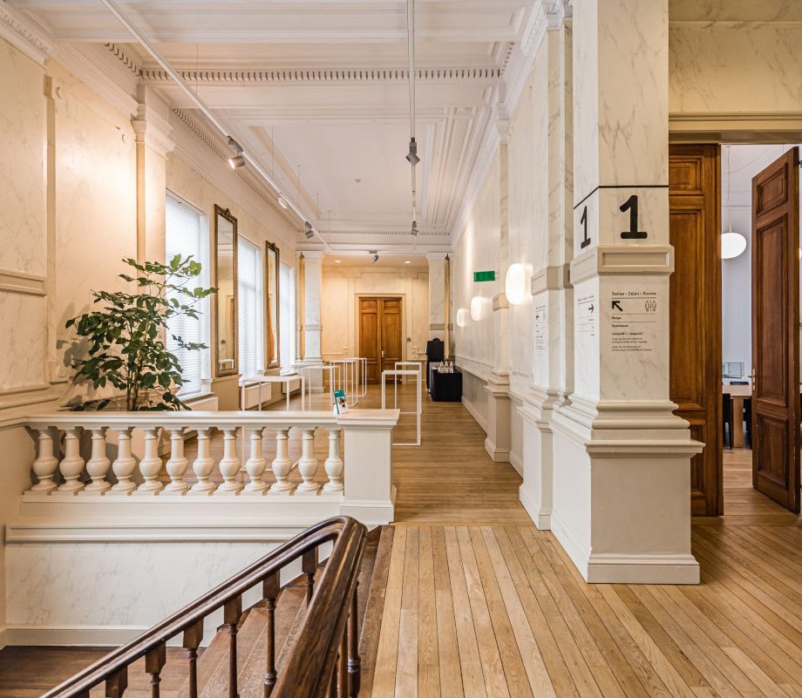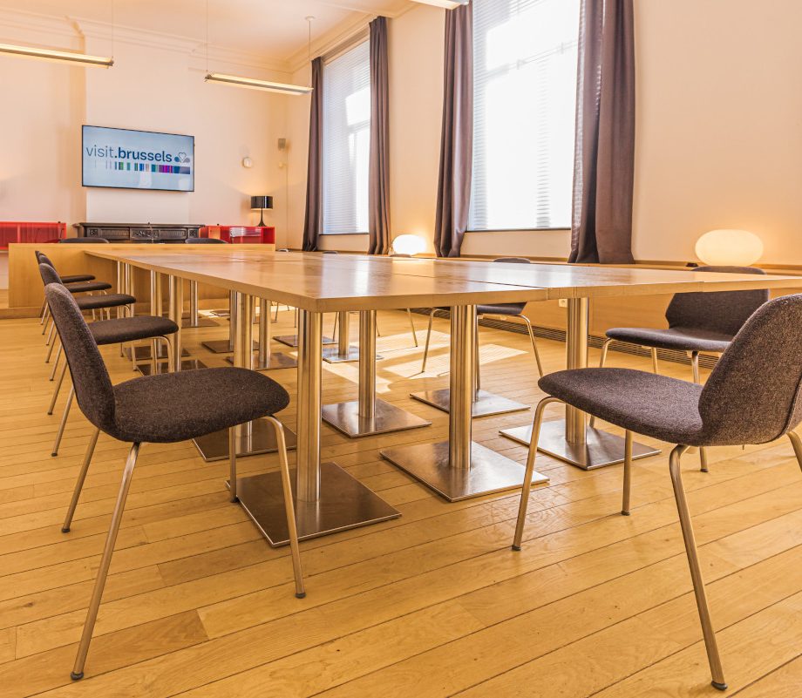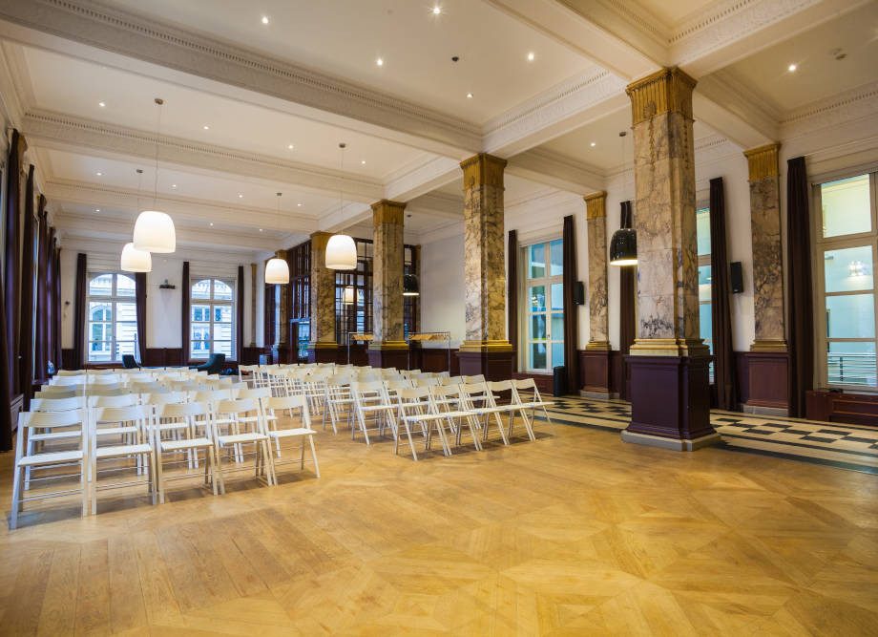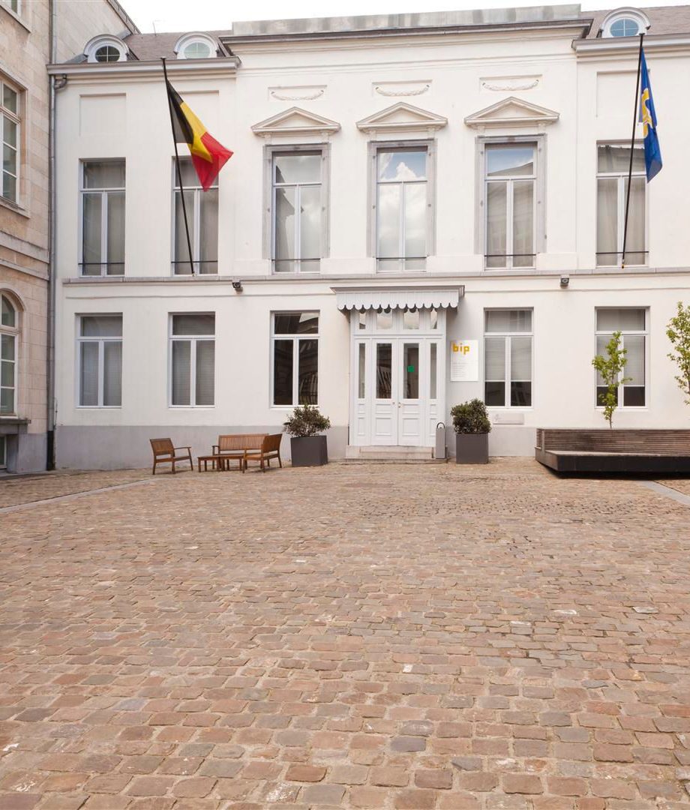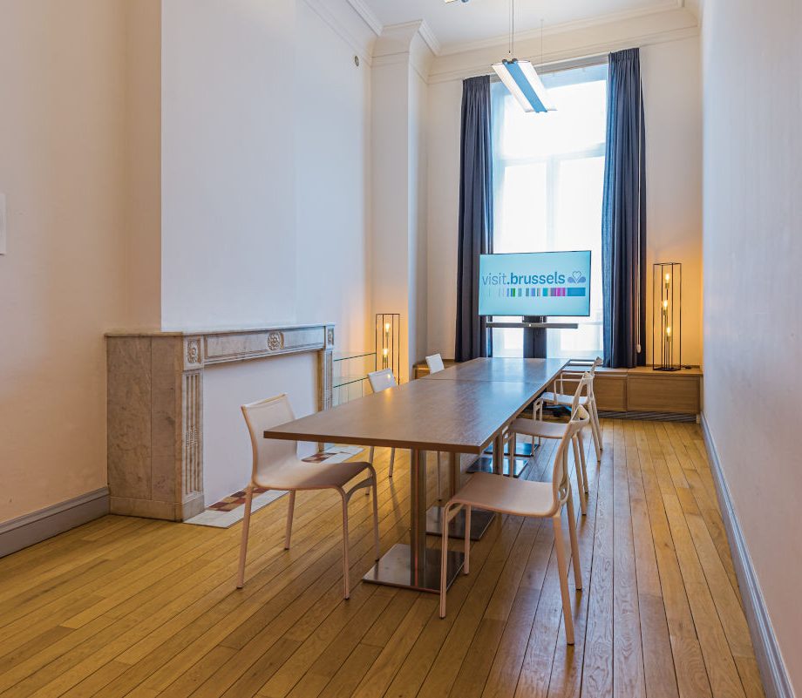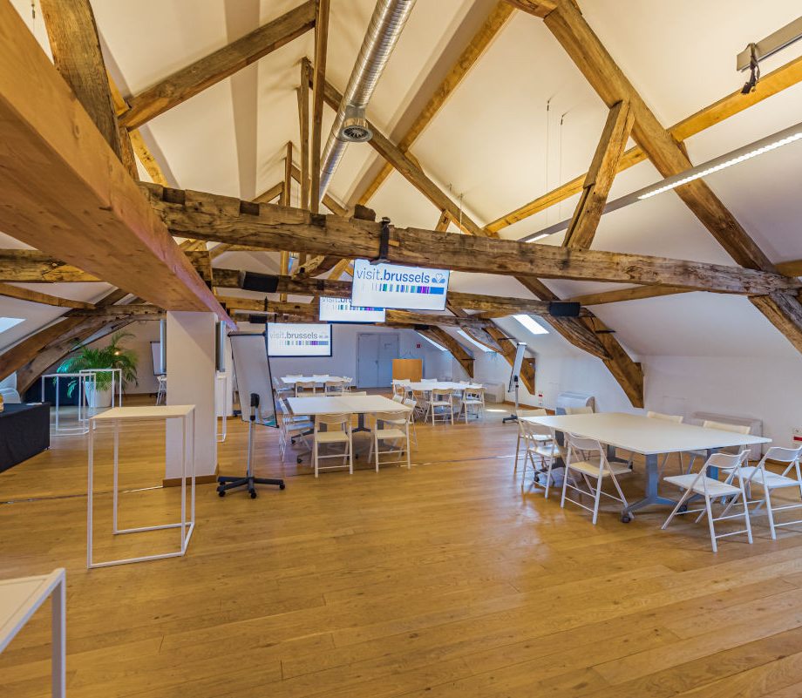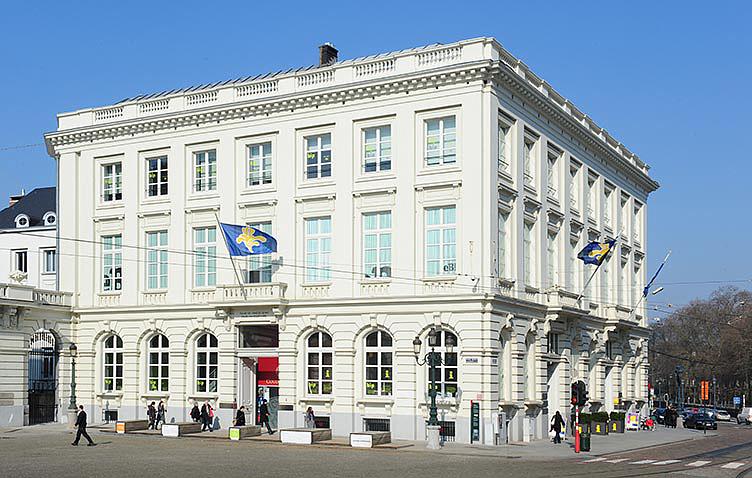Offer your events the royal treatment!
The BIP Meeting Center offers you a unique venue in the heart of Brussels. Located on Place Royale, our conference center is ready to assist you in organizing your events. Whether it’s for galas, kick-off meetings, or press conferences, the BIP will meet all your expectations thanks to its high-quality audiovisual equipment and additional services such as catering.
We have a dozen rooms available, with a maximum capacity of 200 people in a walking dinner format or 120 people in conference.
We are also fortunate to offer an outdoor space with a direct view of Place Royale, perfect for impressing your guests during summer events.
If you’re interested in the BIP Meeting Center, don’t hesitate to contact our team. We’ll be delighted to guide and assist you in your search.
- Number of event rooms : 11
- Largest room capacity (theatre) : 120 people
- Maximum capacity (for a single event) : 400 people
- Largest room (in square meters) : 245 m²
Contact informations
- Website
- Alan Huygh
- See email
- Contact the venue
Getting there
- Located on place Royale, in the historical centre of Brussels, easily accessible by public transport and located close to the European Quarter and avenue Louise, the BIP offers a prestigious setting for your events.
Venue assets
Equipment
Infrastructure
Catering
Halls and capacities
| Surface (m²) | Concert | Cocktail | Seated dinner | Cabaret | Theatre | School | Open square (U) | Closed square (O) | |
|---|---|---|---|---|---|---|---|---|---|
| Room Guichets | 245 | • | 200 | 80 | • | 120 | 40 | • | 80 |
| Agora | 100 | • | 50 | • | • | 50 | 30 | • | 40 |
| Cours | 750 | • | 250 | • | • | • | • | • | • |
| Brel | 55 | • | • | • | • | 40 | 30 | • | 32 |
| Belga | 120 | • | 80 | 30 | • | • | • | • | • |
| Horta | 30 | • | • | • | • | • | • | 10 | • |
| Iris | 32 | • | • | • | • | • | • | 6 | 8 |
| Atomium | 47 | • | • | • | • | 30 | • | 16 | 18 |
| Speculoos | 220 | • | 80 | • | • | 100 | 45 | 36 | 64 |
| Zinneke | 100 | • | 30 | • | • | 48 | 30 | 21 | 20 |
| Magritte | 63 | • | • | • | • | 20 | 18 | 14 | 8 |
Brussels Special Venues
Free venue Tool

