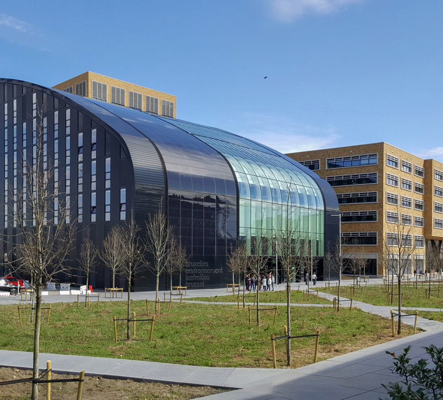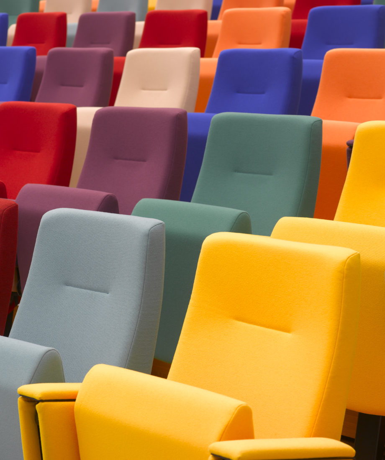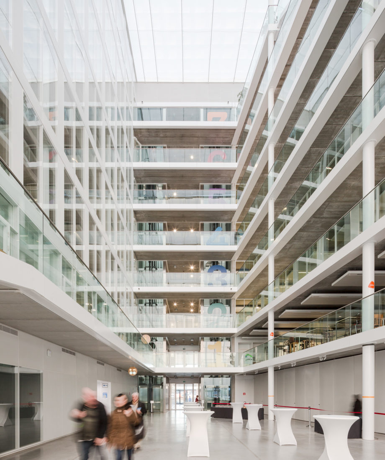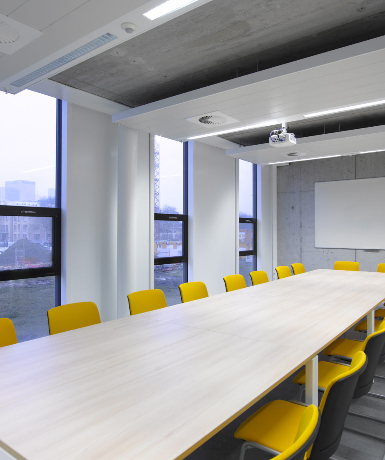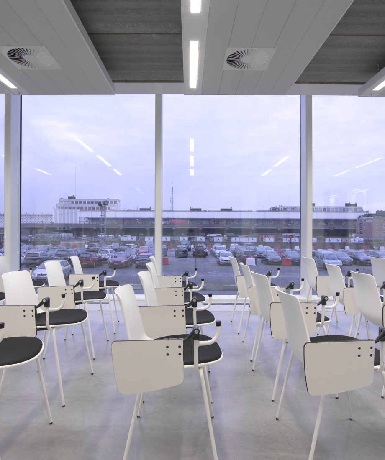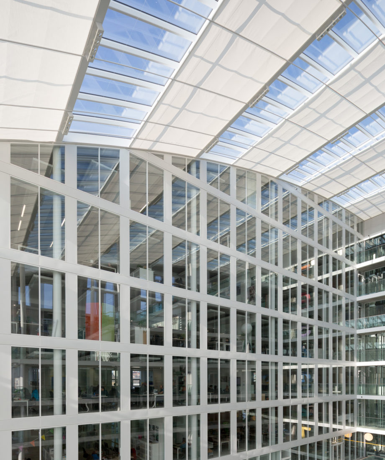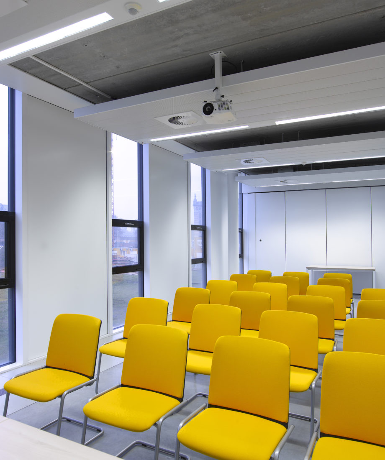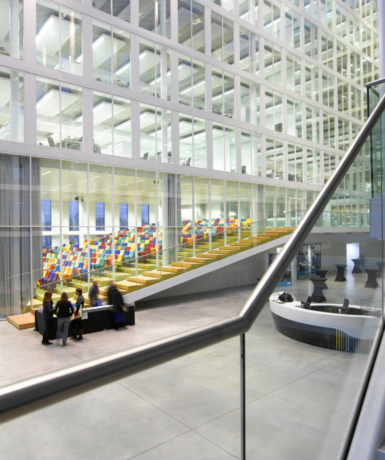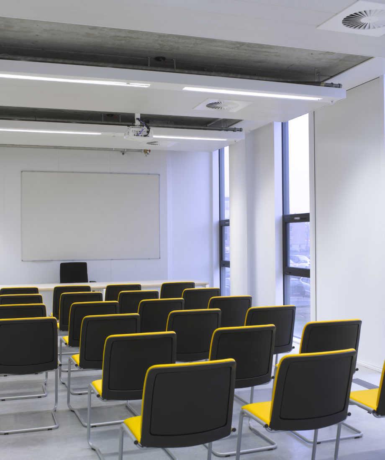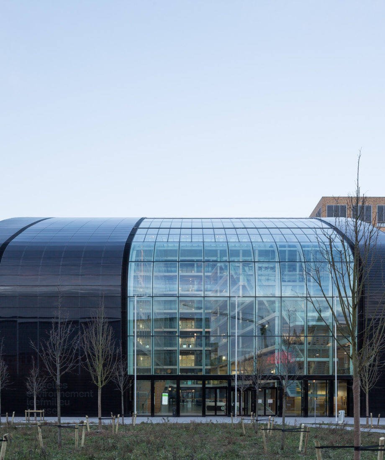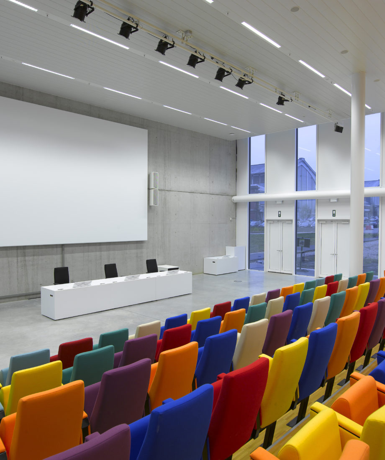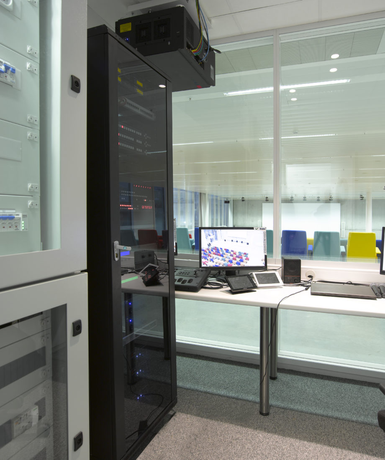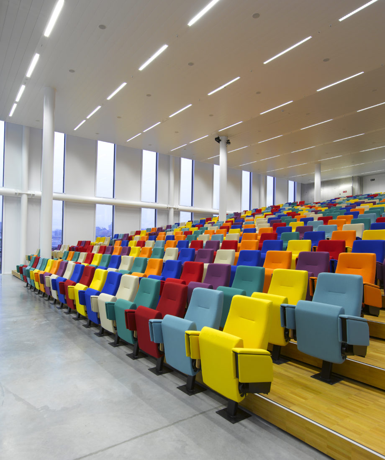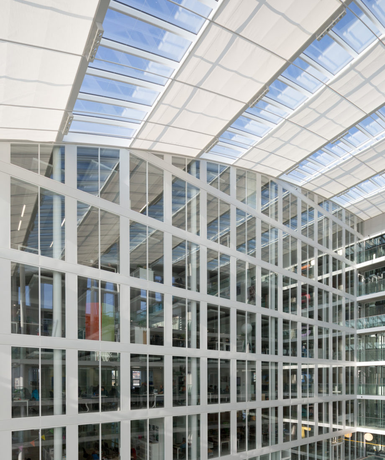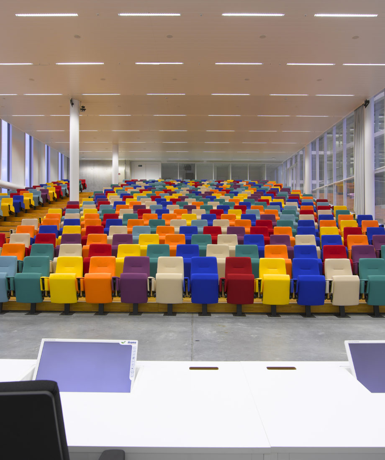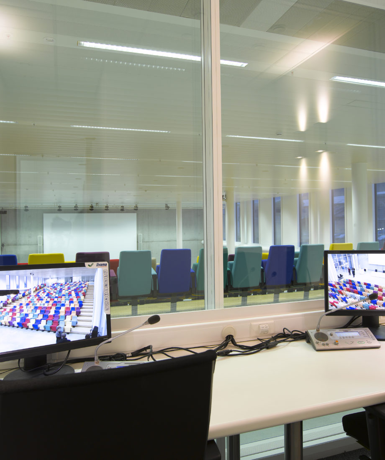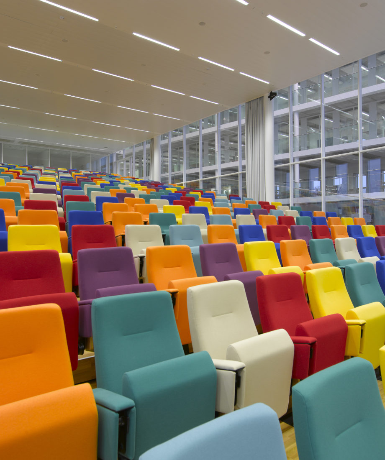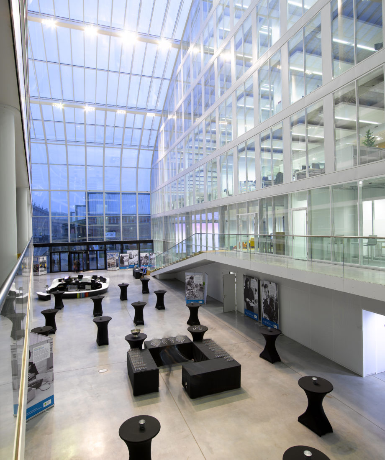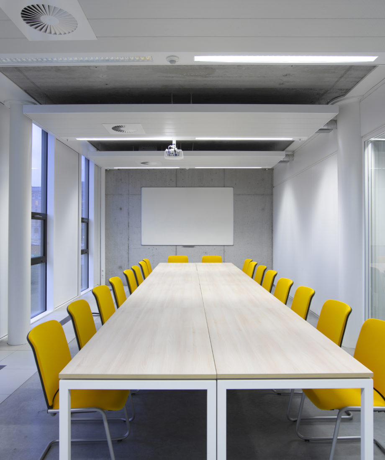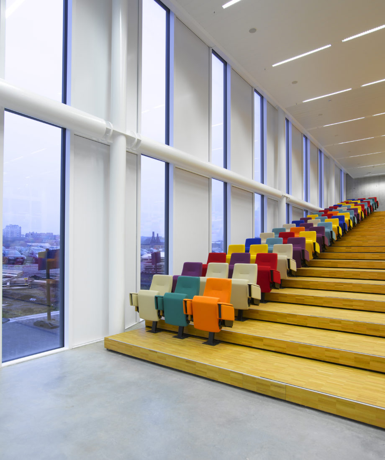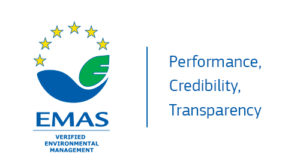Unique architecture offering great luminosity
The BEL provides you with a 415-seat auditorium, a bright, spacious atrium that can be adapted to your needs as well as several adjoining rooms with 20 to 50 seats to organise your corporate eco-event, conference, symposium, reception, study day, congress,…
With 16,700 m² of floor space, the new administrative headquarters of Brussels Environment is also one of the largest office and activity buildings to meet the passive standard in Europe. Most of the materials used in our building are of local origin. They were manufactured in Belgium from local raw materials. Products that are not available in Belgium come from neighbouring countries.
- Number of event rooms : 4
- Largest room capacity (theatre) : 415 people
- Maximum capacity (for a single event) : 415 people
- Largest room (in square meters) : 460 m²
Contact informations
- Website
- Christian de Lobkowicz
- See email
- Contact the venue
Getting there
- The BEL is located on the Tour&Taxis site. Close to the historic heart of the capital, the BEL is reachable by many means of transportation (Gare du Nord, metro, trams and buses).
VIDÉO
VIDEO
Venue assets
Infrastructure
Equipment
Catering
Mobility
Halls and capacities
| Surface (m²) | Concert | Cocktail | Seated dinner | Cabaret | Theatre | School | Open square (U) | Closed square (O) | |
|---|---|---|---|---|---|---|---|---|---|
| Atrium | 750 | 415 | 415 | 250 | 250 | 415 | • | • | • |
| Auditorium | 460 | • | • | • | • | 415 | • | • | • |
| Sylva | 100 | • | • | • | • | 50 | 50 | 50 | 50 |
| Terra + Aqua | 100 | • | • | • | • | 40 | 40 | 40 | 40 |
Brussels Special Venues
Free venue Tool


