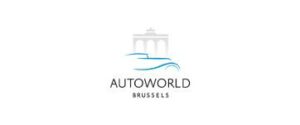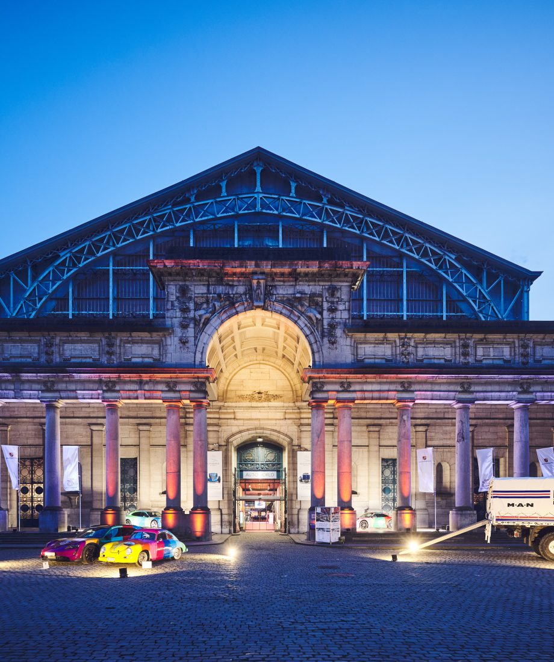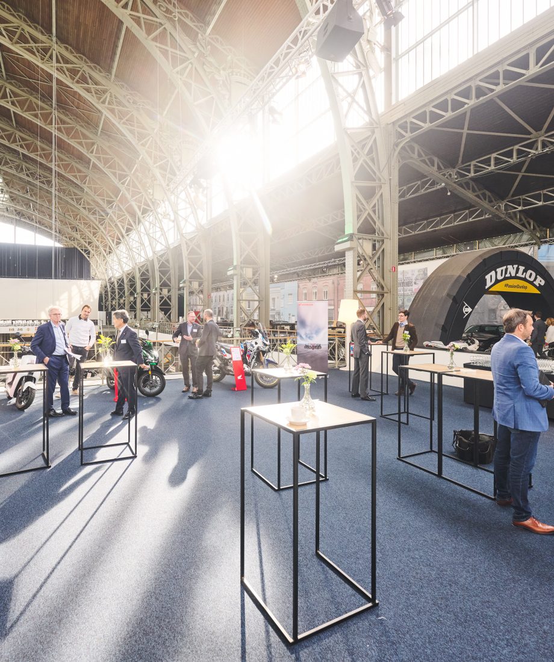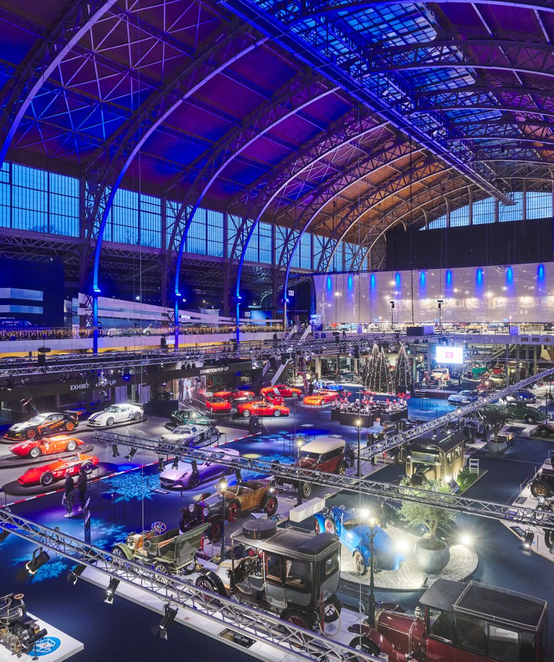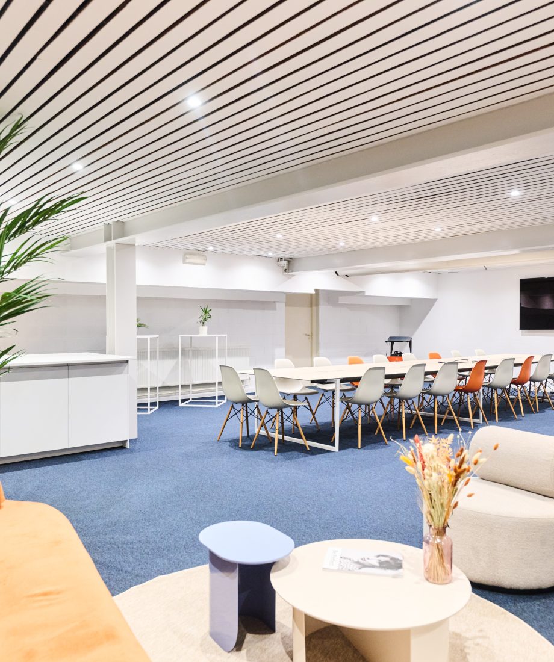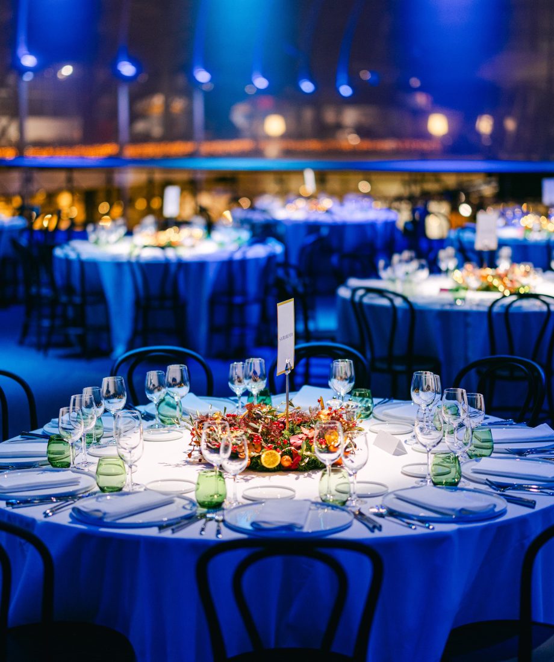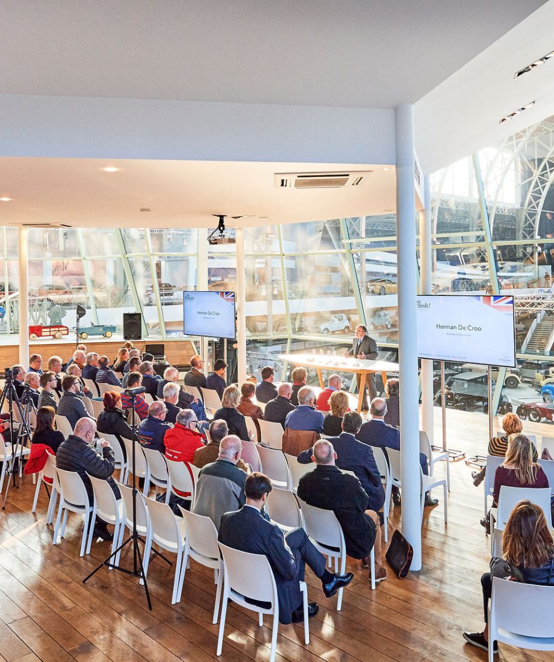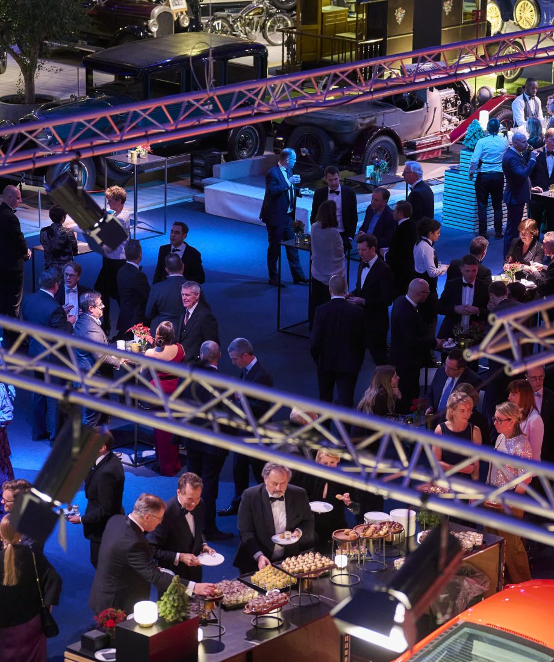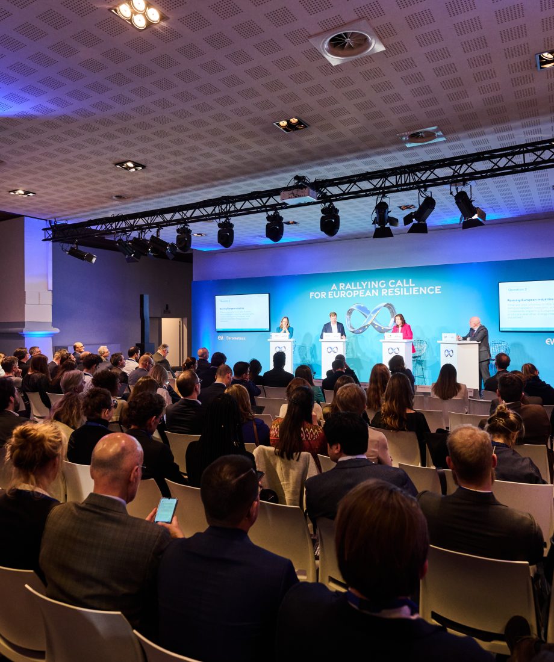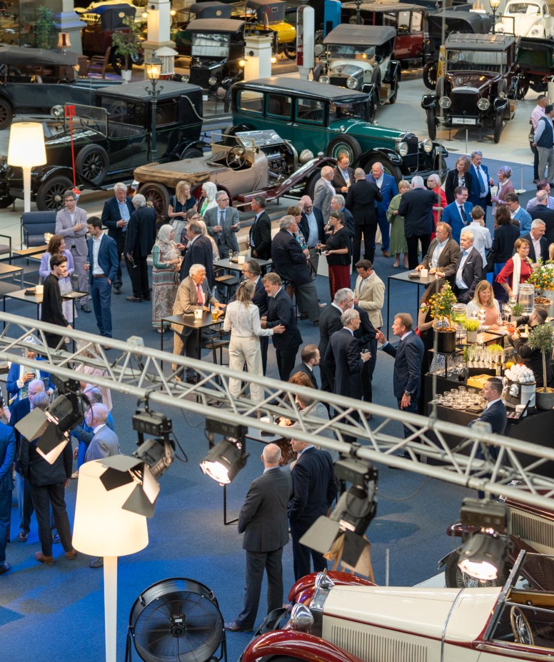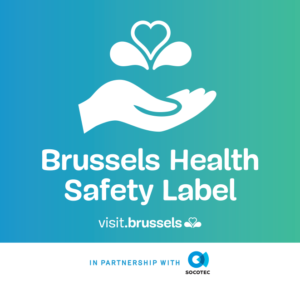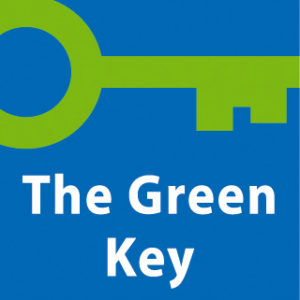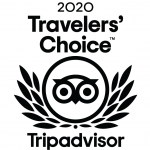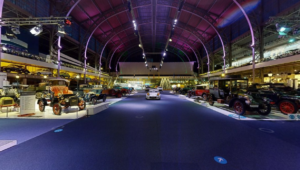An extraordinary collection of cars and breathtaking architecture
Autoworld, located in the historic Parc du Cinquantenaire in the heart of Brussels, offers an exclusive and remarkable event venue. Housed within a building steeped in history, this unique location showcases classic cars, tracing the evolution of the automobile. With its stunning architecture and one of the most impressive car collections in Europe, Autoworld provides a memorable backdrop for events of all sizes, whether corporate or private, formal, or festive.
Capable of hosting up to 1,500 guests, Autoworld’s versatile event spaces cater to both large-scale and intimate gatherings, during the day or in the evening. The venue’s experienced team is dedicated to ensuring your event’s success by offering a personalized service in English, French, or Dutch. From the initial briefing to the final invoice, you will work with a single point of contact, ensuring a smooth and stress-free experience. Autoworld is easily accessible public transport and car.
- Number of event rooms : 7
- Largest room capacity (theatre) : 660 people
- Maximum capacity (for a single event) : 1140 people
- Largest room (in square meters) : 1800 m²
Contact informations
- Website
- Events Team
- See email
- Contact the venue
Getting there
- Autoworld is easily accessible by public transport and by car.
Venue assets
Infrastructure
Equipment
Services
Halls and capacities
| Surface (m²) | Concert | Cocktail | Seated dinner | Cabaret | Theatre | School | Open square (U) | Closed square (O) | |
|---|---|---|---|---|---|---|---|---|---|
| Blue Boulevard | 650 | 1000 | 800 | 250 | 200 | 400 | • | • | • |
| Classic Lounge | 230 | 180 | 150 | 100 | 80 | 110 | 70 | 40 | 40 |
| Executive Room | 80 | • | • | • | • | • | • | 20 | 20 |
| Mahy Room | 180 | 180 | 150 | 100 | 100 | 130 | 80 | 60 | 60 |
| Mezzanine | 1800 | 2000 | 1800 | 1000 | 800 | 1200 | 800 | • | • |
| Minerva Room | 325 | 450 | 350 | 200 | 120 | 250 | 150 | • | • |
| Terrace | 100 | 110 | 100 | 60 | 40 | 80 | 60 | 40 | 40 |
| The Febiac Place | 210 | 250 | 200 | 120 | • | • | • | • | • |
Brussels Special Venues
Free venue Tool

