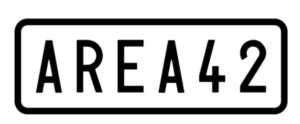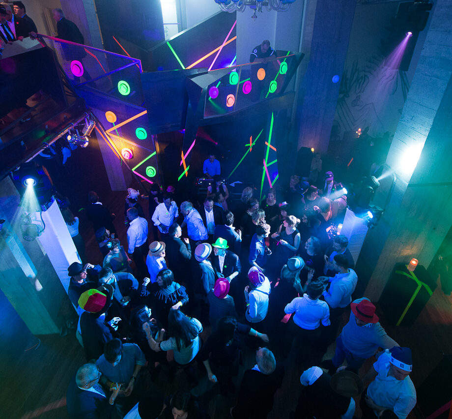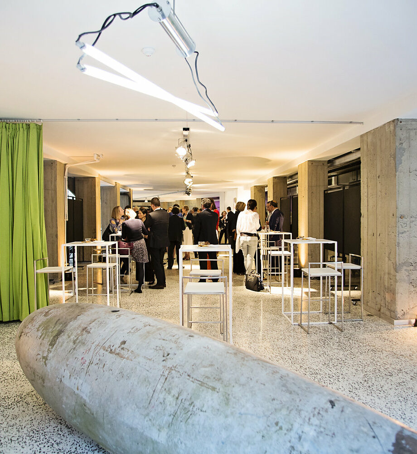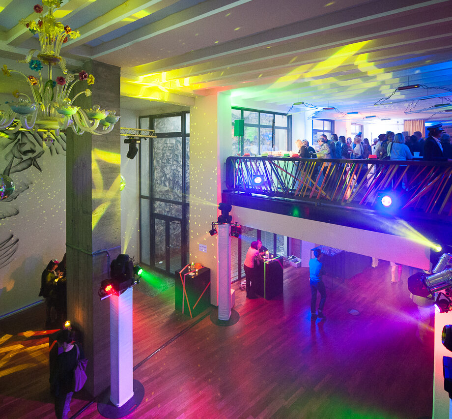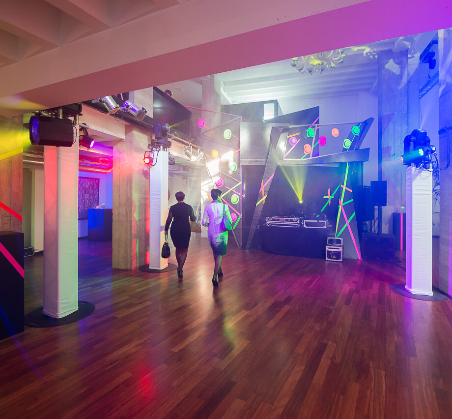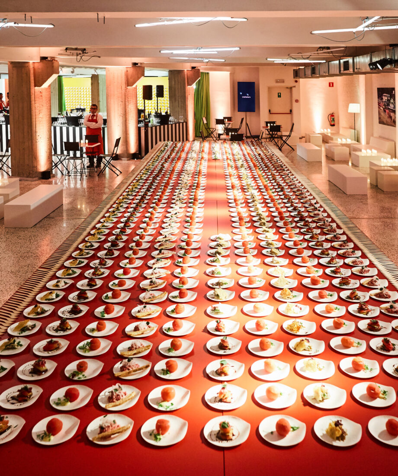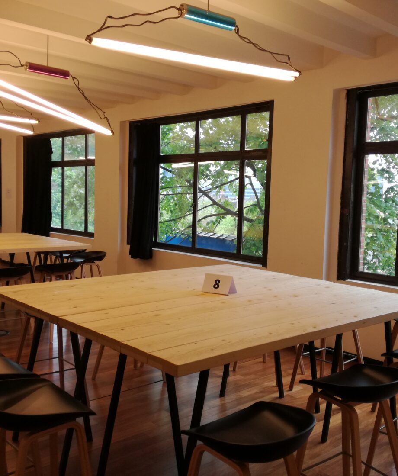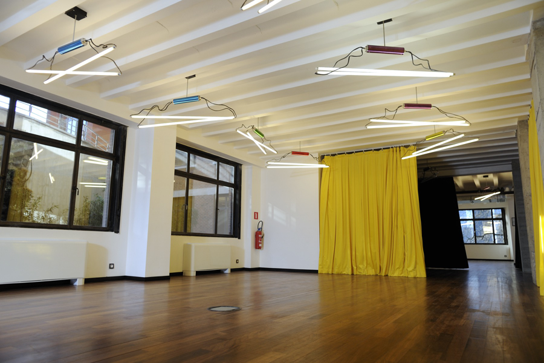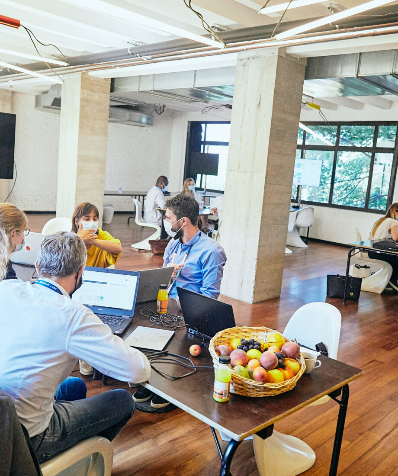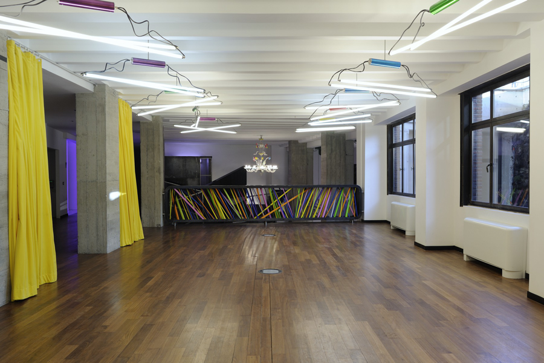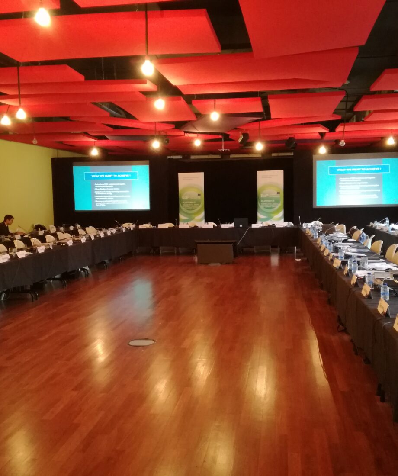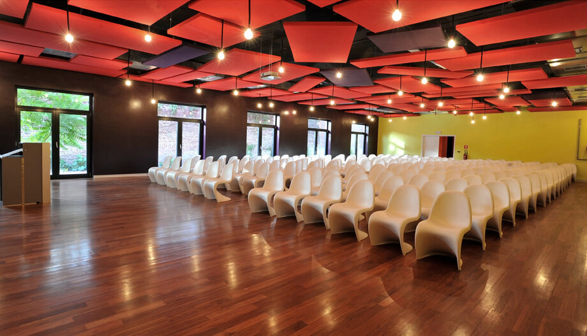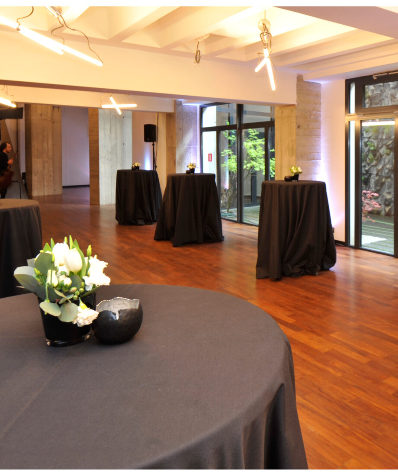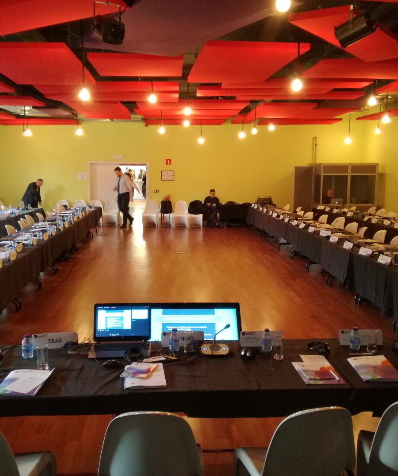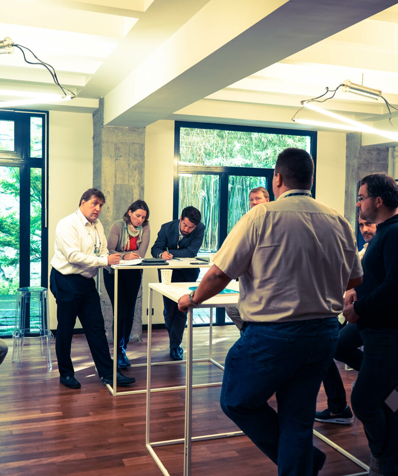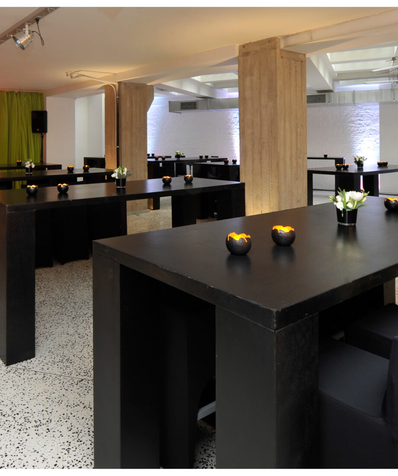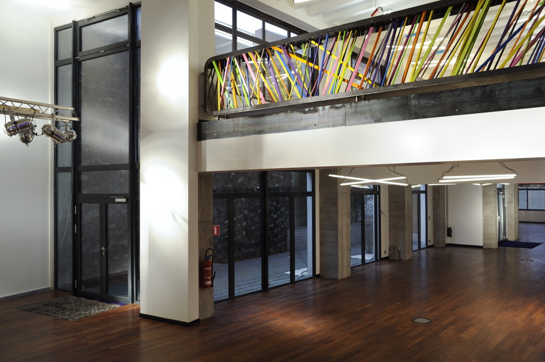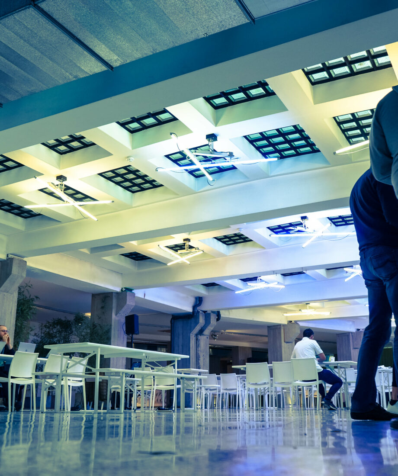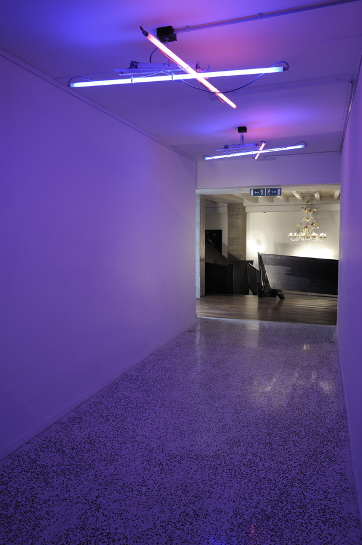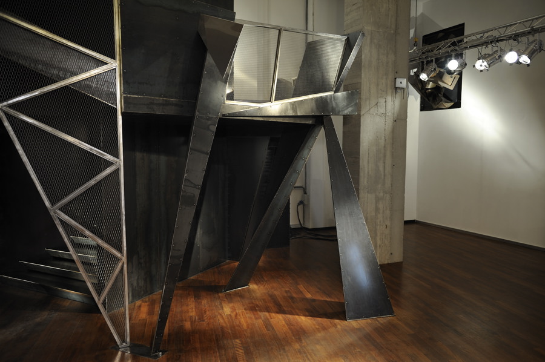A place, an event…
Not far from the « Little Manhattan » and at a few steps from the « Botanic Garden » and the Bloom Hotel, AREA 42 is an unique modular contemporary space located in the prestigious old RTT building, one of the architect Michel Polak’s latest achievements. Area 42 is made up of two levels with a total surface of 2,500 sqm and can host 1200 people.
It includes a 300 sits conference room with a garden square (AREA1), 2 double rooms framing a court yard with a vegetal wall (AREA 2), 2 subspaces separated by acoustics curtains (AREA 3), a 521 square meters room with a ceiling made from glass blocks (AREA 4) and its VIP Room. Kitchen and lift have been specially elaborated for catering.
- Number of event rooms : 6
- Largest room capacity (theatre) : 300 people
- Maximum capacity (for a single event) : 800 people
- Largest room (in square meters) : 570 m²
Contact informations
- Website
- Vanessa Cano
- See email
- Contact the venue
Getting there
- Situé dans un bâtiment classé réalisé par Michel Polak non loin du centre historique de Bruxelles et à quelques pas du Jardin Botanique, l'AREA 42 se trouve à 10 minutes à pied de la Gare du Nord, à 50 mètres de l'arrêt du tram Sainte- Marie (ligne 93, 92), à 800 m du métro Botanique.
Venue assets
Infrastructure
Equipment
Catering
Halls and capacities
| Surface (m²) | Concert | Cocktail | Seated dinner | Cabaret | Theatre | School | Open square (U) | Closed square (O) | |
|---|---|---|---|---|---|---|---|---|---|
| AREA 1 | 267 | • | • | • | • | 300 | 110 | 80 | 80 |
| AREA 2 | 361 | • | 300 | 300 | 120 | • | • | • | • |
| AREA 3 | 120 | • | 100 | • | • | 100 | 50 | 30 | 30 |
| AREA 4 | 450 | • | 400 | • | • | 300 | 110 | 80 | 80 |
Brussels Special Venues
Free venue Tool

