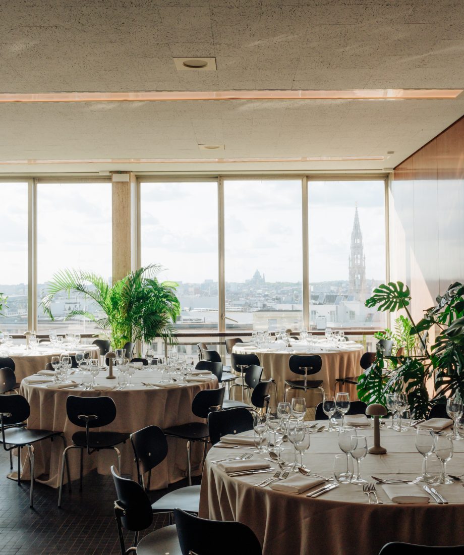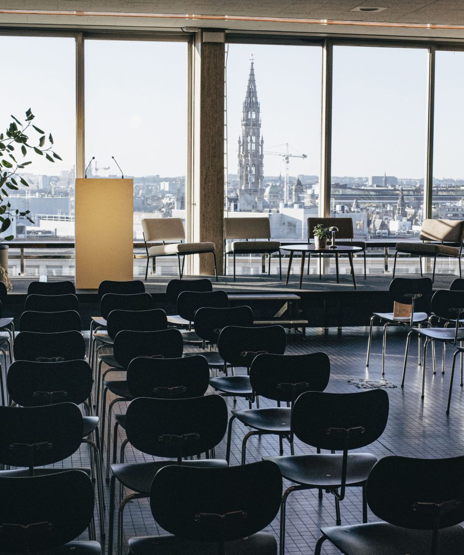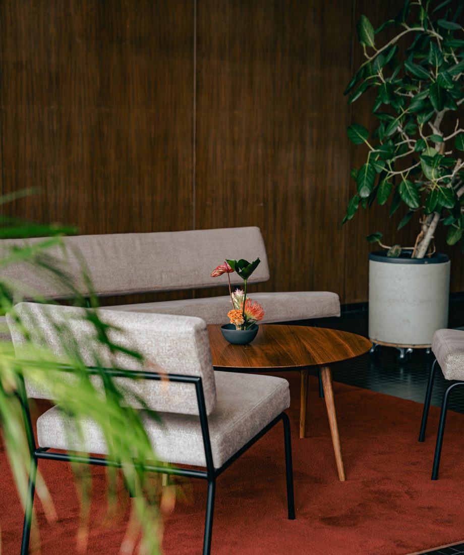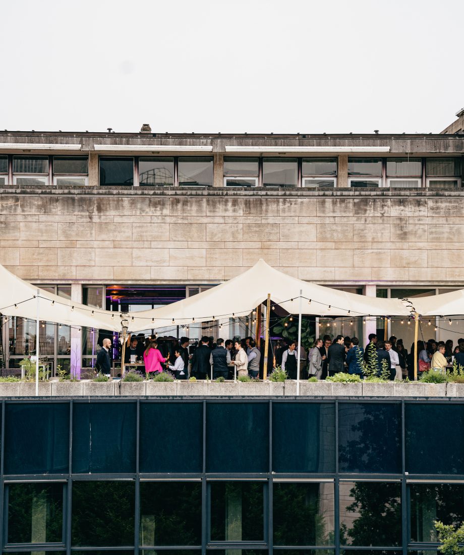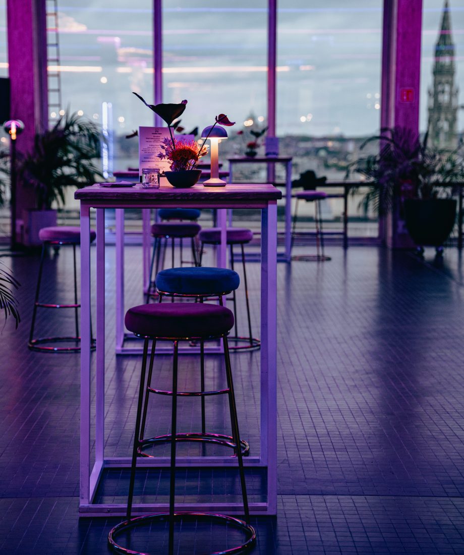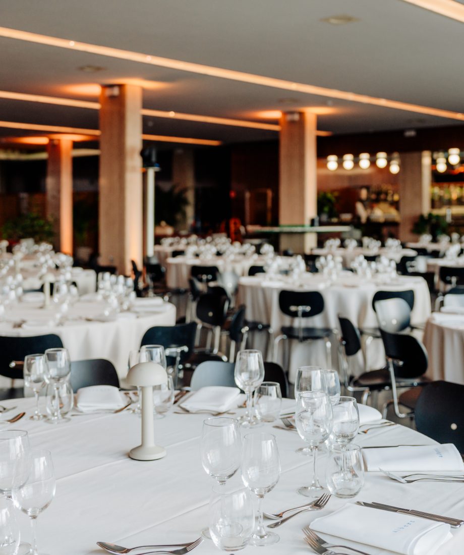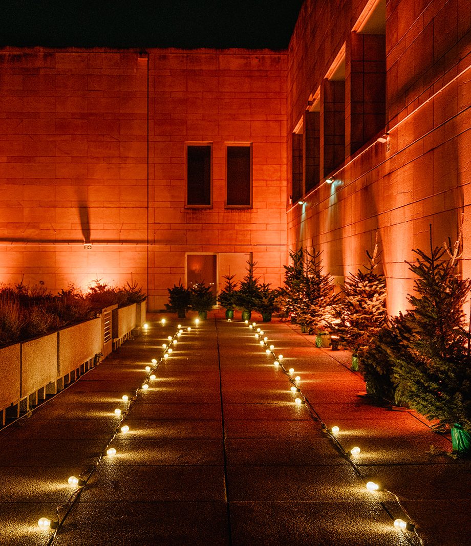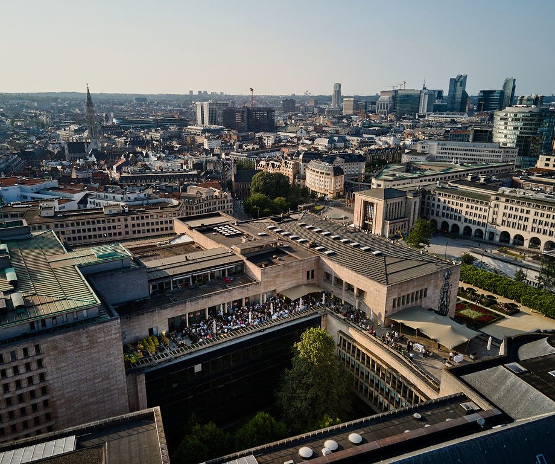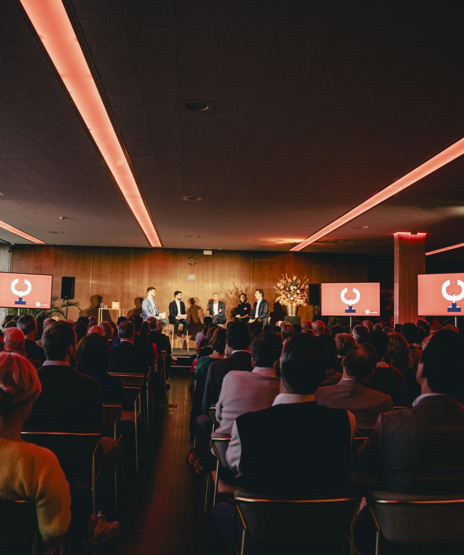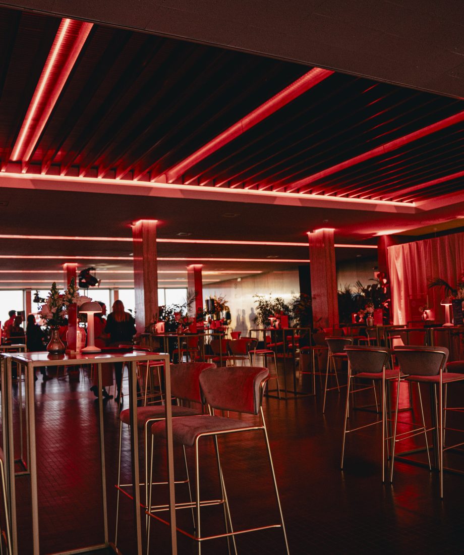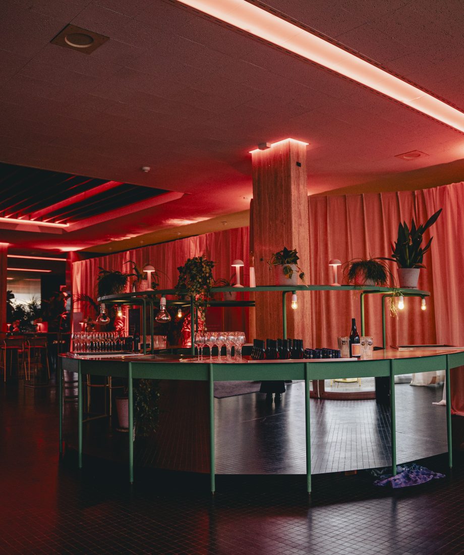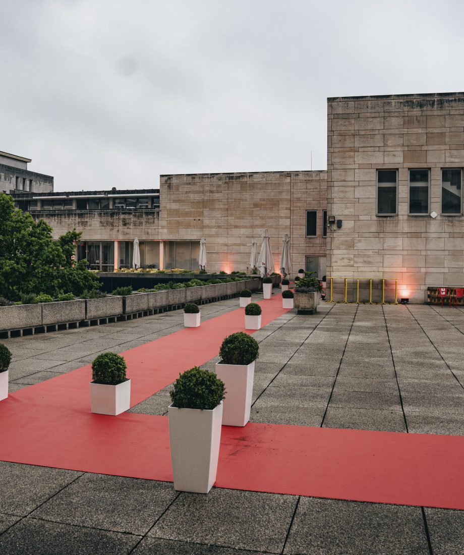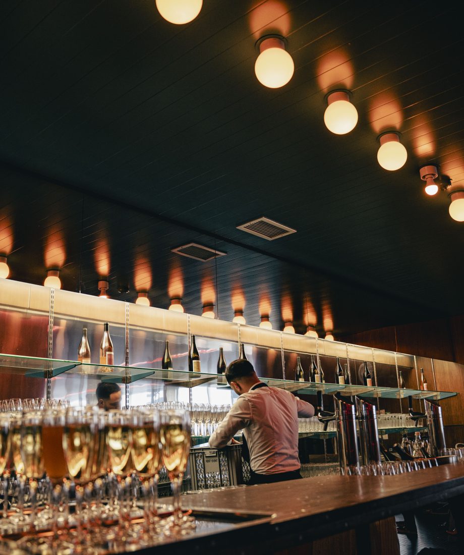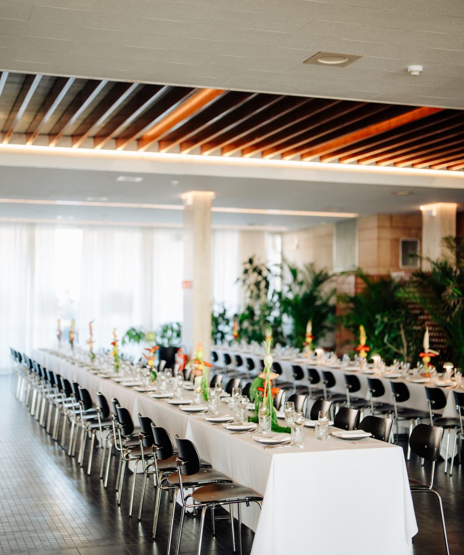A hidden gems in the heart of Brussels
albert.brussels is a unique location for gastronomic evenings and events led by slow food chef and culinary centipede Filip Fransen.
The interior is warm and richly decorated in the original style of the sixties with travertine-clad columns, teak panelling, a black mosaic floor, marble dining tables on a wooden frame as well as orange leatherette upholstery by De Coene and the Don Albinson chair by Knoll.
The view over the city is magical and the roof terrace is the ideal location to organize an outdoor event in the center of the city .
- Number of event rooms : 2
- Largest room capacity (theatre) : 320 people
- Maximum capacity (for a single event) : 320 people
- Largest room (in square meters) : 600 m²
Contact informations
- Website
- Maher Benaisa
- See email
- Contact the venue
Getting there
- albert.brussels is located on the 5th floor of the Koninklijke Bibliotheek and can be reached via Museumplein 1. Visitors enter through the Palace of Lorraine and are guided to the location via the rooftop.
Venue assets
Infrastructure
Catering
Mobility
Halls and capacities
| Surface (m²) | Concert | Cocktail | Seated dinner | Cabaret | Theatre | School | Open square (U) | Closed square (O) | |
|---|---|---|---|---|---|---|---|---|---|
| Rooftop | 2000 | 320 | 320 | 320 | 320 | 320 | • | • | • |
| City view | 600 | • | 320 | 260 | 260 | 180 | • | • | • |
Brussels Special Venues
Free venue Tool


