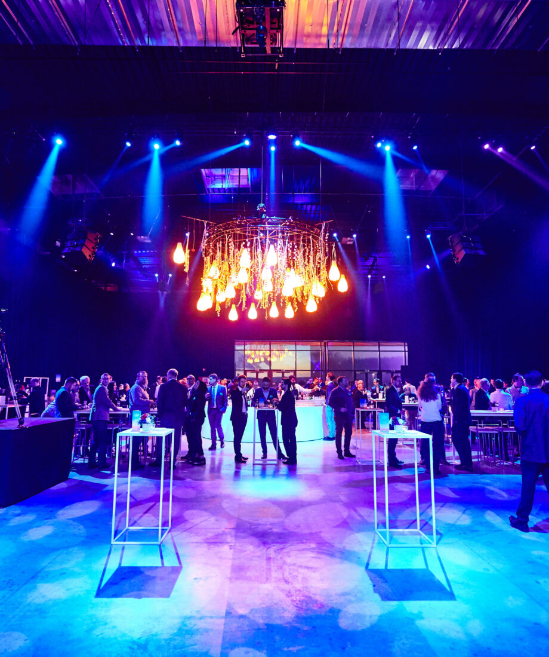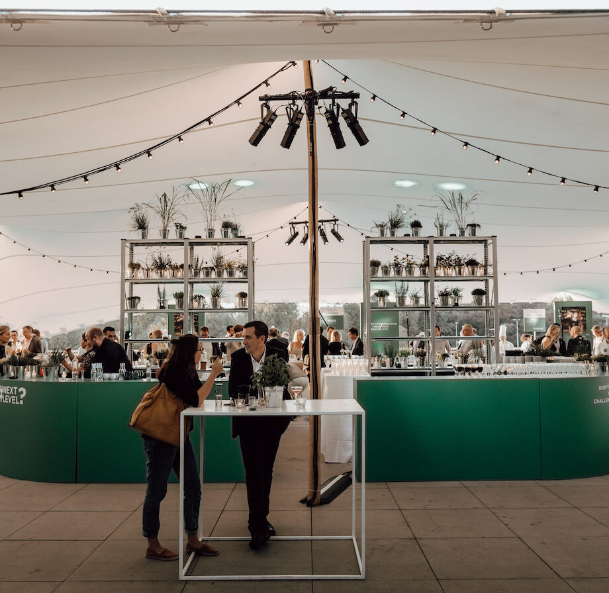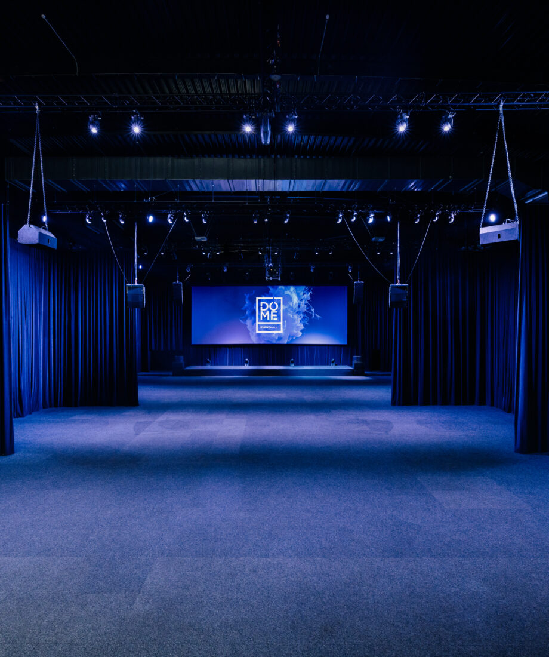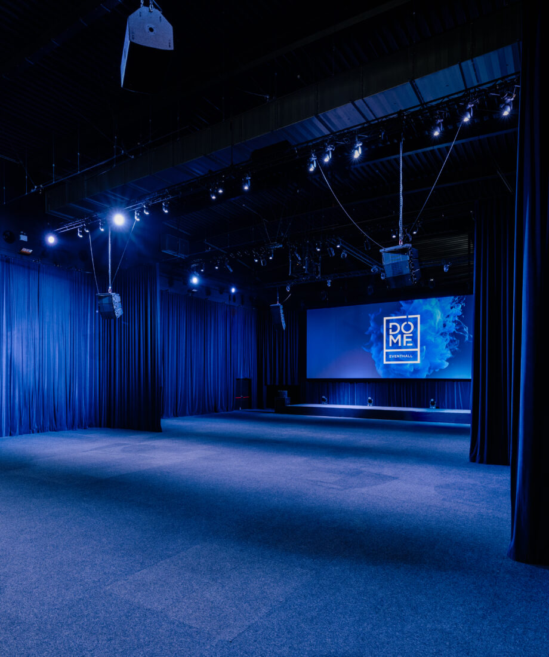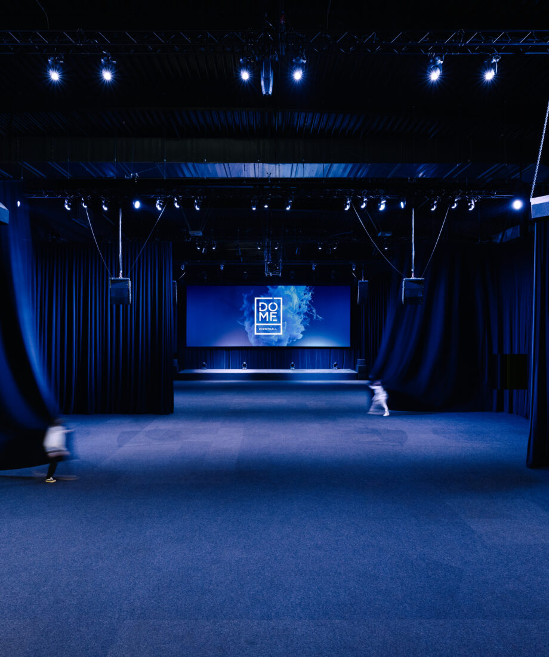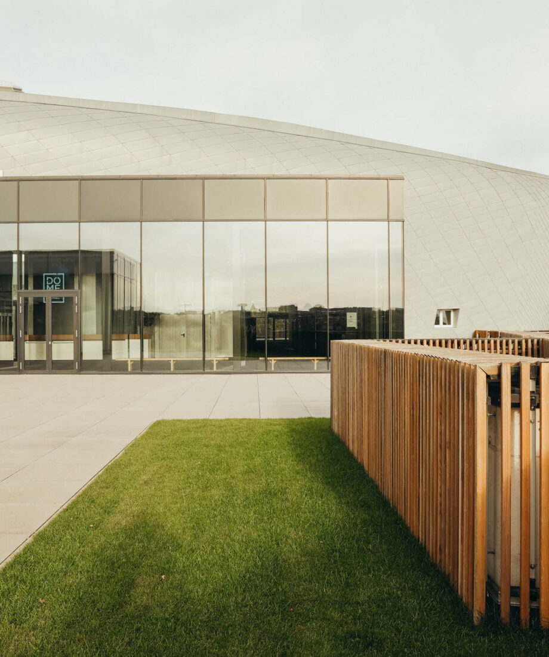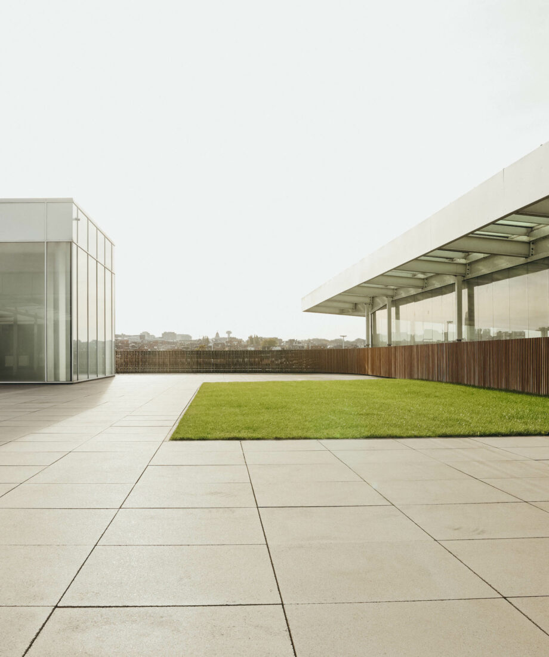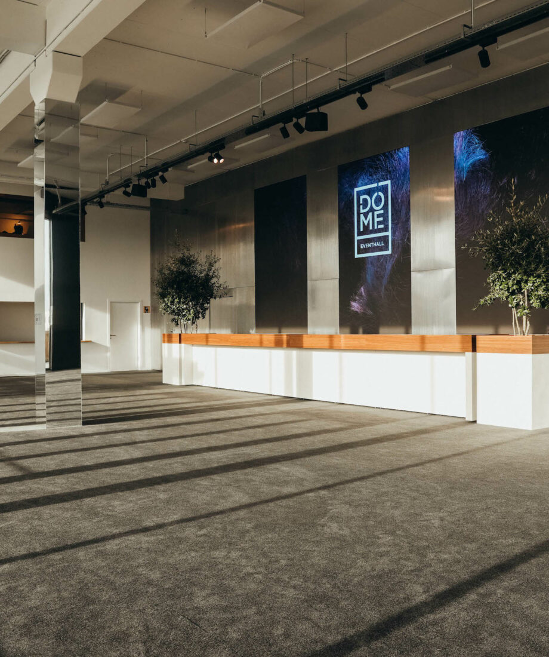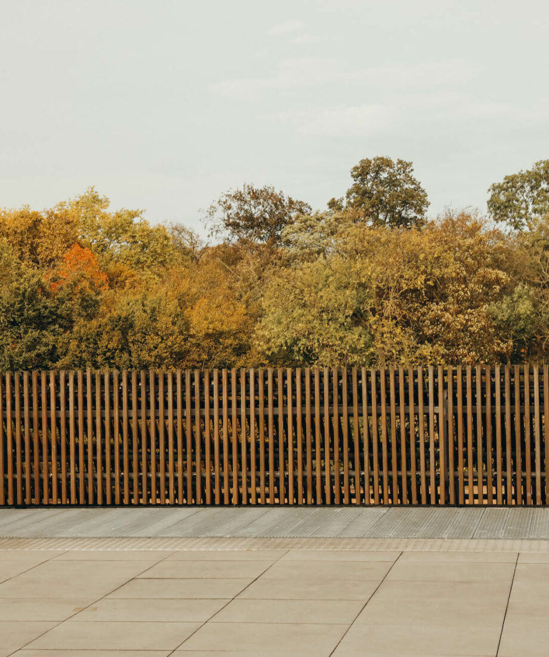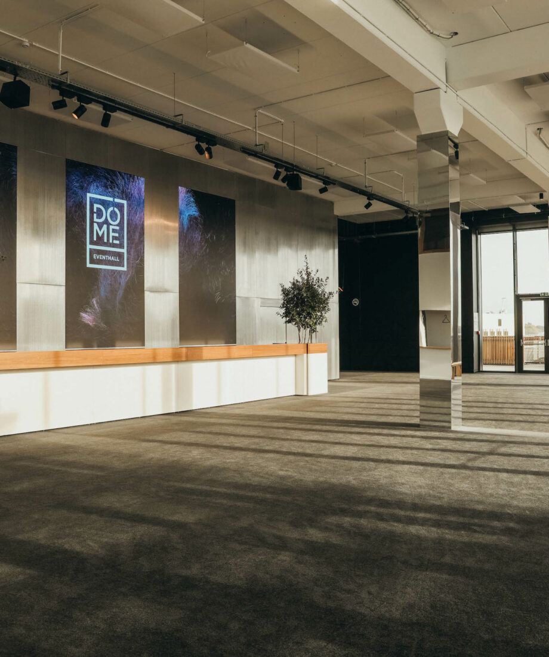A modern and flexible space of 3000m²
Dome Eventhall is a cutting-edge venue, seamlessly blending modernity with versatility. Encompassing over 3000 sq meters, it hosts up to 1400 guests. State-of-the-art audiovisual equipment ensures an immersive experience. Ideal for conferences, parties, dinners and ceremonies, Dome Eventhall promises an unforgettable setting for your special occasions.
Dome Eventhall is adaptable to any kind of events, thanks to its adaptability and its possibility to divide the main room in 2 or 3 zones, according to your scenario and thus create a wow-effect for your attendees. It offers a comprehensive basic technical kit encompassing sound, lighting, and video equipment. You are welcome to select suppliers of your choice, whether it’s for extra technics, catering, furniture,… It also features a 1700-space underground parking with direct access to the venue, 9 additional spaces and 2 panoramic rooftop terraces with a combined area of 1980 sq meters.
- Number of event rooms : 5
- Largest room capacity (theatre) : 1000 people
- Maximum capacity (for a single event) : 1400 people
- Largest room (in square meters) : 927 m²
Contact informations
- Website
- Diégo Remes
- See email
- Contact the venue
Getting there
- tram: The 7 STIB tram route stops just in front of our doors (stop at “Docks Bruxsel”). The 3 and 4 STIB tram routes stop on the other side of the building (stop at “Docks Bruxsel”).
- bus: The 47 and 56 STIB bus routes stop right in front of our doors (“Docks Bruxsel” stop). The 57 STIB bus route stops on the other side of our building (“Van Praet” stop).
- We share 1,700 underground parking spaces with the building, with exclusive direct access to the site. Charging points for electric cars are available on level -1. You can also get there by train, bike and even the Waterbus.
Facilities
Venue assets
-
Reduced mobility access
-
On-site audio-visual team
-
Dedicated events team
-
Lounge area
-
Sustainable management
-
List of recommended caterers
-
Cleaning included
-
Paid parking
-
Bicycle parking area
-
On-site security
-
Terrace for outdoor events
-
Menu Principal - EN
- loading dock and huge freight elevator (possibility to put cars in elevator for exposition in the venue)
Visite
Halls and capacities
| Surface (m²) | Concert | Cocktail | Seated dinner | Cabaret | Theatre | School | Open square (U) | Closed square (O) | |
|---|---|---|---|---|---|---|---|---|---|
| Main Hallway | 156 | • | • | • | • | • | • | • | • |
| Welcome Area | 300 | • | • | • | • | • | • | • | • |
| Zone A | 382 | 520 | 520 | 300 | • | 350 | • | • | • |
| Zone B | 193 | 280 | 280 | 280 | • | • | • | • | • |
| Zone C | 382 | 560 | 560 | 320 | • | 350 | • | • | • |
| Zone A + B without separation | 575 | 800 | 800 | 580 | • | 650 | • | • | • |
| Zone B + C without separation | 575 | 840 | 840 | 600 | • | 650 | • | • | • |
| Zone A + B + C without separation | 957 | 1400 | 1400 | 900 | • | 1100 | • | • | • |


