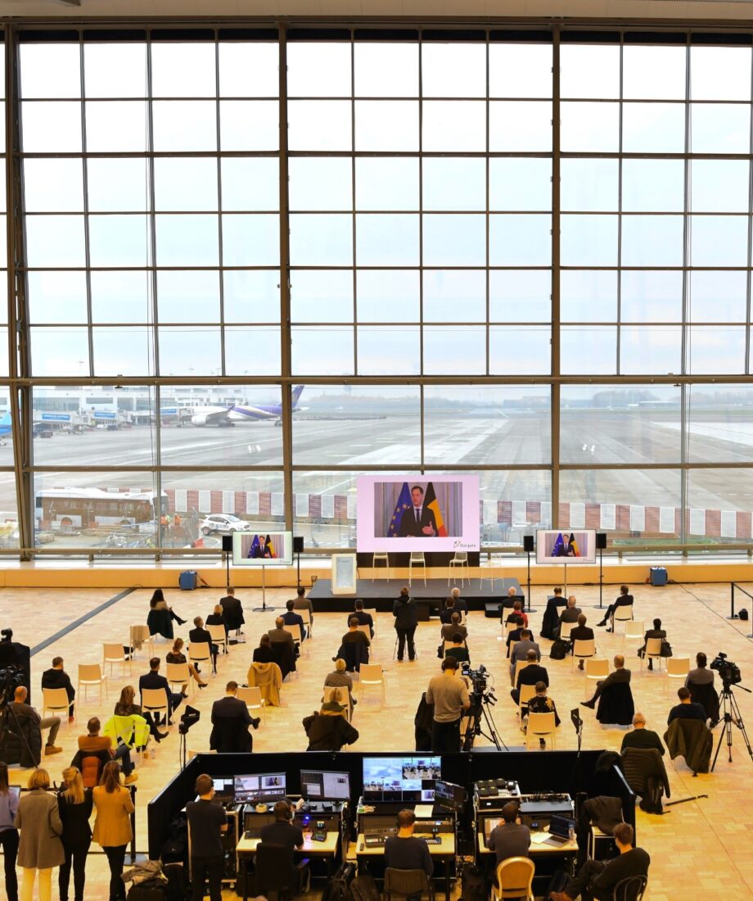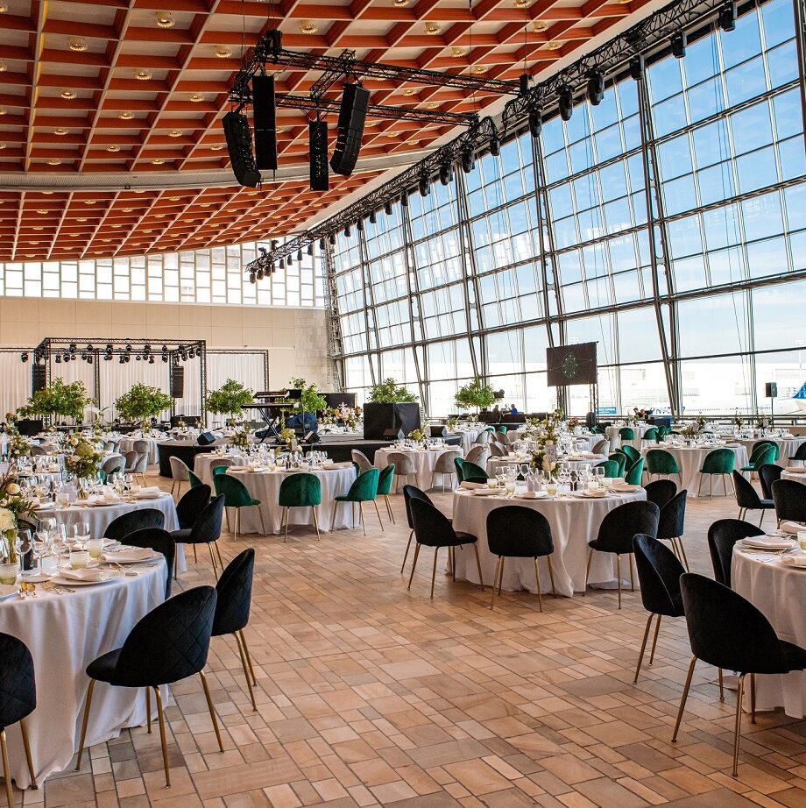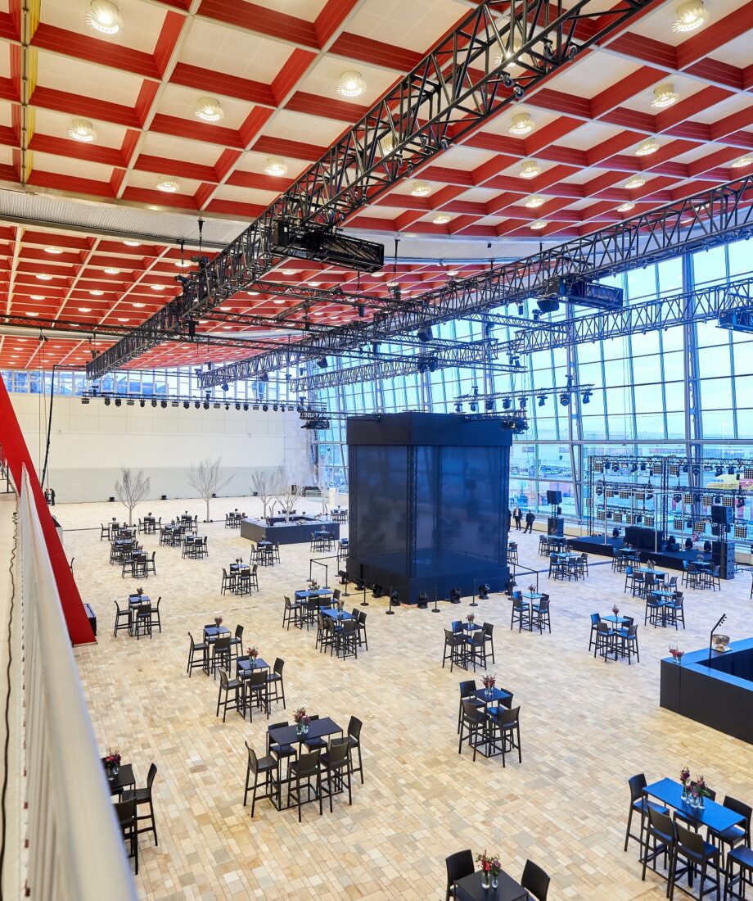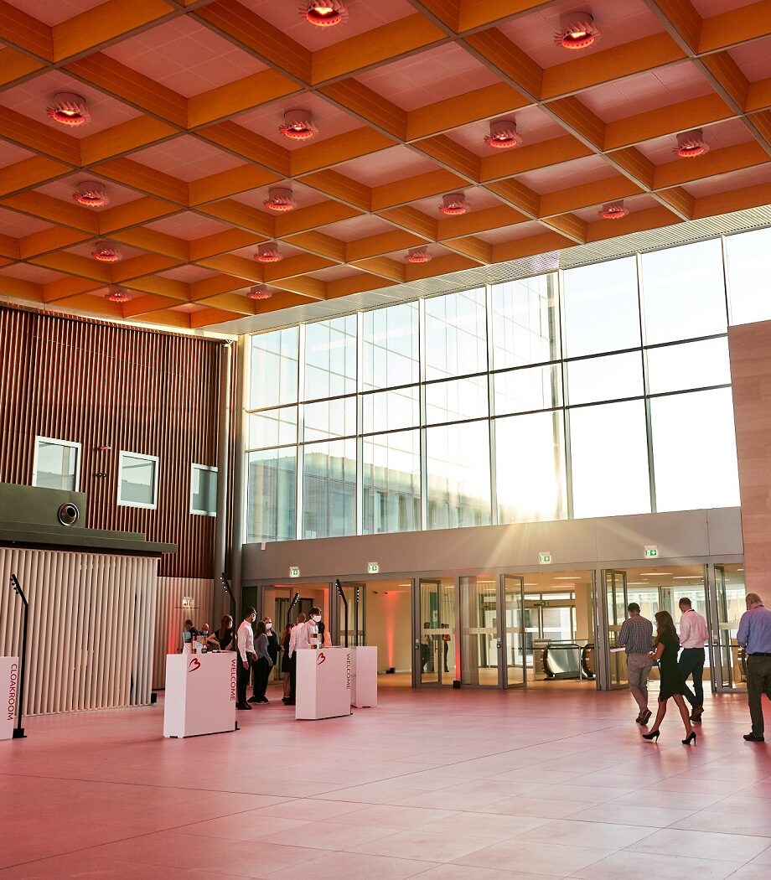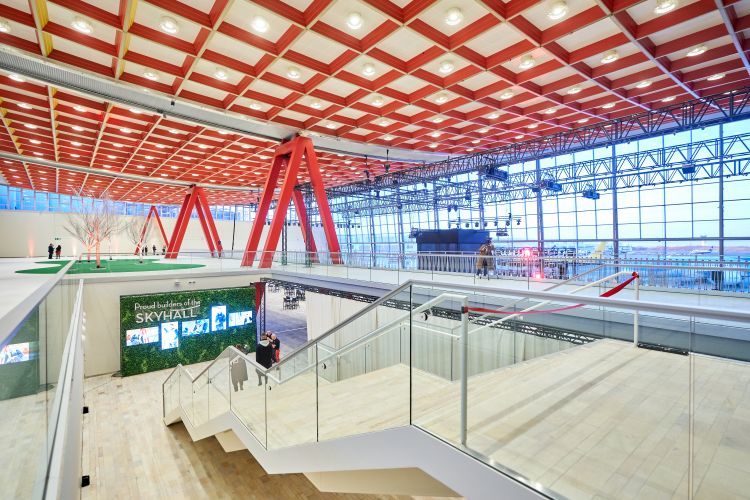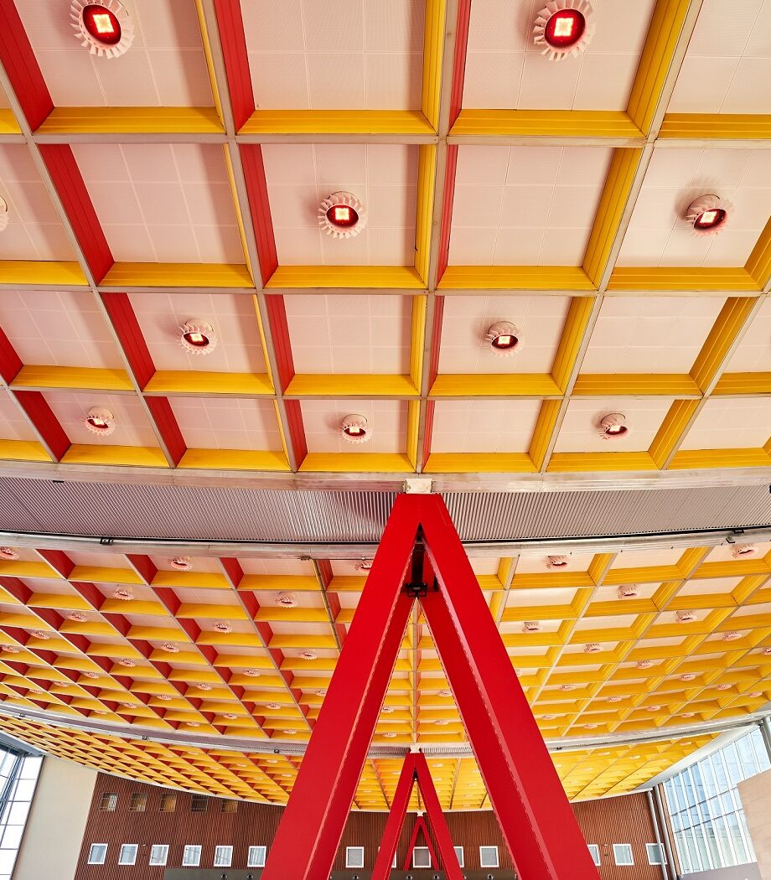Stunning aircraft view!
Skyhall at Brussels Airport offers 6,100m² of breathtaking space for events, with a stunning aircraft view and sustainable luxury. Accommodating up to 2,500 guests, conveniently located in the heart of Europe. Contact skyhall-events@brusselsairport.be for your unforgettable event.
The ’Skyhall’, has been completely renovated and is now ready for your unforgettable and exclusive events! In 1958, the world was focused on Brussels as it hosted the World Exhibition. The functional airport complex was constructed logically around an imposing transit hall. As more and more aircraft made use of those skies, the capacity of the Skyhall became insufficient to handle all the travellers passing through Brussels Airport. And so the airport authorities launched a extensive renovation programme to prepare the building for a second life – this time as a conference and event centre.
- Number of event rooms : 1 (two floors)
- Largest room capacity (theatre) : 2500 people
- Maximum capacity (for a single event) : 2500 people
- Largest room (in square meters) : 2900 m² + 3100 m²
Contact informations
- Website
- Valérie De Troyer
- See email
- Contact the venue
Getting there
- bus: Skyhall is easily reached with public transport: the bus (level 0) or train (level 1) takes you right into the airport, and it is less than a 5 minute walk (covered itinerary) to Skyhall from the Arrival and Departure levels.
- From the Brussels Ring Please follow the signs to "Zaventem". By entering the address in Google Maps: Leopoldlaan, 1930 Zaventem The car parks – both covered and open – are within easy walking distance of the Skyhall.
Facilities
Venue assets
-
Reduced mobility access
-
Sustainable management
-
List of recommended caterers
-
Paid parking
-
On-site security
Halls and capacities
| Surface (m²) | Concert | Cocktail | Seated dinner | Cabaret | Theatre | School | Open square (U) | Closed square (O) | |
|---|---|---|---|---|---|---|---|---|---|
| Arrival Level (-1) | 2900 | 1300 | 1300 | 1300 | 1300 | 1300 | 1300 | 1300 | 1300 |
| Departure Level (0) | 3100 | 1200 | 1200 | 1200 | 1200 | 1200 | 1200 | 1200 | 1200 |

