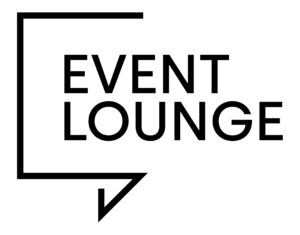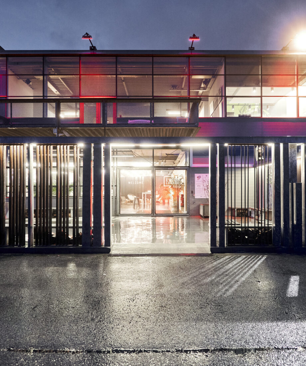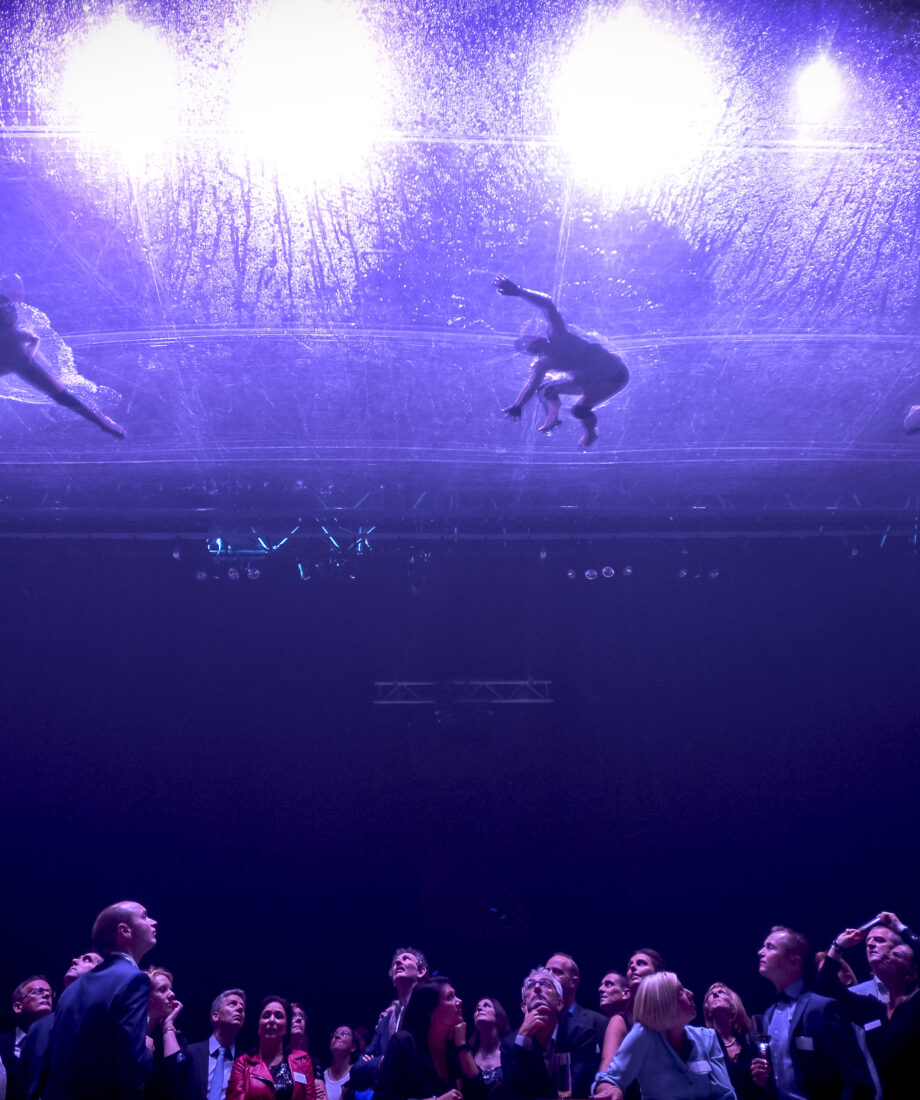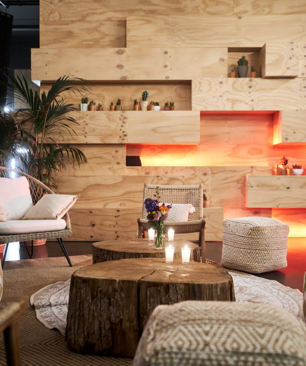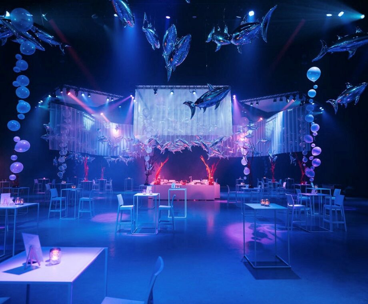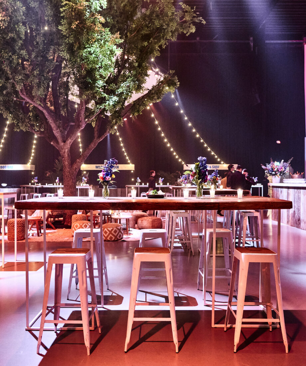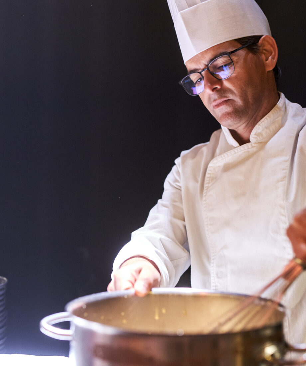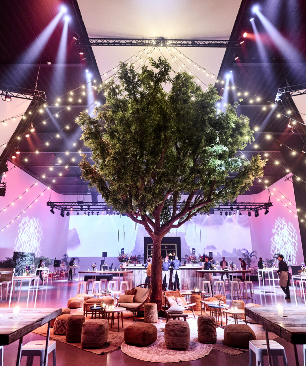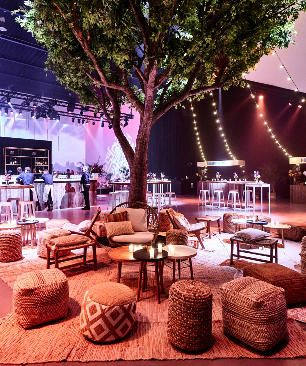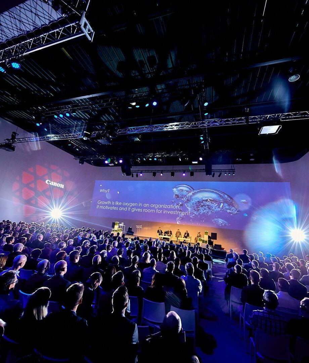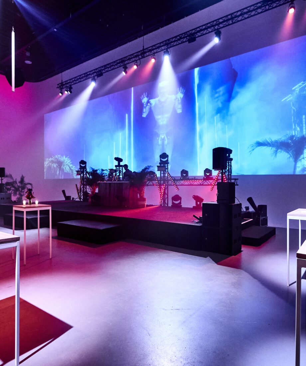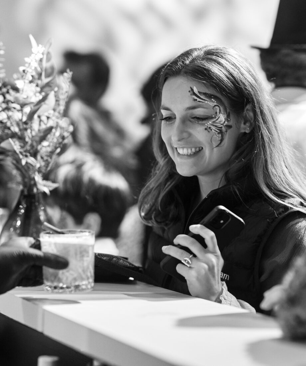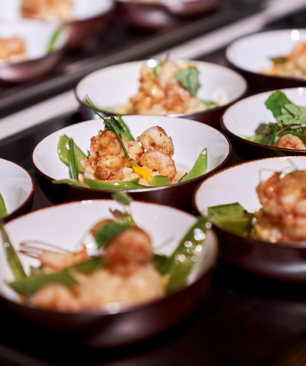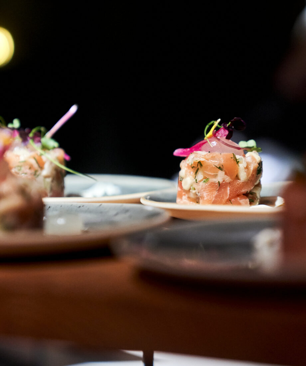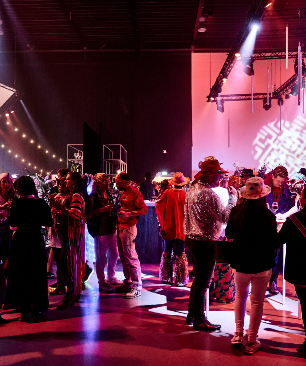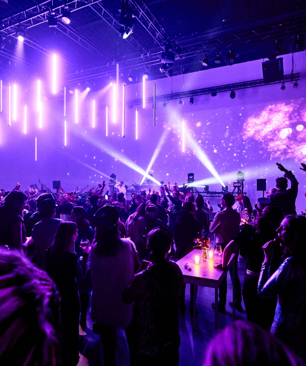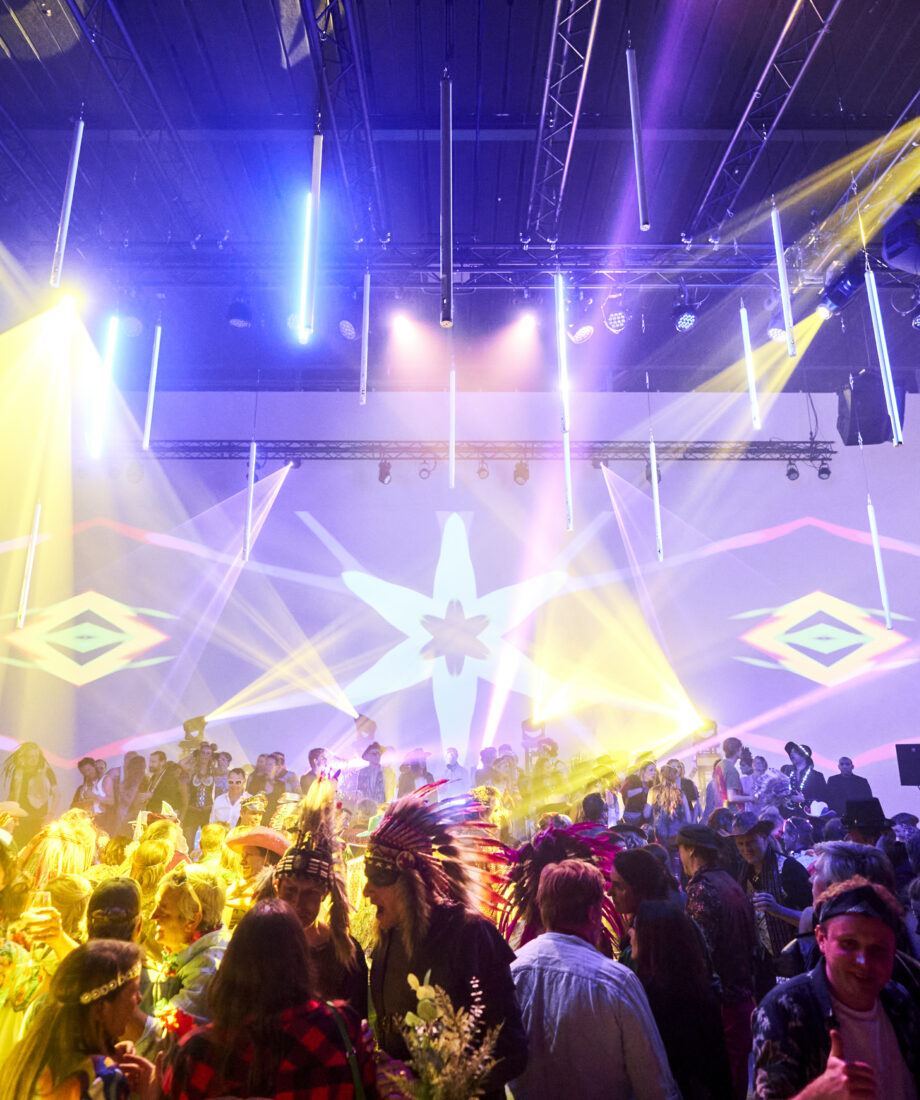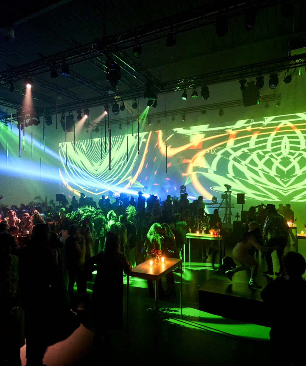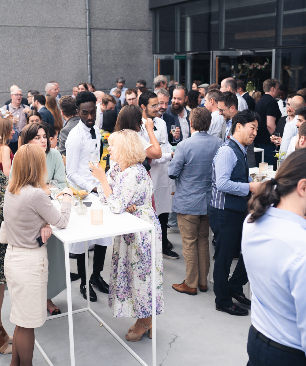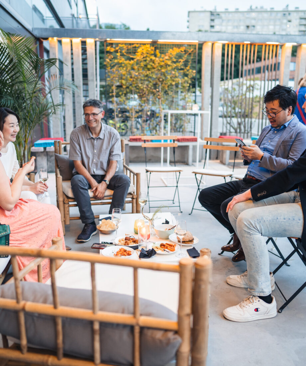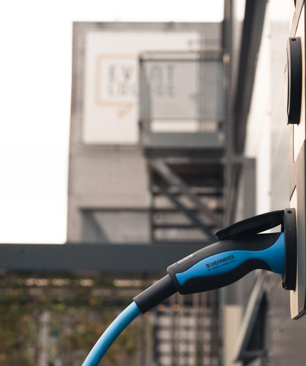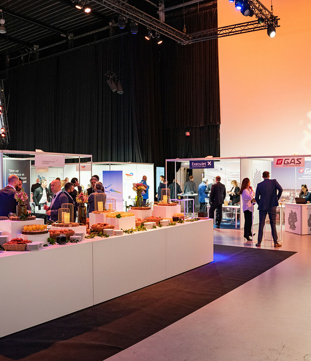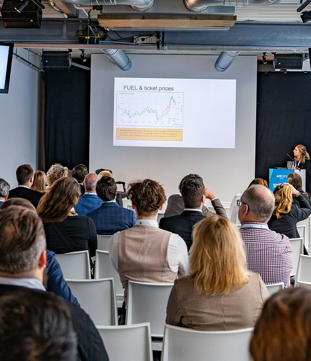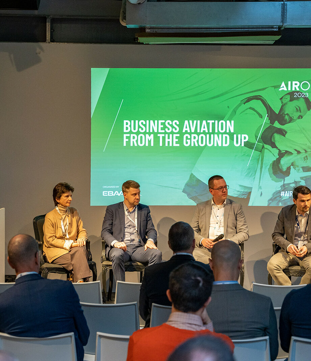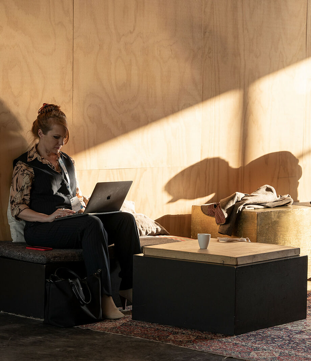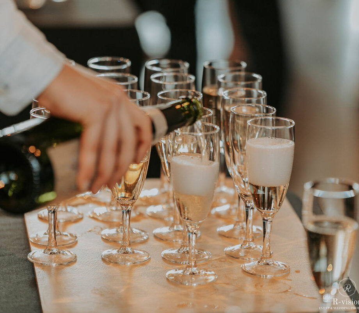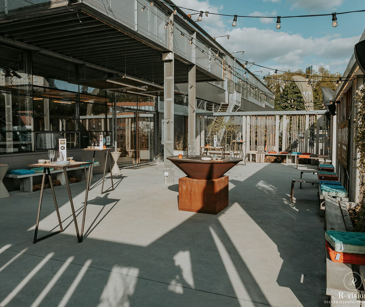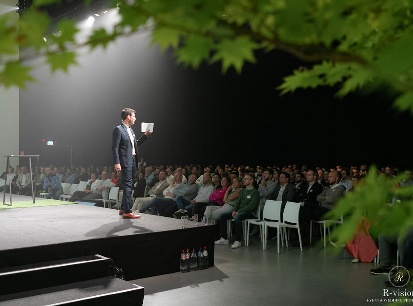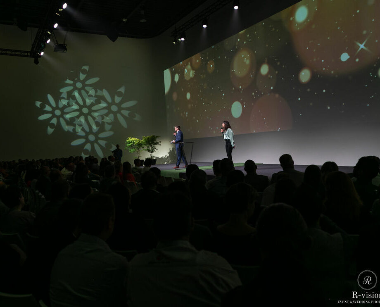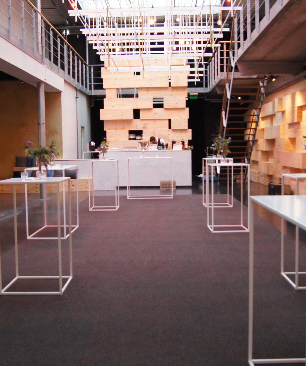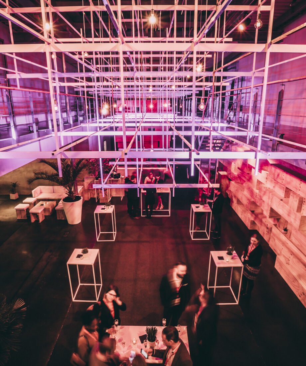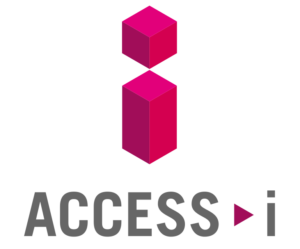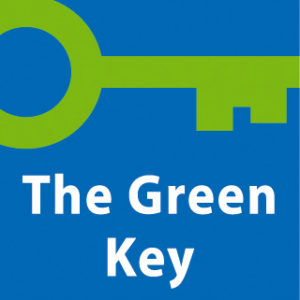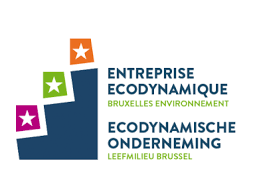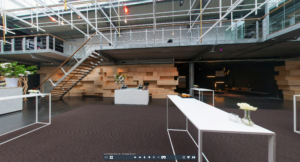Trendy style, offering 2500m² of business & event possibilities
The Event Lounge provides an outstanding backdrop, and can accommodate from 100 to 1150 guests, for whatever type of event you dream of. Whether it’s a private party, a product launch, a conference, an inspiring seminar, a hybrid event, a lavish gala event, or an awards ceremony, our venue can make any of your desires a reality.
Our lounge is flooded with natural light all day long, and we have a private car park with 150 spaces and additional parking available if needed. But that’s not all.
Do you have a corporate event to organise in Belgium?
Event Lounge is a multipurpose venue for all your professional occasions in Brussels.
Ideally located, Event Lounge offers easy access to both the Brussels Ring and European institutions. Our multipurpose venue is suitable for all event organisers and there are numerous public transport options to get here.
Take advantage of our beautiful outdoor terrace which you can hire to take a relaxing breath of fresh air. Hospitality is second nature to our team, and we are at your service from start to finish, ensuring your event is a total success.
- Number of event rooms : 11
- Largest room capacity (theatre) : 900 people
- Maximum capacity (for a single event) : 1150 people
- Largest room (in square meters) : 1250 m²
Contact informations
- Website
- Robin Huyghebaert
- See email
- Contact the venue
Getting there
- The Event Lounge is easily accessible and situated nearby the heart of Brussels & Brussels National Airport. The Event Lounge has a private parking of 150 cars and parking facilities in the surroundings of 400 cars.
Facilities
Venue assets
-
Reduced mobility access
-
Air conditioning
-
Auditorium
-
On-site audio-visual team
-
Dedicated events team
-
Lounge area
-
Sustainable management
-
Cleaning included
-
Free parking
-
Bicycle parking area
-
On-site security
-
Terrace for outdoor events
-
In-house catering
Halls and capacities
| Surface (m²) | Concert | Cocktail | Seated dinner | Cabaret | Theatre | School | Open square (U) | Closed square (O) | |
|---|---|---|---|---|---|---|---|---|---|
| Blue Room | 31 | • | • | • | • | • | • | • | 12 |
| Cocktail Area | 574 | 500 | 500 | 750 | 300 | 350 | 175 | 75 | • |
| Convention 1 | 480 | 400 | 400 | 300 | 250 | 350 | 175 | 75 | • |
| Convention 1 + Cocktail Area | 1200 | 1145 | 900 | 750 | 500 | 700 | 300 | 150 | • |
| Convention 2 | 105 | • | • | • | 80 | 120 | 80 | 50 | 20 |
| Convention 3 | 73 | • | • | • | 40 | 75 | 35 | 25 | 20 |
| Executive Club | 135 | • | 150 | 80 | 60 | 80 | 35 | 25 | 20 |
| Executive Room | 65 | • | • | • | • | • | • | • | 16 |
| Lounge Bar Area | 377 | 300 | 700 | 100 | • | • | • | • | • |
| Orange Room | 30 | • | • | • | • | • | • | • | 12 |
| Red Room | 30 | • | • | • | • | • | • | • | 12 |
| Salon | 77 | 100 | 100 | 80 | 60 | 80 | 30 | 30 | 30 |
| White Room | 28 | • | • | • | • | • | • | • | 12 |

