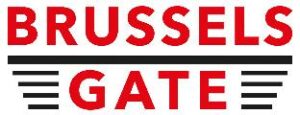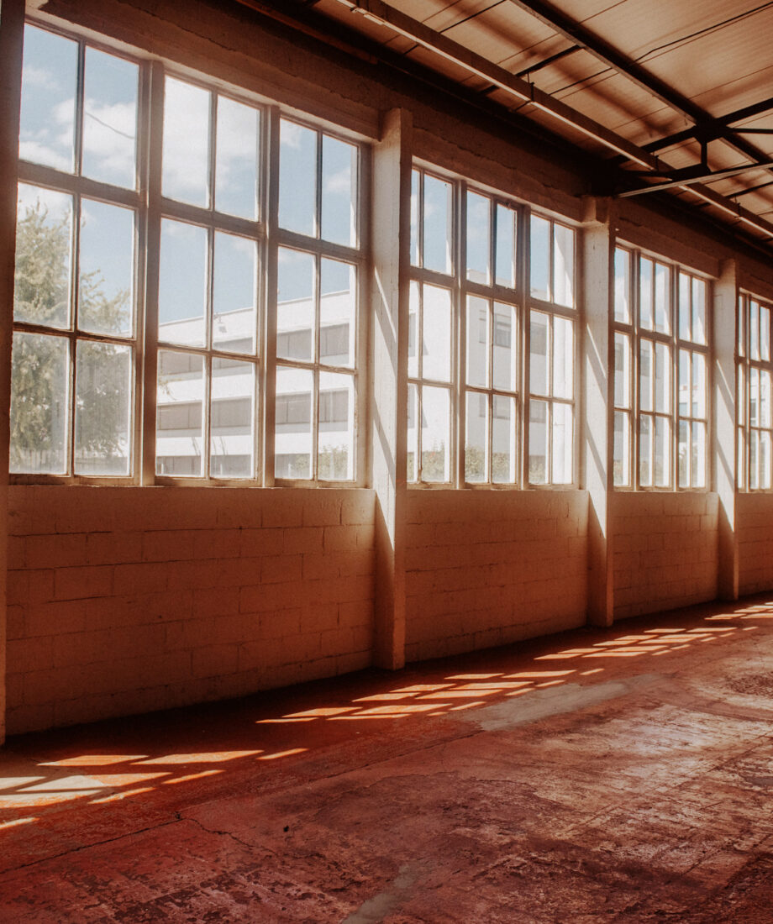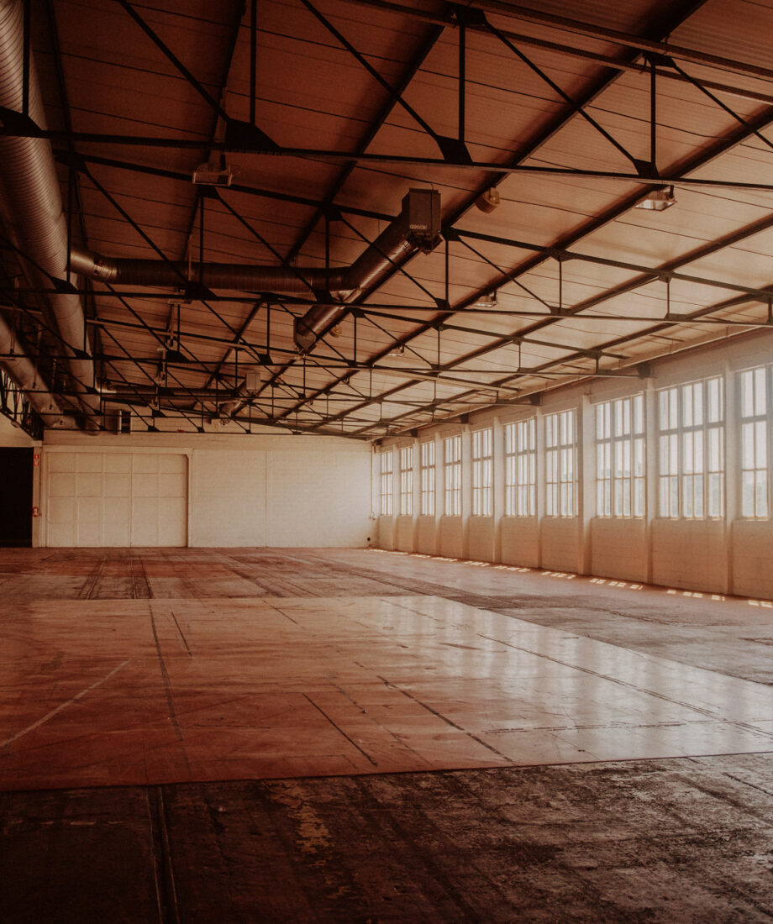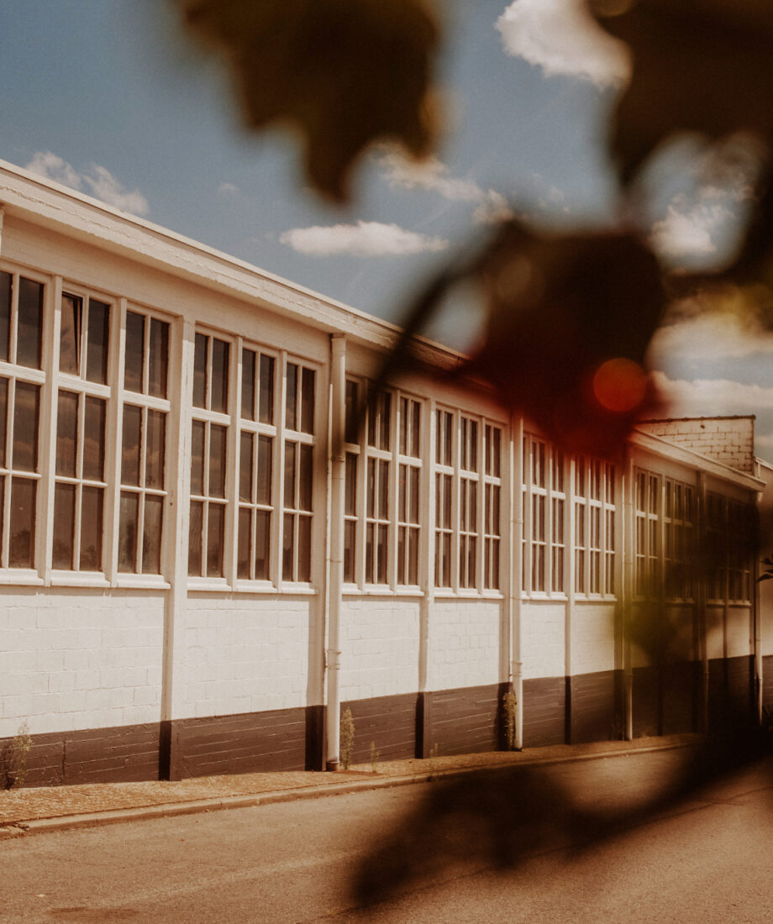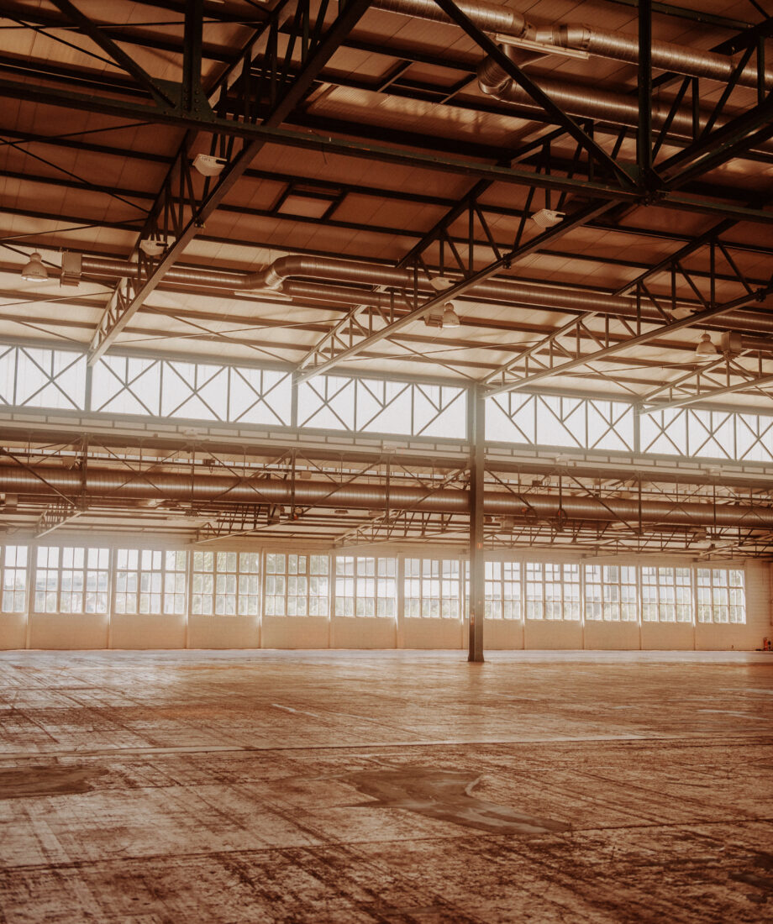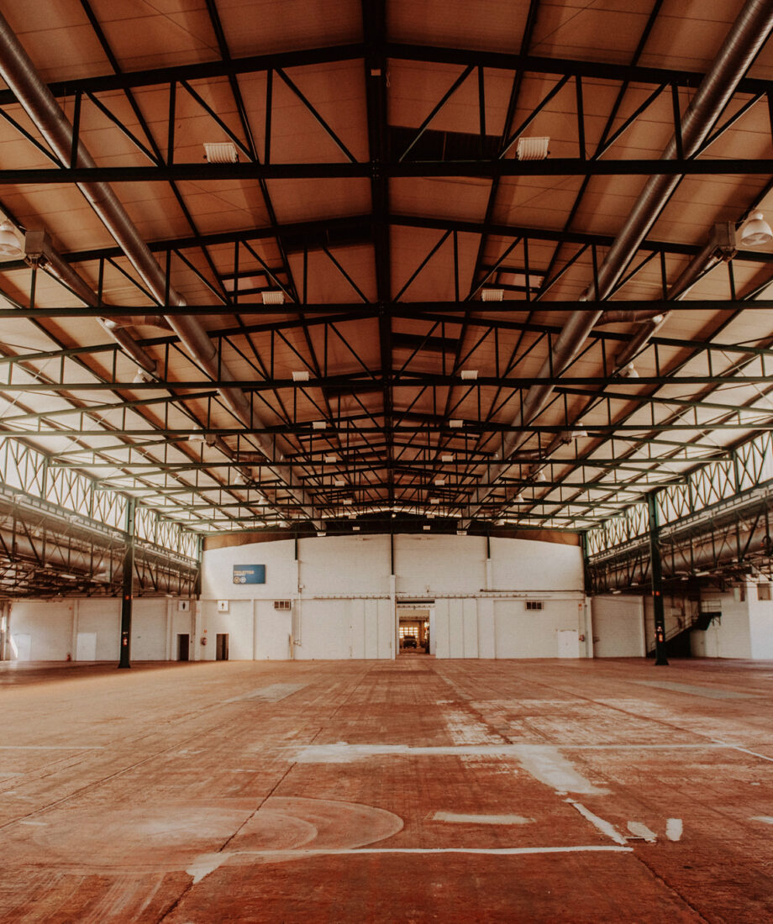Ideal venue, from where ever you come
Brussels Gate (formerly called ‘Brussels Kart Expo’) has 3 Expo halls : Expo 1 (3000m2), Expo 2 (4800m2) and Expo 3 (825m2). We rent these Expo halls as an “empty box” and free of suppliers! Yes, even from caterer.
The ideal toolbox? The combination of large spaces + large adjoining car park on private property + the perfect strategic location is the ideal toolbox for your next event or trade fair.
Any additional advantages? Our location is easy to work with thanks to the large sliding gates, our halls do not have a basement, making it easy for lorries to get in and out, there are few disruptive support pillars, many rigging possibilities on our roof trusses, many electricity points, no differences in level, not in the LEZ zone, which is interesting for your visitors, easy to reach by public transport thanks to, among other things, the Groot-Bijgaarden railway station, which is adjacent to our expo car park…
Are you an event or expo organiser? Call or e-mail us, we will gladly think along with you!
- Number of event rooms : 3
- Largest room capacity (theatre) : 4500 people
- Maximum capacity (for a single event) : 4500 people
- Largest room (in square meters) : 4800 m²
Contact informations
- Website
- Petra Carlier
- See email
- Contact the venue
Getting there
- BrusselsGate is a perfect located Event&Expo venue. Located next to the E40 and the Brussels’ ring, and 5 minutes on foot from the railstation. An ideal venue, from where ever you come. We have a large adjacent parking up to 2500 places!
Venue assets
Catering
Infrastructure
Mobility
Halls and capacities
| Surface (m²) | Concert | Cocktail | Seated dinner | Cabaret | Theatre | School | Open square (U) | Closed square (O) | |
|---|---|---|---|---|---|---|---|---|---|
| Expo Hall 1 | 3000 | 1080 | 1080 | 1080 | • | 1080 | • | • | • |
| Expo Hall 2 | 4800 | 2680 | • | • | • | 900 | • | • | • |
| Expo Hall 3 | 800 | 900 | 900 | 80 | • | 900 | • | • | • |
Brussels Special Venues
Free venue Tool

