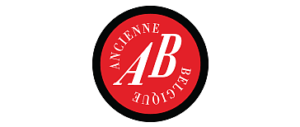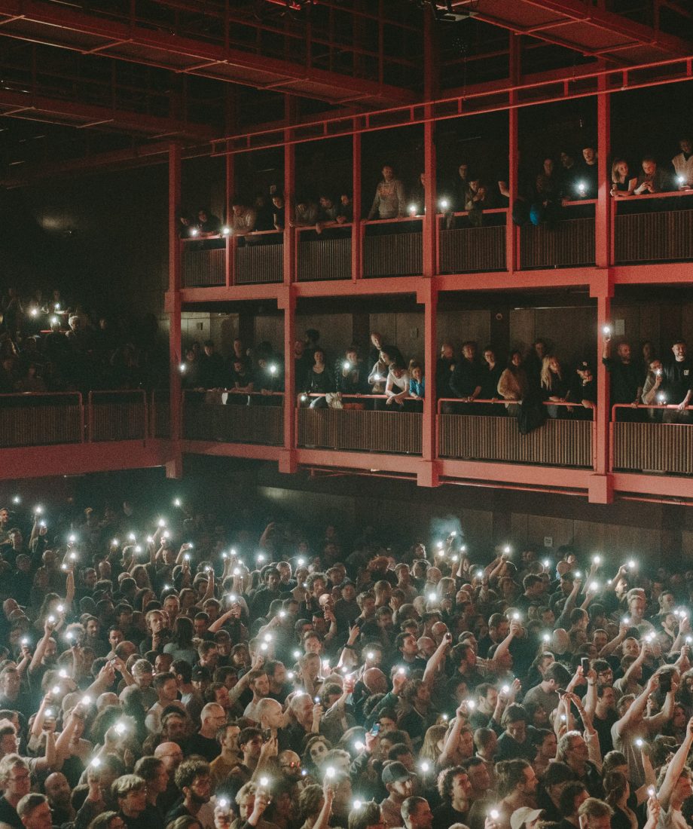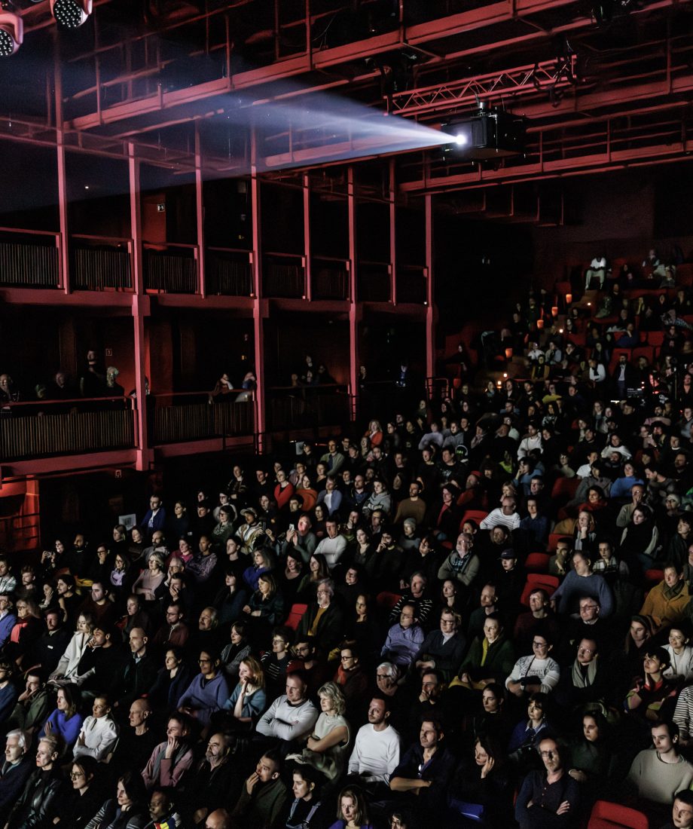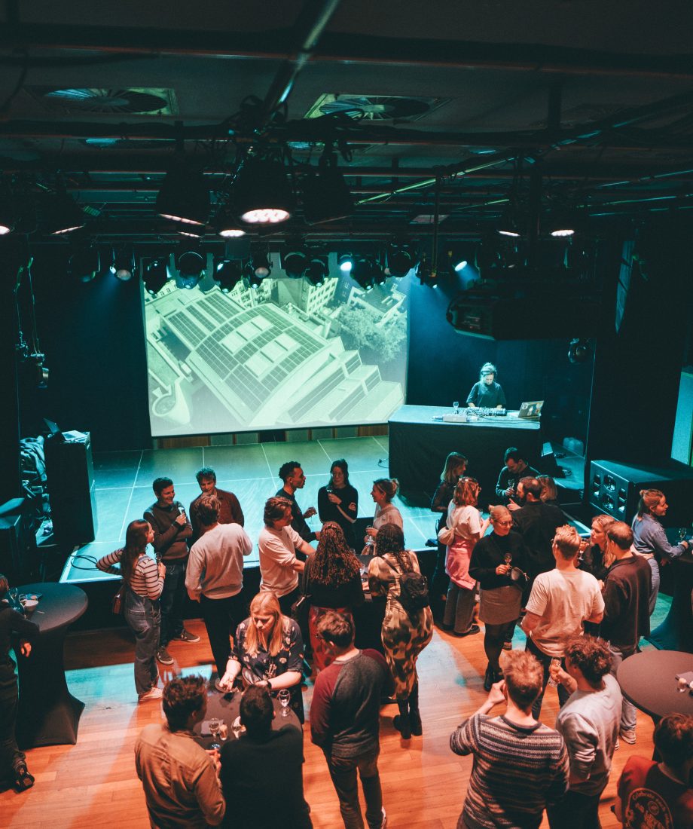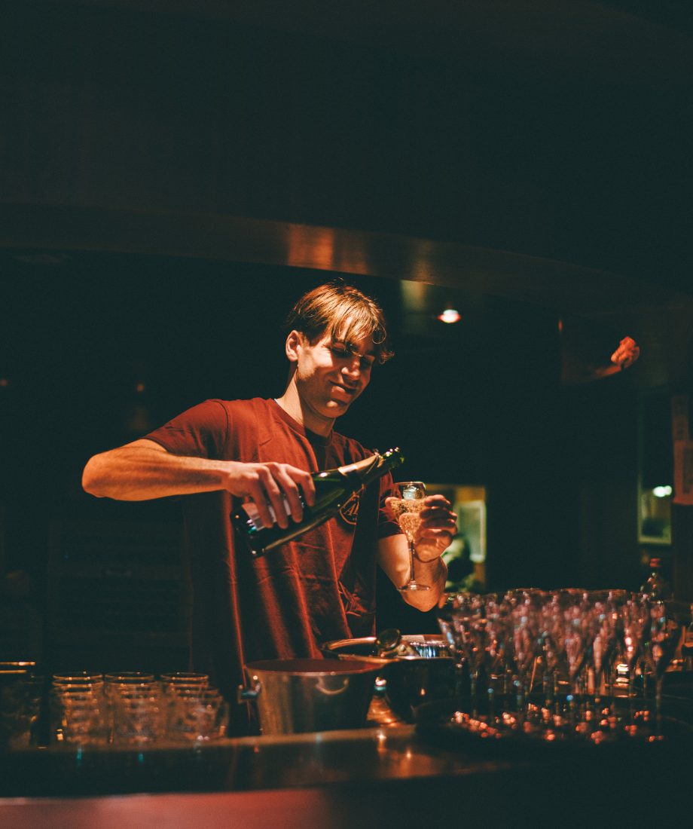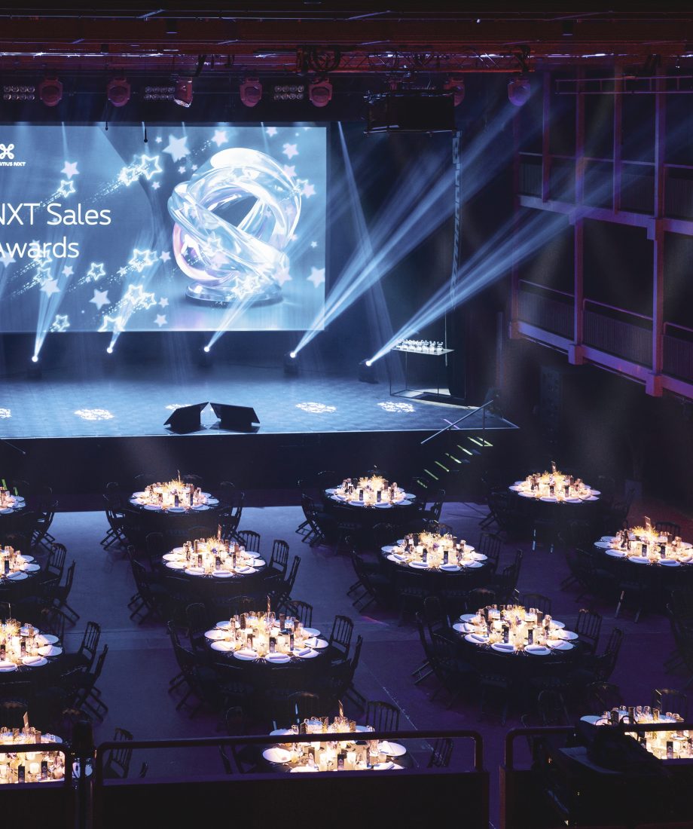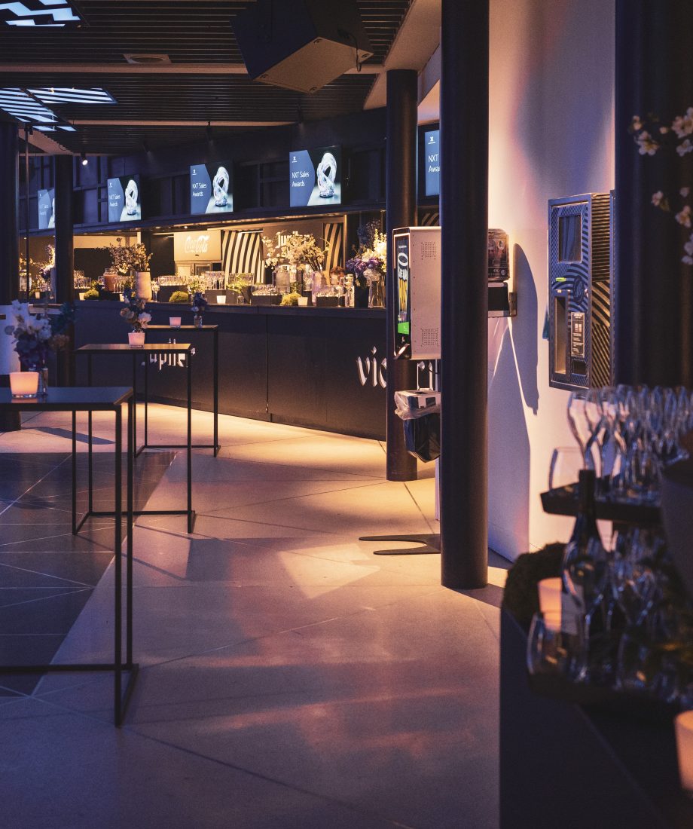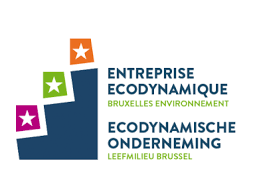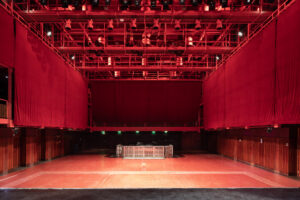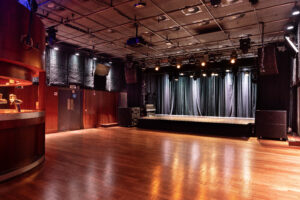Unique setting in which music gods appeared on stage
With three unique spaces and 40 years of expertise, AB is the ideal location for your company party, conference or presentation. What’s more, all our rooms also have professional audiovisual infrastructure for livestreams or hybrid events.
- Number of event rooms : 3
- Largest room capacity (theatre) : 750 people
- Maximum capacity (for a single event) : 2000 people
- Largest room (in square meters) : 442 m²
Venue assets
-
Auditorium
Mobility
Reduced mobility access
Reduced mobility access
Food
List of recommended caterers
In-house catering
Place
Air conditioning
Equipment
Screen
Fibre optics
Free internet (wi-fi)
Projector
Sound system
Whiteboard/Flip chart
Flipchart
Television
VIDEO
Halls and capacities
| Surface (m²) | Concert | Cocktail | Seated dinner | Cabaret | Theatre | School | Open square (U) | Closed square (O) | |
|---|---|---|---|---|---|---|---|---|---|
| AB Club | 170 | 280 | 150 | 60 | 40 | 100 | • | • | • |
| AB Main Hall | 442 | 2000 | 500 | 200 | 150 | 750 | • | • | • |

