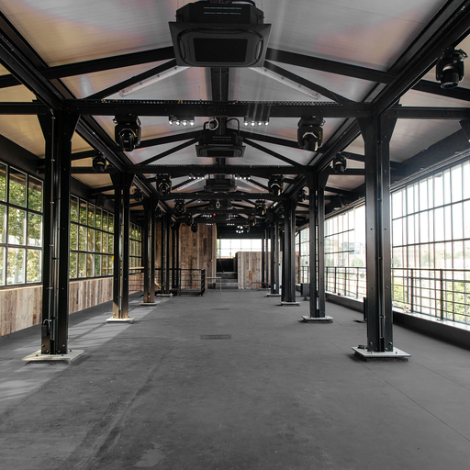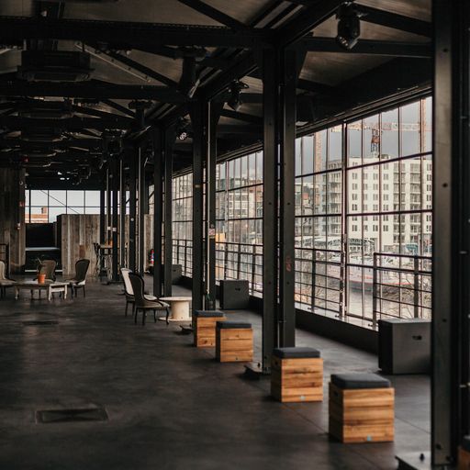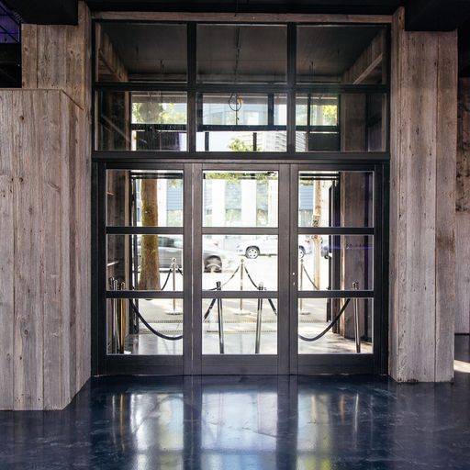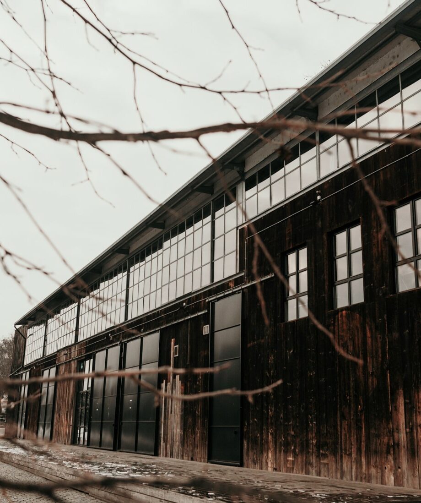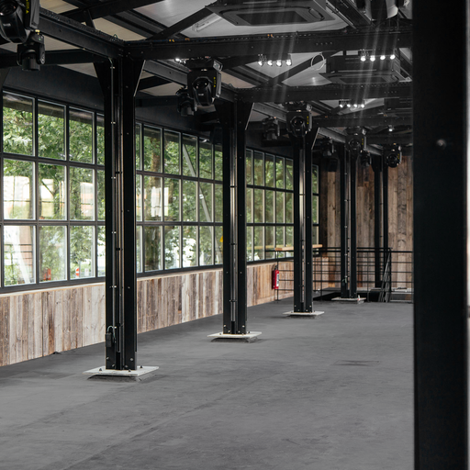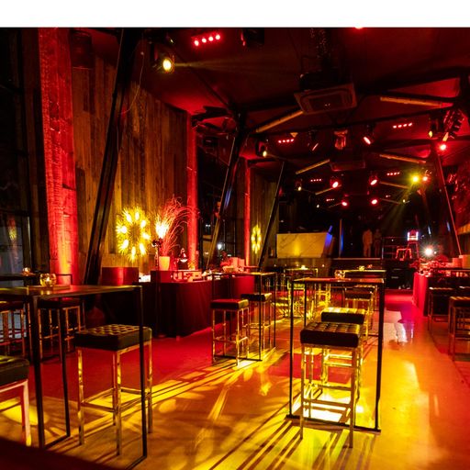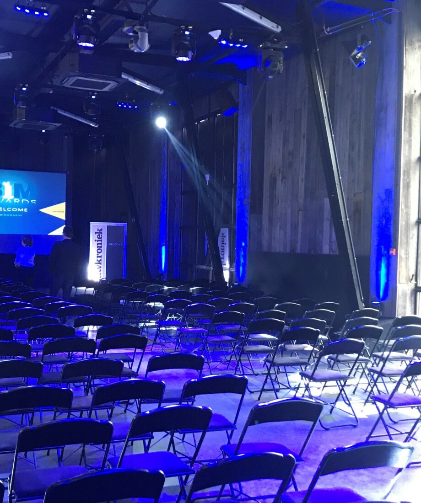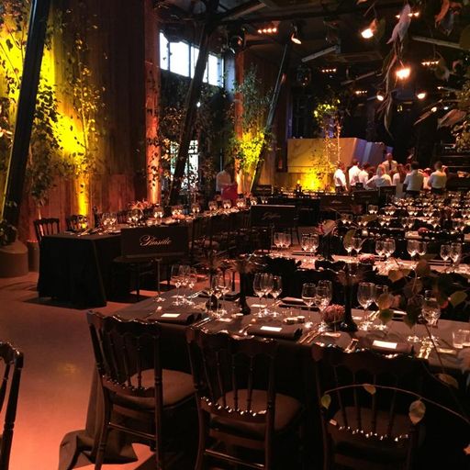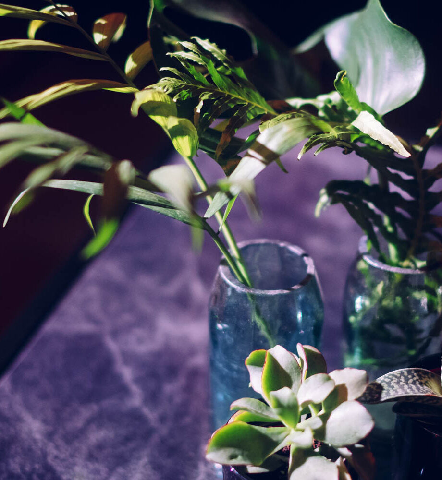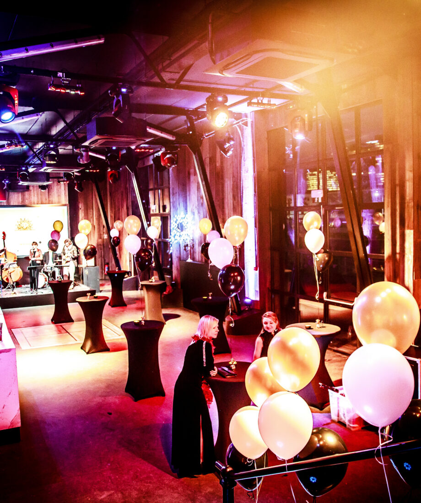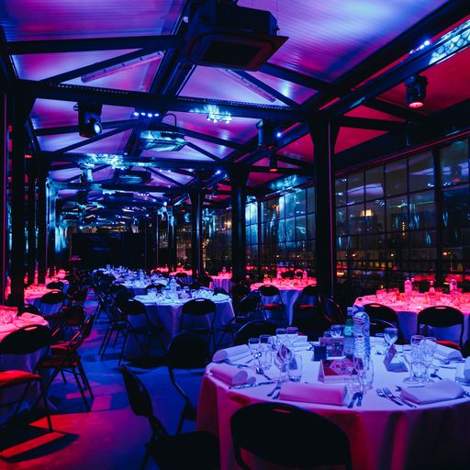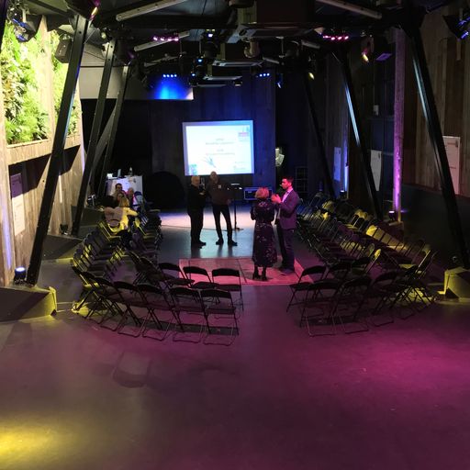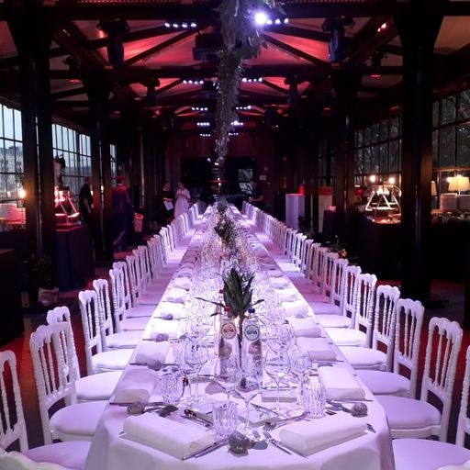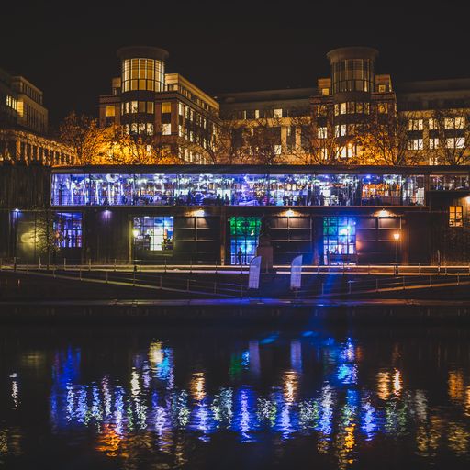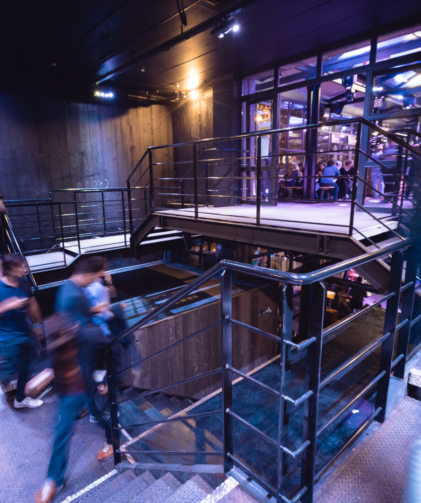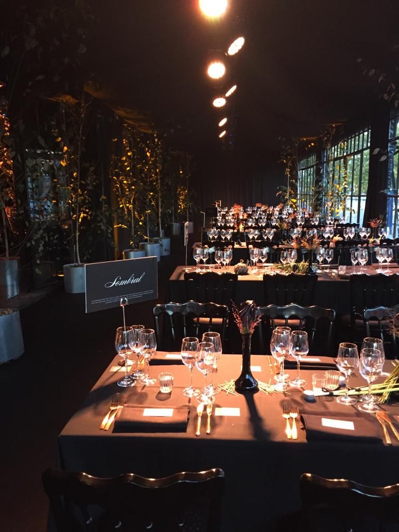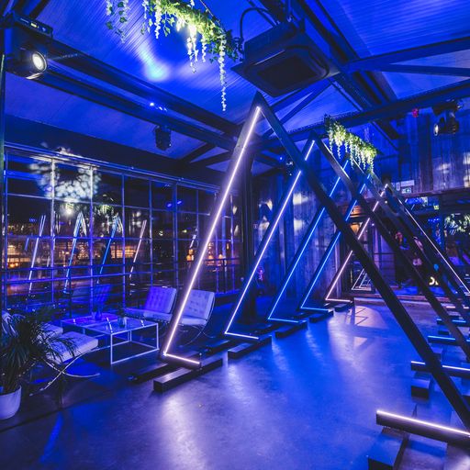Une salle exceptionnelle plongeant sur le canal!
KANAL- Centre Pompidou is under renovation. We are operating K1, which is located in front of our future Museum. The façade of K1 is clad in wood. The interior is in an industrial style. K1 has a first floor of 260M2 and a second floor, with a glass façade, of 295M2. K1 offers the opportunity to continue Kanal’s activities until we reopen permanently. We organize cultural activities and also B2B events.
KANAL-Centre Pompidou will be a highly desirable 40 000M2 hotspot in the centre of Brussels in 2025. A Museum for art & architecture, a multi-functional venue, a place to meet, dine and party. But KANAL is too eager to wait until the enormous construction site will be finished, that’s why it is crossing the canal to the wooden pavilion right across the water to host events. Meet K1, an ephemeral location with a stunning view. The perfect venue to host all types of B2B events !
- Number of event rooms : 2
- Largest room capacity (theatre) : 160 people
- Maximum capacity (for a single event) : 650 people
- Largest room (in square meters) : 295 m²
Contact informations
- Website
- Caroline Haraké
- See email
- Contact the venue
Getting there
- metro: K1 is a 15-minute walk from the North Station and 5 minutes from the Yser metro station.
- K1 is located in the northern part of Brussels. The venue is easily accessible via the city centre and the Ring.
Venue assets
Infrastructure
Equipment
Catering
Halls and capacities
| Surface (m²) | Concert | Cocktail | Seated dinner | Cabaret | Theatre | School | Open square (U) | Closed square (O) | |
|---|---|---|---|---|---|---|---|---|---|
| Groundfloor | 295 | 400 | 400 | 150 | 150 | 140 | • | • | • |
| First Floor | 260 | 160 | 250 | 200 | 200 | 160 | • | • | • |
Brussels Special Venues
Free venue Tool

