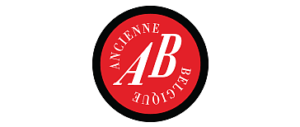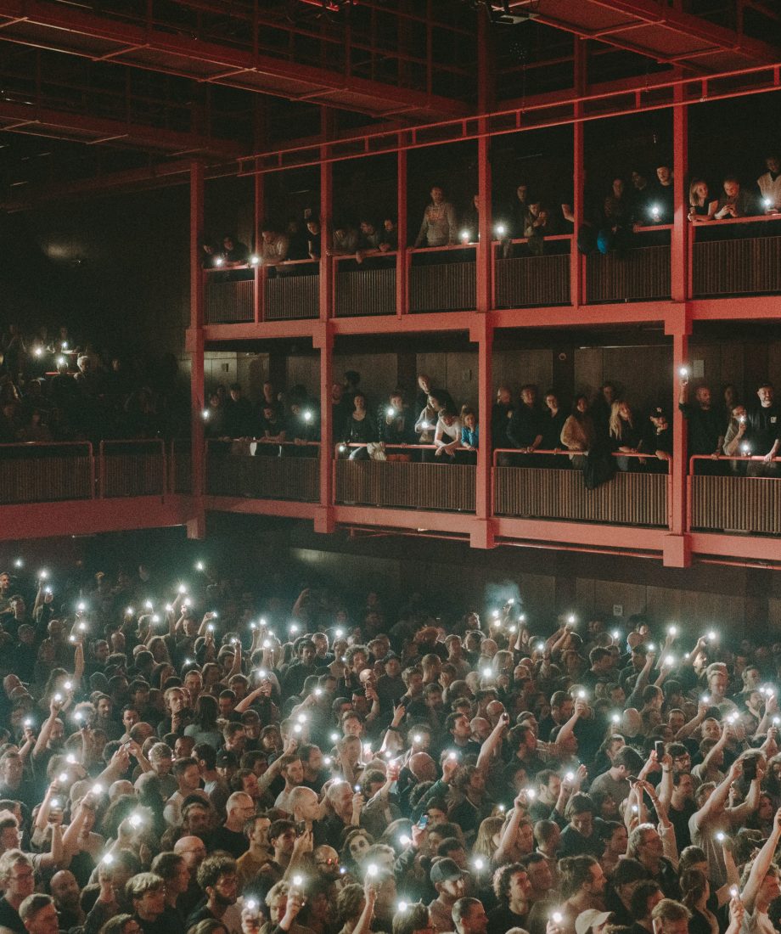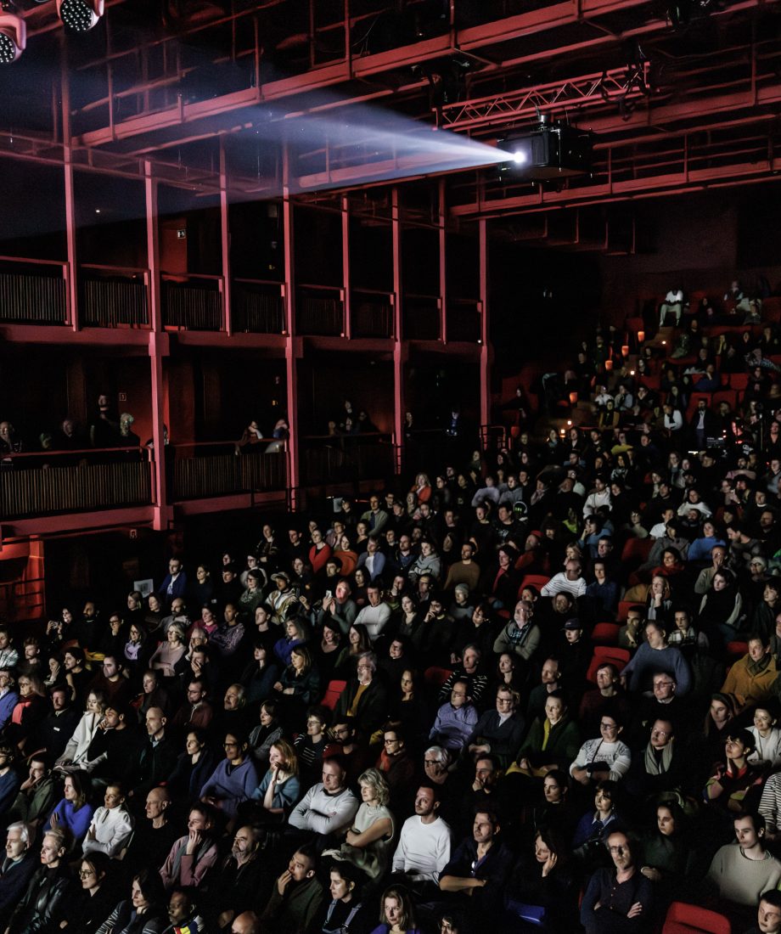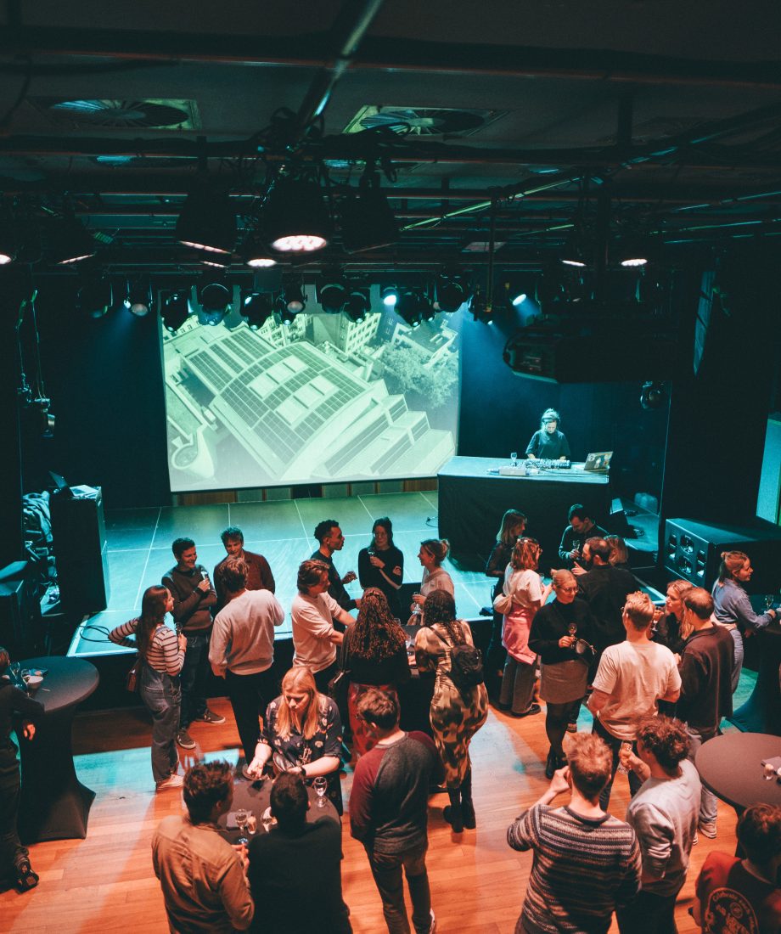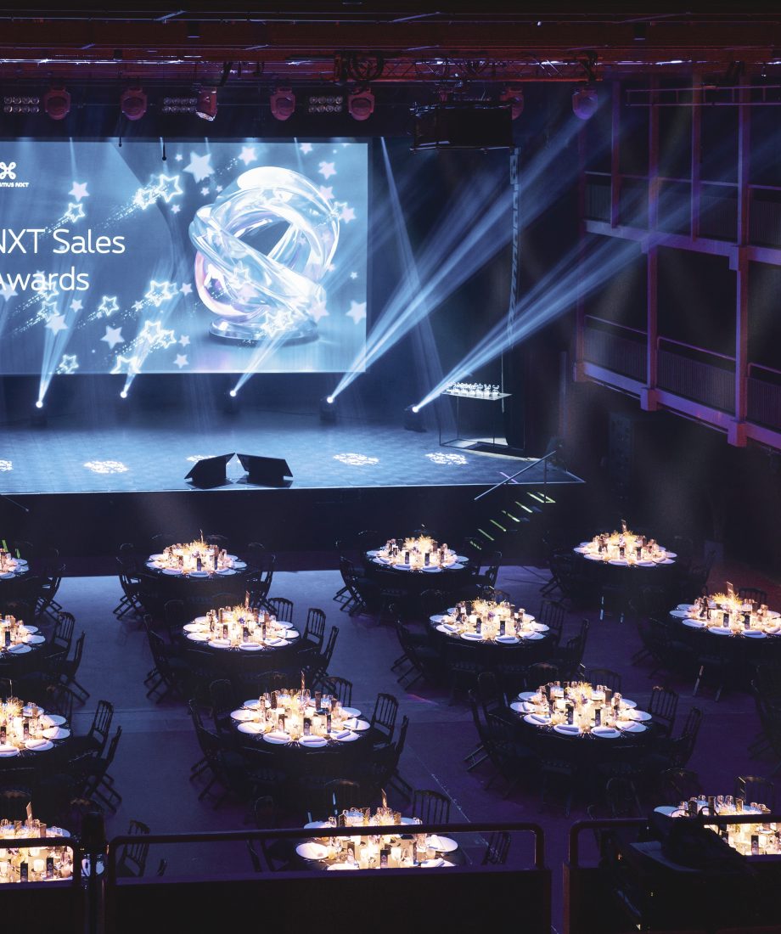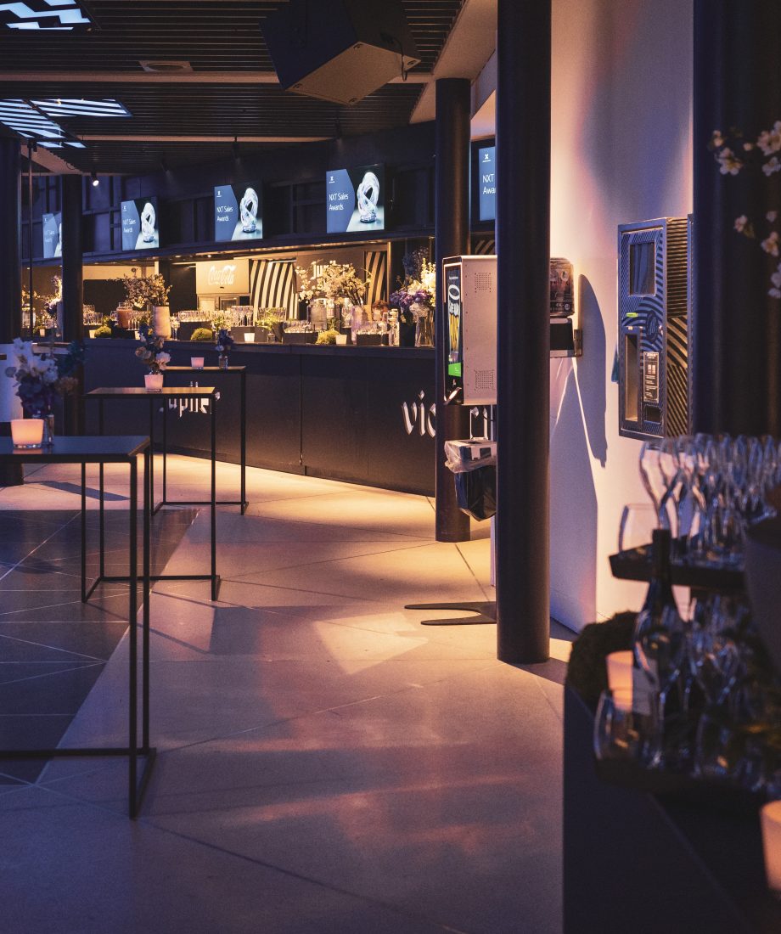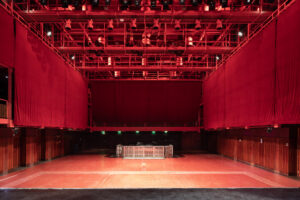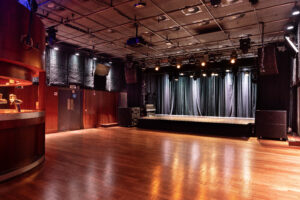Unique setting in which music gods appeared on stage
With three unique spaces and 40 years of expertise, AB is the ideal location for your company party, conference or presentation. What’s more, all our rooms also have professional audiovisual infrastructure for livestreams or hybrid events.
- Number of event rooms : 3
- Largest room capacity (theatre) : 750 people
- Maximum capacity (for a single event) : 2000 people
- Largest room (in square meters) : 442 m²
Facilities
Venue assets
-
Reduced mobility access
-
Auditorium
-
On-site audio-visual team
-
Sustainable management
-
List of recommended caterers
-
Cleaning included
-
On-site security
-
In-house catering
VIDEO
Halls and capacities
| Surface (m²) | Concert | Cocktail | Seated dinner | Cabaret | Theatre | School | Open square (U) | Closed square (O) | |
|---|---|---|---|---|---|---|---|---|---|
| AB Club | 170 | 280 | 150 | 60 | 40 | 100 | • | • | • |
| AB Main Hall | 442 | 2000 | 500 | 200 | 150 | 750 | • | • | • |

